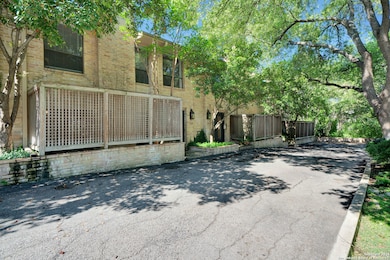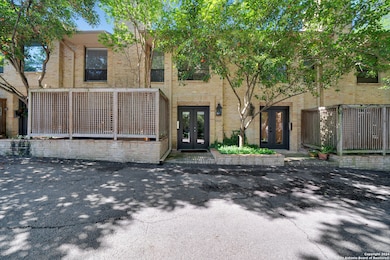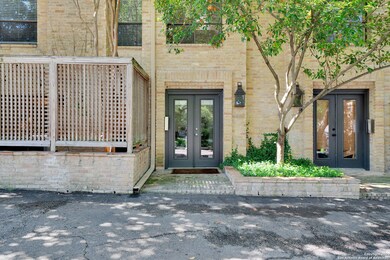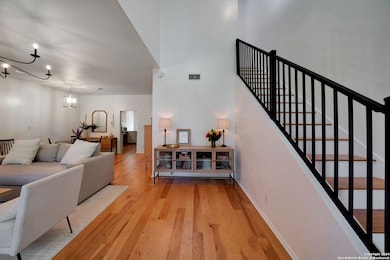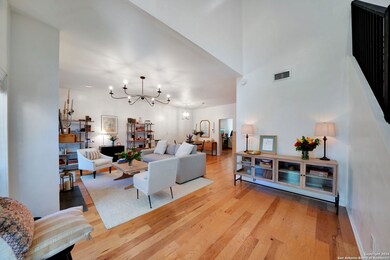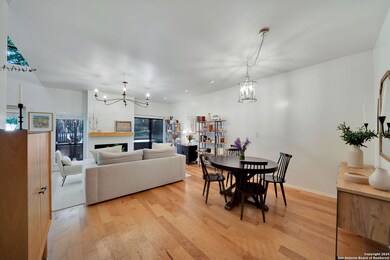138 Chichester Place Unit A138 San Antonio, TX 78209
Estimated payment $3,595/month
Highlights
- Open Floorplan
- Custom Closet System
- Wood Flooring
- Cambridge Elementary School Rated A
- Fireplace in Bedroom
- Attic
About This Home
Welcome to your dream condo in the coveted neighborhood of Alamo Heights! This stunning home boasts a myriad of upgrades, including new hardwood floors throughout the home, refreshed bathrooms exuding modern elegance, and a remodeled kitchen. Nestled in the vibrant community of Alamo Heights, this residence offers unparalleled convenience with playgrounds, Cambridge Elementary, and a plethora of dining, shopping, and commercial options all within strolling distance. Experience the epitome of comfort and luxury in this meticulously crafted townhouse, where every detail has been thoughtfully designed to elevate your lifestyle. Pictures of home before remodel available upon request.
Listing Agent
Matthew Laird
Keller Williams City-View Listed on: 10/09/2024
Property Details
Home Type
- Condominium
Est. Annual Taxes
- $8,027
Year Built
- Built in 1985
HOA Fees
- $440 Monthly HOA Fees
Home Design
- Brick Exterior Construction
- Slab Foundation
- Composition Roof
- Roof Vent Fans
Interior Spaces
- 1,789 Sq Ft Home
- 2-Story Property
- Open Floorplan
- High Ceiling
- Ceiling Fan
- Skylights
- Chandelier
- Window Treatments
- Living Room with Fireplace
- 2 Fireplaces
- Combination Dining and Living Room
- Attic
Kitchen
- Eat-In Kitchen
- Two Eating Areas
- Breakfast Bar
- Stove
- Microwave
- Dishwasher
- Solid Surface Countertops
- Disposal
Flooring
- Wood
- Ceramic Tile
Bedrooms and Bathrooms
- 3 Bedrooms
- Fireplace in Bedroom
- All Upper Level Bedrooms
- Custom Closet System
- Walk-In Closet
Laundry
- Laundry on upper level
- Dryer
- Washer
Home Security
Parking
- 1 Car Garage
- Garage Door Opener
Schools
- Cambridge Elementary School
- Alamo Hgt Middle School
- Alamo Hgt High School
Utilities
- Central Heating and Cooling System
- Cable TV Available
Listing and Financial Details
- Legal Lot and Block 138 / 101
- Assessor Parcel Number 040501011380
Community Details
Overview
- $250 HOA Transfer Fee
- Chichester At Cleveland Courtcondominiums Association
- Mandatory home owners association
Security
- Fire and Smoke Detector
Map
Home Values in the Area
Average Home Value in this Area
Tax History
| Year | Tax Paid | Tax Assessment Tax Assessment Total Assessment is a certain percentage of the fair market value that is determined by local assessors to be the total taxable value of land and additions on the property. | Land | Improvement |
|---|---|---|---|---|
| 2025 | $8,698 | $418,240 | $120,000 | $298,240 |
| 2024 | $8,698 | $418,240 | $120,000 | $298,240 |
| 2023 | $8,698 | $385,740 | $87,500 | $298,240 |
| 2022 | $8,324 | $367,120 | $87,500 | $279,620 |
| 2021 | $7,820 | $333,930 | $87,500 | $246,430 |
| 2020 | $7,754 | $333,300 | $87,500 | $245,800 |
| 2019 | $7,954 | $333,300 | $87,500 | $245,800 |
| 2018 | $7,557 | $323,870 | $87,500 | $236,370 |
| 2017 | $7,369 | $315,380 | $35,000 | $280,380 |
| 2016 | $5,724 | $244,980 | $35,000 | $209,980 |
| 2015 | $3,820 | $244,980 | $35,000 | $209,980 |
| 2014 | $3,820 | $170,140 | $0 | $0 |
Property History
| Date | Event | Price | List to Sale | Price per Sq Ft |
|---|---|---|---|---|
| 12/05/2024 12/05/24 | Price Changed | $474,900 | -4.8% | $265 / Sq Ft |
| 10/09/2024 10/09/24 | For Sale | $499,000 | 0.0% | $279 / Sq Ft |
| 10/09/2024 10/09/24 | For Sale | $499,000 | 0.0% | $279 / Sq Ft |
| 04/09/2022 04/09/22 | Off Market | $2,750 | -- | -- |
| 12/17/2021 12/17/21 | Rented | $2,750 | -5.2% | -- |
| 11/22/2021 11/22/21 | For Rent | $2,900 | +5.5% | -- |
| 11/22/2021 11/22/21 | Rented | $2,750 | +19.6% | -- |
| 10/06/2019 10/06/19 | Off Market | $2,300 | -- | -- |
| 07/17/2019 07/17/19 | Rented | $2,300 | -7.8% | -- |
| 06/17/2019 06/17/19 | Under Contract | -- | -- | -- |
| 06/04/2019 06/04/19 | For Rent | $2,495 | -- | -- |
Purchase History
| Date | Type | Sale Price | Title Company |
|---|---|---|---|
| Vendors Lien | -- | Presidio Title | |
| Vendors Lien | -- | Itc | |
| Vendors Lien | $150,000 | Commerce Title Company | |
| Vendors Lien | -- | -- |
Mortgage History
| Date | Status | Loan Amount | Loan Type |
|---|---|---|---|
| Open | $255,200 | New Conventional | |
| Previous Owner | $193,900 | New Conventional | |
| Previous Owner | $150,000 | Fannie Mae Freddie Mac | |
| Previous Owner | $116,000 | No Value Available |
Source: San Antonio Board of REALTORS®
MLS Number: 1815005
APN: 04050-101-1380
- 207 Grandview Place
- 201 Ellwood St Unit 111
- 201 Ellwood St Unit 106
- 118 Routt St
- 131 Saint Dennis Ave
- 204 Zambrano Rd
- 305 Joliet Ave Unit C
- 215 Circle St
- 117 Marcia Place
- 119 Marcia Place
- 330 Montclair St
- 101 Charles Rd
- 230 Kennedy Ave
- 519 Circle St
- 420 Grandview Place
- 304 Kennedy Ave
- 161 Barilla Place
- 130 Barilla Place
- 124 Barilla Place
- 106 Morningside Dr
- 207 Grandview Place Unit 2
- 5500 Broadway
- 201 Ellwood St Unit 115
- 201 Ellwood St Unit 106
- 101 Fenimore Ave Unit 2
- 110 Eaton St
- 5509 N New Braunfels Ave
- 117 Marcia Place
- 119 Marcia Place
- 310 Garraty Rd
- 340 Montclair St Unit 208
- 107 Willim St Unit 4
- 334 Encino Ave Unit 2
- 128 Elizabeth Rd
- 413 Garraty Rd
- 307 Ridgemont Ave
- 146 Terrell Rd
- 148 Terrell Rd Unit 3
- 126 Abiso Ave
- 152 Harrigan Ct Unit 6

