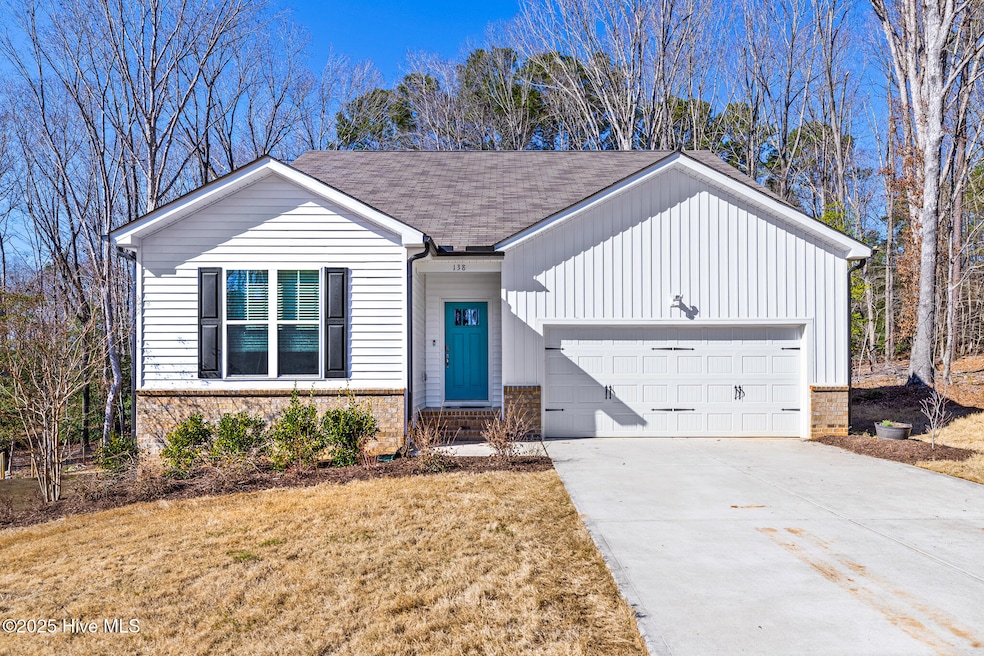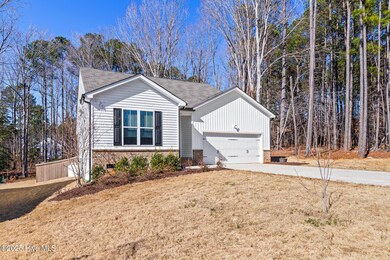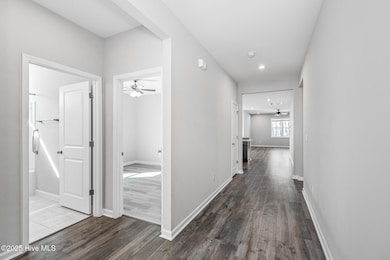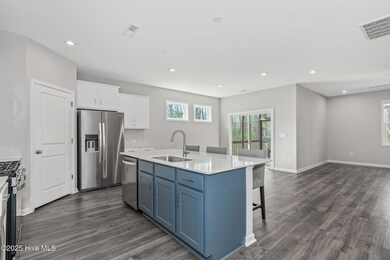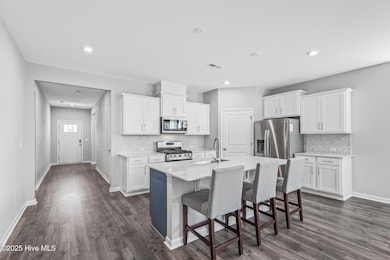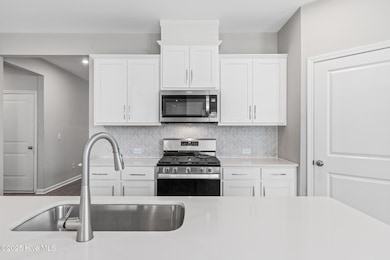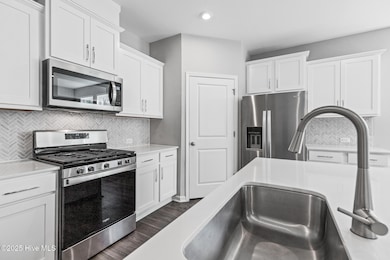138 Clear Water Rd Louisburg, NC 27549
Estimated payment $2,163/month
Highlights
- Community Beach Access
- Gated Community
- Community Pool
- Golf Course Community
- Clubhouse
- Tennis Courts
About This Home
This nearly new, 2.5-year-old home offers the perfect blend of modern living and comfort. Situated on a spacious .47-acre lot, this charming 3-bedroom, 2-bathroom ranch features a versatile flex room that can easily be transformed into a 4th bedroom, home office, or exercise room to suit your needs. The open floor plan seamlessly connects the living, dining, and kitchen areas, highlighted by beautiful built-ins and smooth ceilings throughout. The kitchen is a true showstopper with sleek quartz countertops & stainless appliances, offering both style and durability. The primary bedroom boasts a generous walk-in closet and an ensuite bathroom, providing a peaceful retreat. Other notable features include 2'' faux wood blinds, smart light switches, and a smart thermostat for added convenience and energy efficiency. Step outside to your expansive, fenced-in backyard with fruit trees, perfect for outdoor activities and relaxation. Enjoy the screened-in back porch for a bug-free experience, and entertain guests or unwind around the detached patio area, ideal for a cozy fire pit setup. Springtime the yard will bloom with apple/peach/dogwood trees and lavender, lantana, lamb's ear, mums, tickseed, butterfly bushes, roses, gardenia, azalea, bee balm, sage, phlox, strawberry, blueberry, blackberry & raspberry bushes!! This lake community offers many amenities including beaches, swimming pool, tennis, clubhouse, golf membership and much more! Refrigerator, Washer & Dryer are negotiable with acceptable offer.
Home Details
Home Type
- Single Family
Est. Annual Taxes
- $1,801
Year Built
- Built in 2022
Lot Details
- 0.47 Acre Lot
- Property fronts a private road
- Fenced Yard
- Property is Fully Fenced
- Wood Fence
- Interior Lot
- Level Lot
- Property is zoned FCO R-30
HOA Fees
- $95 Monthly HOA Fees
Home Design
- Wood Frame Construction
- Shingle Roof
- Concrete Siding
- Vinyl Siding
- Stick Built Home
Interior Spaces
- 1,911 Sq Ft Home
- 1-Story Property
- Bookcases
- Ceiling Fan
- Gas Log Fireplace
- Blinds
- Entrance Foyer
- Family Room
- Combination Dining and Living Room
- Home Office
- Crawl Space
- Pull Down Stairs to Attic
- Fire and Smoke Detector
- Laundry Room
Kitchen
- Gas Oven
- Built-In Microwave
- Dishwasher
- Kitchen Island
Flooring
- Laminate
- Tile
Bedrooms and Bathrooms
- 3 Bedrooms
- Walk-In Closet
- 2 Full Bathrooms
- Walk-in Shower
Parking
- 2 Car Attached Garage
- Front Facing Garage
- Garage Door Opener
- Driveway
Schools
- Bunn Elementary And Middle School
- Bunn High School
Utilities
- Central Air
- Heat Pump System
- Electric Water Heater
- On Site Septic
- Septic Tank
Additional Features
- Accessible Ramps
- Covered Patio or Porch
Listing and Financial Details
- Tax Lot 3283
- Assessor Parcel Number 025474
Community Details
Overview
- Lake Royale Property Owners Association, Phone Number (252) 478-4121
- Lake Royale Subdivision
- Maintained Community
Amenities
- Picnic Area
- Restaurant
- Clubhouse
Recreation
- Community Beach Access
- Golf Course Community
- Tennis Courts
- Community Basketball Court
- Pickleball Courts
- Community Pool
Security
- Gated Community
Map
Home Values in the Area
Average Home Value in this Area
Tax History
| Year | Tax Paid | Tax Assessment Tax Assessment Total Assessment is a certain percentage of the fair market value that is determined by local assessors to be the total taxable value of land and additions on the property. | Land | Improvement |
|---|---|---|---|---|
| 2024 | $1,801 | $301,960 | $45,000 | $256,960 |
| 2023 | $1,676 | $182,140 | $12,000 | $170,140 |
| 2022 | $39 | $19,000 | $12,000 | $7,000 |
| 2021 | $39 | $4,500 | $4,500 | $0 |
| 2020 | $39 | $4,500 | $4,500 | $0 |
| 2019 | $39 | $4,500 | $4,500 | $0 |
| 2018 | $39 | $4,500 | $4,500 | $0 |
| 2017 | $43 | $4,500 | $4,500 | $0 |
| 2016 | $45 | $4,500 | $4,500 | $0 |
| 2015 | $45 | $4,500 | $4,500 | $0 |
| 2014 | $42 | $4,500 | $4,500 | $0 |
Property History
| Date | Event | Price | Change | Sq Ft Price |
|---|---|---|---|---|
| 06/03/2025 06/03/25 | Sold | $360,000 | 0.0% | $188 / Sq Ft |
| 04/13/2025 04/13/25 | Pending | -- | -- | -- |
| 02/26/2025 02/26/25 | For Sale | $360,000 | -- | $188 / Sq Ft |
Purchase History
| Date | Type | Sale Price | Title Company |
|---|---|---|---|
| Warranty Deed | $360,000 | None Listed On Document | |
| Warranty Deed | $450,000 | None Available | |
| Warranty Deed | $1,300,000 | None Available | |
| Deed | $288,000 | -- |
Mortgage History
| Date | Status | Loan Amount | Loan Type |
|---|---|---|---|
| Open | $349,200 | New Conventional | |
| Previous Owner | $1,278,750 | Commercial |
Source: Hive MLS
MLS Number: 100499163
APN: 025474
- 133 Black Cloud Dr
- 225 Sacred Fire Rd
- 118 Rustler Rd
- 230 Sacred Fire Rd
- 109 Rustler Rd
- TA3000 Plan at Lake Royale
- Tate Plan at Lake Royale
- TA2300 Plan at Lake Royale
- Kipling Plan at Lake Royale
- Winslow Plan at Lake Royale
- TA1600 Plan at Lake Royale
- Devin Plan at Lake Royale
- Lexa Plan at Lake Royale
- Gideon Plan at Lake Royale
- Elon Plan at Lake Royale
- Hudson Plan at Lake Royale
- Huntley Plan at Lake Royale
- Whitney Plan at Lake Royale
- Abington Plan at Lake Royale
- TA4000 Plan at Lake Royale
