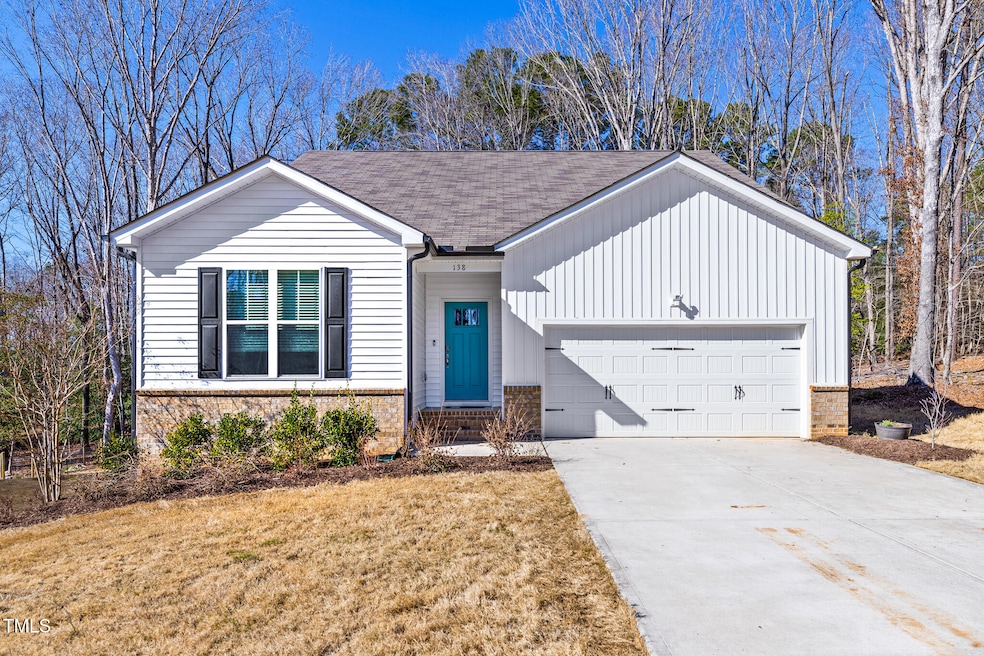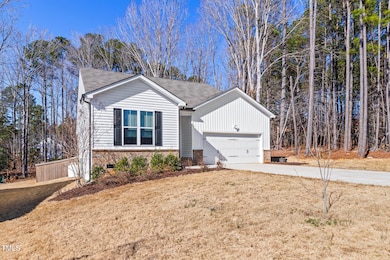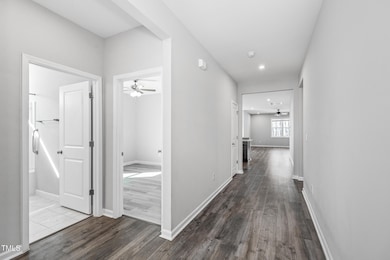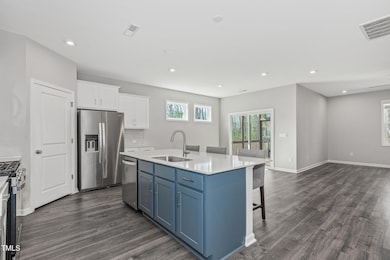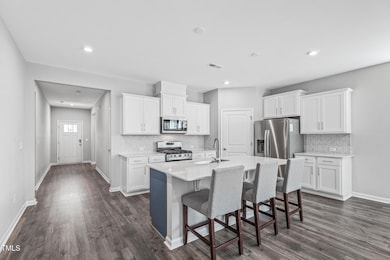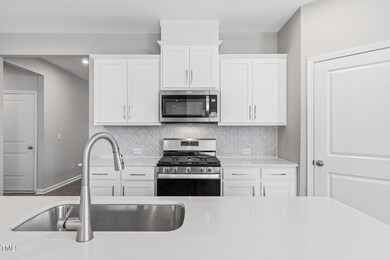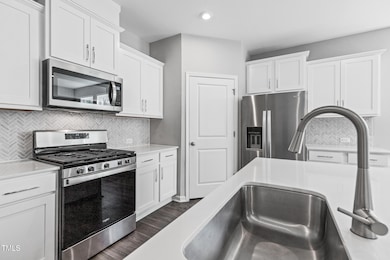
138 Clear Water Rd Louisburg, NC 27549
Highlights
- Boating
- Fitness Center
- Open Floorplan
- Golf Course Community
- Fishing
- Community Lake
About This Home
As of June 2025This nearly new, 2.5-year-old home offers the perfect blend of modern living and comfort. Situated on a spacious .47-acre lot, this charming 3-bedroom, 2-bathroom ranch features a versatile flex room that can easily be transformed into a 4th bedroom, home office, or exercise room to suit your needs. The open floor plan seamlessly connects the living, dining, and kitchen areas, highlighted by beautiful built-ins and smooth ceilings throughout. The kitchen is a true showstopper with sleek quartz countertops & stainless appliances, offering both style and durability. The primary bedroom boasts a generous walk-in closet and an ensuite bathroom, providing a peaceful retreat. Other notable features include 2'' faux wood blinds, smart light switches, and a smart thermostat for added convenience and energy efficiency. Step outside to your expansive, fenced-in backyard with fruit trees, perfect for outdoor activities and relaxation. Enjoy the screened-in back porch for a bug-free experience, and entertain guests or unwind around the detached patio area, ideal for a cozy fire pit setup. Springtime the yard will bloom with apple/peach/dogwood trees and lavender, lantana, lamb's ear, mums, tickseed, butterfly bushes, roses, gardenia, azalea, bee balm, sage, phlox, strawberry, blueberry, blackberry & raspberry bushes!! This lake community offers many amenities including beaches, swimming pool, tennis, clubhouse, golf membership and much more! Refrigerator, Washer & Dryer are negotiable with acceptable offer.
Home Details
Home Type
- Single Family
Est. Annual Taxes
- $1,801
Year Built
- Built in 2022
Lot Details
- 0.47 Acre Lot
- Wood Fence
- Landscaped
- Back Yard Fenced and Front Yard
HOA Fees
- $95 Monthly HOA Fees
Parking
- 2 Car Attached Garage
- Inside Entrance
- Front Facing Garage
- Garage Door Opener
- Private Driveway
Home Design
- Shingle Roof
- Board and Batten Siding
- Vinyl Siding
- Concrete Perimeter Foundation
Interior Spaces
- 1,911 Sq Ft Home
- 1-Story Property
- Open Floorplan
- Built-In Features
- Smooth Ceilings
- High Ceiling
- Ceiling Fan
- Gas Log Fireplace
- Propane Fireplace
- Blinds
- Window Screens
- Entrance Foyer
- Family Room with Fireplace
- Combination Kitchen and Dining Room
- Home Office
- Screened Porch
- Basement
- Crawl Space
- Pull Down Stairs to Attic
Kitchen
- Gas Range
- Microwave
- Dishwasher
- ENERGY STAR Qualified Appliances
- Kitchen Island
- Quartz Countertops
Flooring
- Laminate
- Tile
Bedrooms and Bathrooms
- 3 Bedrooms
- Walk-In Closet
- 2 Full Bathrooms
- Separate Shower in Primary Bathroom
- Bathtub with Shower
- Walk-in Shower
Laundry
- Laundry Room
- Laundry on main level
Outdoor Features
- Patio
- Rain Gutters
Location
- Property is near a golf course
Schools
- Ed Best Elementary School
- Bunn Middle School
- Bunn High School
Utilities
- Central Air
- Heat Pump System
- Propane
- Electric Water Heater
- Septic Tank
- Septic System
- Cable TV Available
Listing and Financial Details
- Assessor Parcel Number 2830-43-3411
Community Details
Overview
- Association fees include security, storm water maintenance
- Lrpoa c/o Firstservice Residential Association, Phone Number (252) 478-4121
- Lake Royale Golf Course Subdivision
- Community Lake
Amenities
- Picnic Area
- Restaurant
- Clubhouse
Recreation
- Boating
- Golf Course Community
- Tennis Courts
- Recreation Facilities
- Community Playground
- Fitness Center
- Community Pool
- Fishing
Security
- Security Service
Ownership History
Purchase Details
Home Financials for this Owner
Home Financials are based on the most recent Mortgage that was taken out on this home.Purchase Details
Purchase Details
Home Financials for this Owner
Home Financials are based on the most recent Mortgage that was taken out on this home.Purchase Details
Similar Homes in Louisburg, NC
Home Values in the Area
Average Home Value in this Area
Purchase History
| Date | Type | Sale Price | Title Company |
|---|---|---|---|
| Warranty Deed | $360,000 | None Listed On Document | |
| Warranty Deed | $450,000 | None Available | |
| Warranty Deed | $1,300,000 | None Available | |
| Deed | $288,000 | -- |
Mortgage History
| Date | Status | Loan Amount | Loan Type |
|---|---|---|---|
| Open | $349,200 | New Conventional | |
| Previous Owner | $1,278,750 | Commercial |
Property History
| Date | Event | Price | Change | Sq Ft Price |
|---|---|---|---|---|
| 06/03/2025 06/03/25 | Sold | $360,000 | 0.0% | $188 / Sq Ft |
| 04/13/2025 04/13/25 | Pending | -- | -- | -- |
| 02/26/2025 02/26/25 | For Sale | $360,000 | -- | $188 / Sq Ft |
Tax History Compared to Growth
Tax History
| Year | Tax Paid | Tax Assessment Tax Assessment Total Assessment is a certain percentage of the fair market value that is determined by local assessors to be the total taxable value of land and additions on the property. | Land | Improvement |
|---|---|---|---|---|
| 2024 | $1,801 | $301,960 | $45,000 | $256,960 |
| 2023 | $1,676 | $182,140 | $12,000 | $170,140 |
| 2022 | $39 | $19,000 | $12,000 | $7,000 |
| 2021 | $39 | $4,500 | $4,500 | $0 |
| 2020 | $39 | $4,500 | $4,500 | $0 |
| 2019 | $39 | $4,500 | $4,500 | $0 |
| 2018 | $39 | $4,500 | $4,500 | $0 |
| 2017 | $43 | $4,500 | $4,500 | $0 |
| 2016 | $45 | $4,500 | $4,500 | $0 |
| 2015 | $45 | $4,500 | $4,500 | $0 |
| 2014 | $42 | $4,500 | $4,500 | $0 |
Agents Affiliated with this Home
-
S
Seller's Agent in 2025
Sharon Andrews
ERA Live Moore
-
T
Buyer's Agent in 2025
Tiffany Williamson
Navigate Realty
-
M
Buyer Co-Listing Agent in 2025
Marie Baldwin
Navigate Realty
Map
Source: Doorify MLS
MLS Number: 10078581
APN: 025474
- 140 Clear Water Rd
- 133 Black Cloud Dr
- 225 Sacred Fire Rd
- 159 Clear Water Rd
- 210 Sacred Fire Rd
- 205 Sacred Fire Rd
- 208 Sacred Fire Rd
- 109 Rustler Rd
- 127 Taopi Dr
- 125 Prairie Dog Dr
- 141 Taopi Dr
- 472 Shawnee Dr
- 101 Prairie Dog Dr
- 104 Apache Dr
- 199 Black Cloud Dr
- 271 Sacred Fire Rd
- 115 Apache Dr
- 130 Iriquois Dr
- 106 Iriquois Dr
- 108 Iriquois Dr
