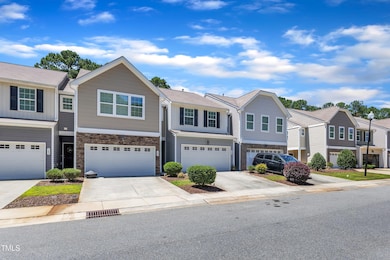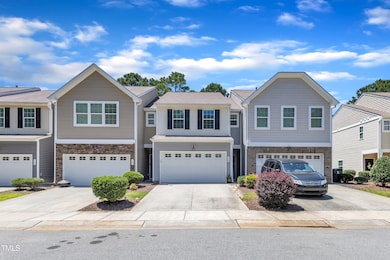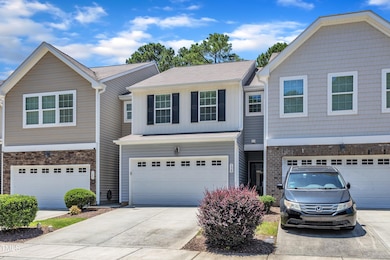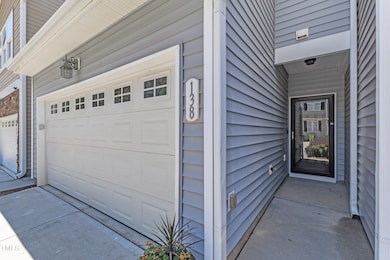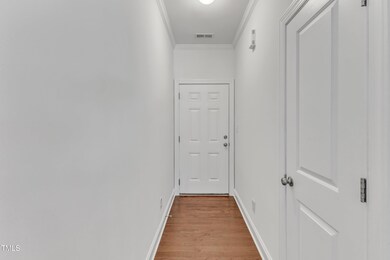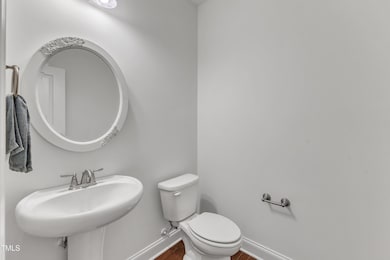138 Cobalt Creek Way Holly Springs, NC 27540
Estimated payment $2,216/month
Highlights
- Transitional Architecture
- Cathedral Ceiling
- Granite Countertops
- Holly Springs Elementary School Rated A
- Wood Flooring
- 2 Car Attached Garage
About This Home
Price Reduced! Beautifully Updated Townhome in Prime Holly Springs Location! Move-in ready 3-bedroom, 2.5-bath home, perfectly situated in a quiet, established community at the heart of Holly Springs. With fresh interior paint and brand-new carpet upstairs, this home is truly turnkey! Open-concept main level designed for both comfort and entertaining. The spacious kitchen features granite countertops, a stylish tile backsplash, ample prep space, sleek stainless steel appliances, and a gas range perfect for everyday meals or hosting friends. Gather by the cozy fireplace in the living room or extend your living space outdoors to a private, wooded backyard with a concrete patio ideal for relaxing evenings or weekend cookouts. Retreat to a generous primary suite boasting a large walk-in closet, dual vanities, and a separate walk-in shower. Two additional bedrooms provide plenty of flexibility for family, guests, or a home office. Additional highlights include tiled bathroom floors, 2-car garage, and abundant storage throughout. For added convenience, the refrigerator, washer, and dryer all remain! Enjoy an active lifestyle with Ting Park just a short walk away offering tennis, pickleball, basketball, soccer, and year-round events at Ting Stadium. Plus, you'll love the easy access to shopping, dining, parks, and major commuting routes to RTP, Cary, and Raleigh. This home truly has it all: comfort, convenience, and location.
Townhouse Details
Home Type
- Townhome
Est. Annual Taxes
- $2,940
Year Built
- Built in 2016
HOA Fees
- $114 Monthly HOA Fees
Parking
- 2 Car Attached Garage
- Front Facing Garage
- Garage Door Opener
- 1 Open Parking Space
Home Design
- Transitional Architecture
- Slab Foundation
- Shingle Roof
- Vinyl Siding
Interior Spaces
- 1,550 Sq Ft Home
- 2-Story Property
- Cathedral Ceiling
- Gas Log Fireplace
- Living Room with Fireplace
- Scuttle Attic Hole
Kitchen
- Gas Cooktop
- Microwave
- Dishwasher
- Kitchen Island
- Granite Countertops
Flooring
- Wood
- Carpet
- Tile
Bedrooms and Bathrooms
- 3 Bedrooms
- Walk-In Closet
- Separate Shower in Primary Bathroom
Laundry
- Dryer
- Washer
Home Security
Schools
- Holly Springs Elementary School
- Holly Ridge Middle School
- Apex Friendship High School
Utilities
- Forced Air Heating and Cooling System
- Heating System Uses Natural Gas
- Natural Gas Connected
- High Speed Internet
Additional Features
- Patio
- 1,742 Sq Ft Lot
Listing and Financial Details
- Assessor Parcel Number 0649985089
Community Details
Overview
- Association fees include ground maintenance, road maintenance
- Bridgewater West Townhomes Association, Phone Number (919) 376-8800
- Bridgewater West Townhomes Subdivision
- Maintained Community
- Community Parking
Security
- Carbon Monoxide Detectors
- Fire and Smoke Detector
Map
Home Values in the Area
Average Home Value in this Area
Tax History
| Year | Tax Paid | Tax Assessment Tax Assessment Total Assessment is a certain percentage of the fair market value that is determined by local assessors to be the total taxable value of land and additions on the property. | Land | Improvement |
|---|---|---|---|---|
| 2025 | $2,953 | $340,760 | $70,000 | $270,760 |
| 2024 | $2,940 | $340,760 | $70,000 | $270,760 |
| 2023 | $2,429 | $223,331 | $40,000 | $183,331 |
| 2022 | $2,345 | $223,331 | $40,000 | $183,331 |
| 2021 | $2,302 | $223,331 | $40,000 | $183,331 |
| 2020 | $2,302 | $223,331 | $40,000 | $183,331 |
| 2019 | $2,081 | $171,310 | $25,000 | $146,310 |
| 2018 | $1,882 | $171,310 | $25,000 | $146,310 |
| 2017 | $1,814 | $171,310 | $25,000 | $146,310 |
| 2016 | $816 | $78,984 | $25,000 | $53,984 |
| 2015 | $231 | $22,000 | $22,000 | $0 |
| 2014 | $223 | $22,000 | $22,000 | $0 |
Property History
| Date | Event | Price | List to Sale | Price per Sq Ft | Prior Sale |
|---|---|---|---|---|---|
| 09/12/2025 09/12/25 | Price Changed | $349,000 | -0.3% | $225 / Sq Ft | |
| 09/03/2025 09/03/25 | Price Changed | $349,900 | -0.9% | $226 / Sq Ft | |
| 07/10/2025 07/10/25 | Price Changed | $352,900 | -4.6% | $228 / Sq Ft | |
| 06/21/2025 06/21/25 | Price Changed | $369,900 | -2.6% | $239 / Sq Ft | |
| 06/19/2025 06/19/25 | For Sale | $379,900 | +11.7% | $245 / Sq Ft | |
| 12/15/2023 12/15/23 | Off Market | $340,000 | -- | -- | |
| 11/15/2021 11/15/21 | Sold | $340,000 | +4.6% | $224 / Sq Ft | View Prior Sale |
| 10/03/2021 10/03/21 | Pending | -- | -- | -- | |
| 10/01/2021 10/01/21 | For Sale | $325,000 | -- | $214 / Sq Ft |
Purchase History
| Date | Type | Sale Price | Title Company |
|---|---|---|---|
| Warranty Deed | $340,000 | None Available |
Mortgage History
| Date | Status | Loan Amount | Loan Type |
|---|---|---|---|
| Open | $240,000 | New Conventional |
Source: Doorify MLS
MLS Number: 10104251
APN: 0649.02-98-5089-000
- 112 Sanchez Ct
- 200 Hidden Run Ln
- 208 Apple Drupe Way
- 229 Amacord Way
- 408 Wellspring Dr
- 401 Wellspring Dr
- 404 Anchor Creek Way
- 329 N Main St
- 920 Bonhurst Dr
- 213 Capello Ct
- 3906 Mc Clain St
- 425 Arbor Creek Dr
- 109 Bright Shade Ct
- 720 Starkland Way
- 725 Little Leaf Ct
- 148 Danesway Dr
- 713 Littleleaf Ct
- 105 Townsgate Ct
- 232 Adefield Ln
- 112 Fairford Dr
- 124 Trayesan Dr
- 2000 Trellis Pointe Dr
- 104 Wellspring Dr
- 135 Arbor Light Rd
- 5705 Katha Dr
- 145 Fountain Springs Rd
- 109 Bright Shade Ct
- 125 Fairford Dr
- 633 Old Ride Dr
- 425 Rhamkatte Rd
- 107 Hunston Dr
- 109 Johnson St
- 4000 Coleway Dr
- 1501 Hendricks Hill Ln
- 114 Gallent Hedge Trail
- 8936 Turner Dr
- 532 Baygall Rd
- 717 Utley St
- 200 McChesney Hill Loop
- 701 Morton Farm Rd

