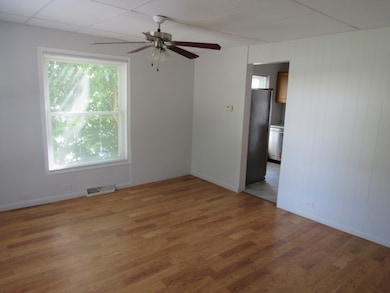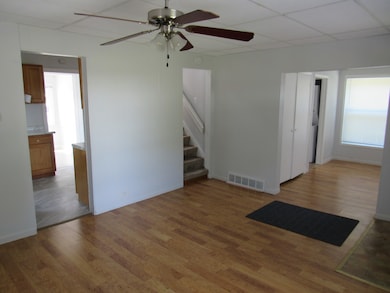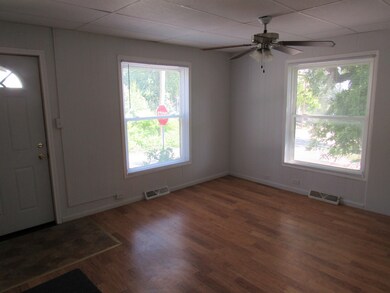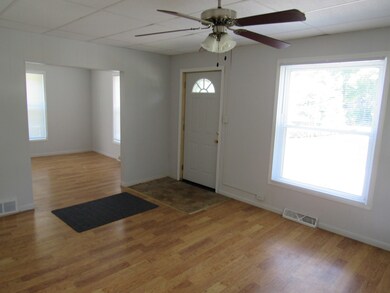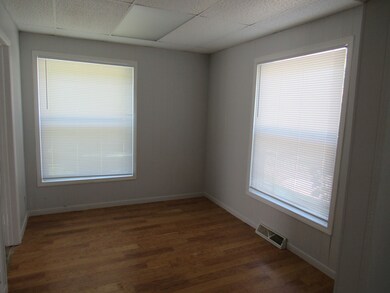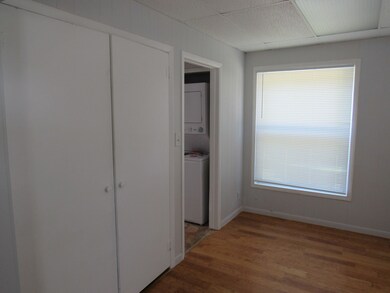138 Cora Ave Fox Lake, IL 60020
Estimated payment $1,437/month
Highlights
- Deck
- Main Floor Bedroom
- Formal Dining Room
- Property is near a park
- Corner Lot
- Stainless Steel Appliances
About This Home
Remodeled masonry three bedroom home across the street from Fox Lake and just a short walk from the Metra Station, downtown restaurants, shops and theaters and the new Lakefront Park & Beach. New in 2022: high efficiency furnace and water heater, roof and second floor carpet. New this month are the stainless steel appliances, washer & dryer, front and rear doors, bath vanity, first floor carpet and vinyl flooring & most interior painting. New Thermopane windows were installed several years ago. The Den offers a spacious guest closet and a full size stackable washer/dryer as you enter the 3rd Bedroom. You'll love the Oak cabinetry in the Kitchen and the sunny Dining Room which opens to a 29' deck overlooking the spacious yard and firepit. In addition to the one car garage in the basement there is paved parking for 3 more cars. Plenty of room for another garage or shed if desired and lots of storage in the basement. School bus stops one block away on Forest Av. No Homestead exemption on taxes for current owner means lower bill for owner/occupant.
Home Details
Home Type
- Single Family
Est. Annual Taxes
- $3,517
Year Built
- Built in 1928 | Remodeled in 2022
Lot Details
- 7,841 Sq Ft Lot
- Lot Dimensions are 50 x 160
- Corner Lot
- Paved or Partially Paved Lot
Parking
- 1 Car Garage
- Driveway
- Off-Street Parking
- Parking Included in Price
Home Design
- Block Foundation
- Asphalt Roof
- Concrete Perimeter Foundation
Interior Spaces
- 1,260 Sq Ft Home
- 1.5-Story Property
- Family Room
- Living Room
- Formal Dining Room
- Basement Fills Entire Space Under The House
Kitchen
- Range
- Dishwasher
- Stainless Steel Appliances
Flooring
- Carpet
- Laminate
- Vinyl
Bedrooms and Bathrooms
- 3 Bedrooms
- 3 Potential Bedrooms
- Main Floor Bedroom
- 1 Full Bathroom
Laundry
- Laundry Room
- Dryer
- Washer
Outdoor Features
- Deck
- Fire Pit
Location
- Property is near a park
Schools
- Lotus Elementary School
- Stanton Middle School
- Grant Community High School
Utilities
- No Cooling
- Forced Air Heating System
- Heating System Uses Natural Gas
- 100 Amp Service
Community Details
- Cape Cod
Map
Home Values in the Area
Average Home Value in this Area
Tax History
| Year | Tax Paid | Tax Assessment Tax Assessment Total Assessment is a certain percentage of the fair market value that is determined by local assessors to be the total taxable value of land and additions on the property. | Land | Improvement |
|---|---|---|---|---|
| 2024 | $3,303 | $42,997 | $9,585 | $33,412 |
| 2023 | $3,278 | $37,643 | $9,029 | $28,614 |
| 2022 | $3,278 | $36,033 | $6,685 | $29,348 |
| 2021 | $2,978 | $31,794 | $6,301 | $25,493 |
| 2020 | $3,011 | $31,618 | $6,211 | $25,407 |
| 2019 | $2,955 | $31,146 | $5,956 | $25,190 |
| 2018 | $2,527 | $26,368 | $7,473 | $18,895 |
| 2017 | $2,471 | $24,372 | $6,907 | $17,465 |
| 2016 | $2,494 | $22,290 | $6,317 | $15,973 |
| 2015 | $2,379 | $20,801 | $5,895 | $14,906 |
| 2014 | $2,417 | $18,265 | $7,037 | $11,228 |
| 2012 | $3,404 | $22,660 | $7,333 | $15,327 |
Property History
| Date | Event | Price | List to Sale | Price per Sq Ft |
|---|---|---|---|---|
| 09/19/2025 09/19/25 | Price Changed | $214,900 | -2.3% | $171 / Sq Ft |
| 08/27/2025 08/27/25 | Price Changed | $219,900 | -4.3% | $175 / Sq Ft |
| 08/03/2025 08/03/25 | Price Changed | $229,900 | -4.2% | $182 / Sq Ft |
| 07/03/2025 07/03/25 | For Sale | $239,900 | -- | $190 / Sq Ft |
Source: Midwest Real Estate Data (MRED)
MLS Number: 12410991
APN: 05-03-307-009
- 89 Maude Ave Unit A
- 140 Forest Ave
- 171 Waltonian Terrace
- 85 Woodhills Bay Rd Unit 85
- 117 Nippersink Blvd
- 71 White Oaks Rd Unit 71
- 174 Riverside Island Dr
- 9 Lakeside Ln
- 35 Medinah Ave
- 127 E Grand Ave
- 50 N Lake Ave
- 27771 W Lake Shore Dr
- 27849 W Lake Shore Dr
- 27875 W Lake Shore Dr
- 36 N Lake Ave
- 21 Hillside Dr
- 43 Lippincott Rd
- 10 S Maple Ave
- 38227 N 3rd Ave
- 8 S Lake Ave
- 89 Maude Ave Unit A
- 117 Nippersink Blvd Unit 401
- 117 Nippersink Blvd Unit 405
- 115 Nippersink Blvd Unit 202
- 115 Nippersink Blvd Unit 310
- 45 Ernest Ave
- 31 Troy St
- 22 N Pistakee Lake Rd Unit 2A
- 3 Lilac Ave
- 4 N Pistakee Lake Rd
- 43 Fairfax Rd
- 43 Tremont Rd Unit 1
- 26528 W Ingleside Shore Rd
- 310 S State Route 59
- 163 Eagle Point Rd Unit 1
- 306 Waverly St Unit ID1244943P
- 6425 Maple Ave Unit 1 Bed
- 8300 Reva Bay Ln
- 8601 Sycamore Ct
- 36493 N Hawthorne Ln

