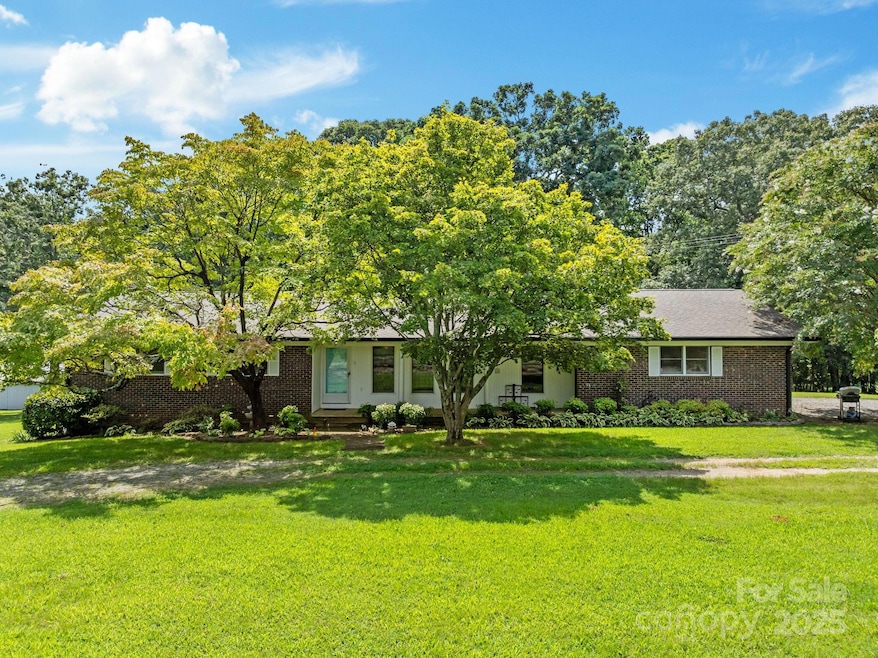138 Deere Ln Ellenboro, NC 28040
Estimated payment $2,440/month
Highlights
- Hot Property
- Wooded Lot
- Mud Room
- Ellenboro Elementary School Rated 9+
- Ranch Style House
- Covered Patio or Porch
About This Home
Welcome home to this inviting 3-bedroom, 3-bath brick ranch nestled on 9.12 acres of partially wooded land and buildable acreage with no restrictions—perfect for those who dream of space, freedom, and country living.
The main floor offers plenty of room for family and guests with 3 bedrooms and 2 full baths, a large family room, a kitchen with a window overlooking the backyard, a handy mudroom with laundry, plus both an eat-in-kitchen and a formal dining room for gatherings.
Downstairs, the walk-out basement provides even more living space, featuring a spacious family/game room with a wood-burning fireplace and kitchenette—ideal for entertaining or relaxing on cool evenings. A flex room (sq.ft. of this room is not included in the heated sq. ft.) and the third full bath complete this level. The woodstove insert (downstairs) and the gas logs upstairs are staying with the property.
Step outside to enjoy all the extras this property has to offer! Spend summer afternoons in the above-ground pool, let pets roam in the fenced backyard, or tend to your own flock in the chicken coop for a touch of homestead living. A massive 1942 sq. ft. storage building/workshop with 3 Phase power and water is ready for hobbies, projects, or extra storage.
With its blend of comfort, functionality, and endless possibilities, this property is ready to welcome you home!
Listing Agent
Keller Williams Mtn Partners, LLC Brokerage Email: ss.schorr.realtor@gmail.com License #136055 Listed on: 09/08/2025

Co-Listing Agent
Keller Williams Mtn Partners, LLC Brokerage Email: ss.schorr.realtor@gmail.com License #297965
Home Details
Home Type
- Single Family
Est. Annual Taxes
- $2,094
Year Built
- Built in 1975
Lot Details
- Back Yard Fenced
- Chain Link Fence
- Level Lot
- Wooded Lot
- Property is zoned NA
Parking
- Attached Carport
Home Design
- Ranch Style House
- Traditional Architecture
- Vinyl Siding
- Four Sided Brick Exterior Elevation
Interior Spaces
- Ceiling Fan
- Mud Room
- Family Room with Fireplace
- Vinyl Flooring
Kitchen
- Electric Oven
- Electric Range
- Dishwasher
Bedrooms and Bathrooms
- 3 Main Level Bedrooms
- 3 Full Bathrooms
Basement
- Walk-Out Basement
- Walk-Up Access
Outdoor Features
- Covered Patio or Porch
- Separate Outdoor Workshop
- Outbuilding
Schools
- Ellenboro Elementary School
- East Rutherford Middle School
- East Rutherford High School
Utilities
- Central Heating
- Heat Pump System
- Septic Tank
- Cable TV Available
Listing and Financial Details
- Assessor Parcel Number 327095
Map
Home Values in the Area
Average Home Value in this Area
Tax History
| Year | Tax Paid | Tax Assessment Tax Assessment Total Assessment is a certain percentage of the fair market value that is determined by local assessors to be the total taxable value of land and additions on the property. | Land | Improvement |
|---|---|---|---|---|
| 2025 | $2,094 | $318,300 | $37,300 | $281,000 |
| 2024 | $1,928 | $318,300 | $37,300 | $281,000 |
| 2023 | $1,437 | $318,300 | $37,300 | $281,000 |
| 2022 | $1,437 | $185,300 | $23,400 | $161,900 |
| 2021 | $1,414 | $185,300 | $23,400 | $161,900 |
| 2020 | $1,404 | $185,300 | $23,400 | $161,900 |
| 2019 | $1,396 | $185,300 | $23,400 | $161,900 |
| 2018 | $1,280 | $165,600 | $23,300 | $142,300 |
| 2016 | $1,241 | $165,600 | $23,300 | $142,300 |
| 2013 | -- | $165,600 | $23,300 | $142,300 |
Property History
| Date | Event | Price | Change | Sq Ft Price |
|---|---|---|---|---|
| 09/08/2025 09/08/25 | For Sale | $425,000 | -- | $119 / Sq Ft |
Purchase History
| Date | Type | Sale Price | Title Company |
|---|---|---|---|
| Warranty Deed | $340,000 | Law Offices Of Richard P Wiili | |
| Warranty Deed | $136,000 | None Avilabale |
Mortgage History
| Date | Status | Loan Amount | Loan Type |
|---|---|---|---|
| Open | $333,841 | FHA | |
| Previous Owner | $125,103 | New Conventional | |
| Previous Owner | $136,000 | New Conventional |
Source: Canopy MLS (Canopy Realtor® Association)
MLS Number: 4295421
APN: 327095
- 156 Brown Ln
- 144 Brown Ln
- 184 Spring St
- 154 Edley Toney Rd Unit 26
- 000 Campfield Church Rd
- 112 Gene McGaha Ln
- 634 Race Path Church Rd
- 125 Faye Toney Rd
- 729 Race Path Church Rd
- 120 Race Path Church Rd
- 261 Faye Toney Rd
- 198 Morningside Dr
- 233 Church St
- 416 W Main St
- 143 Henrietta St
- 4710 Ellenboro Rd
- 114 Shady Ln
- 0 Ellenboro Henrietta Rd
- 154 Bradley Loop Rd
- 579 Hollis Rd
- 113 Haven Ln
- 304 Walkers Ridge Dr
- 696 Cherry Mountain St
- 109 Avery Dr
- 171 Butler Rd
- 109 Embert Ln Unit 16
- 109 Embert Ln Unit 32
- 109 Embert Ln Unit 10
- 109 Embert Ln Unit 5
- 1635 S Dekalb St
- 1306 Mount Sinai Church Rd
- 397 Seattle St
- 203 Ramblewood Dr
- 1201 S Lafayette St
- 525 S Washington St
- 603 S Washington St Unit 5
- 1351 S Dekalb St
- 415 Highland Ave
- 122 Carriage Place Unit 2
- 112 Carriage Place Unit 1






