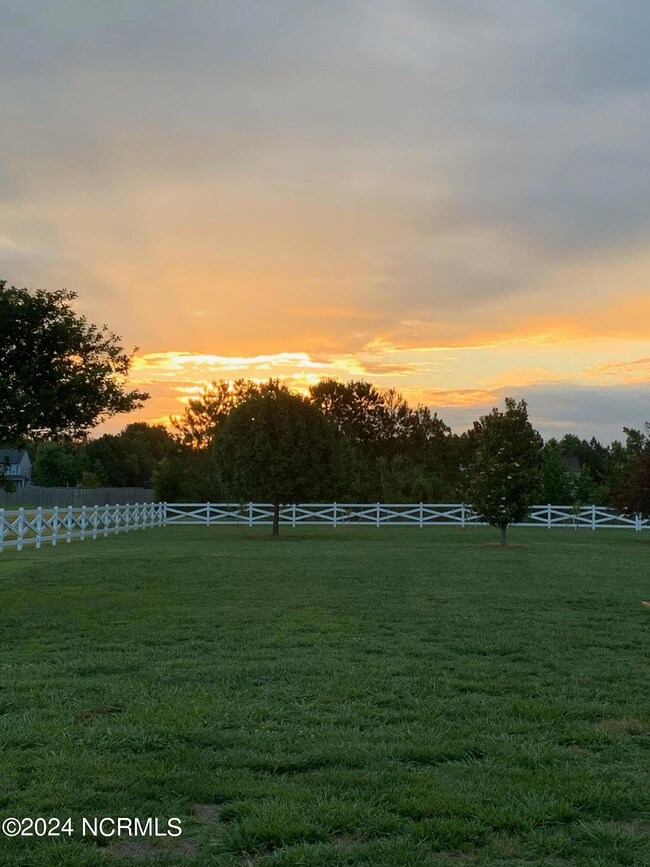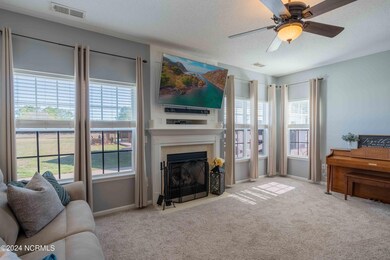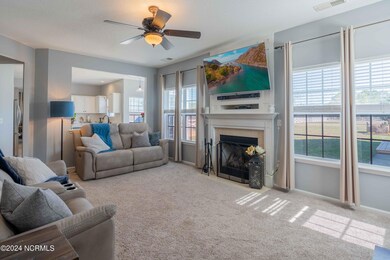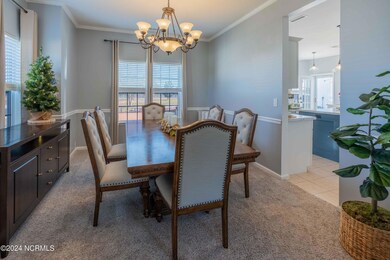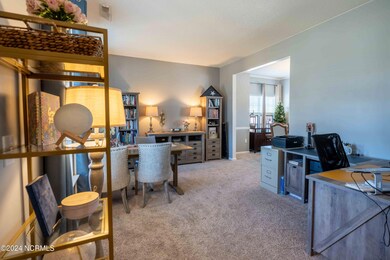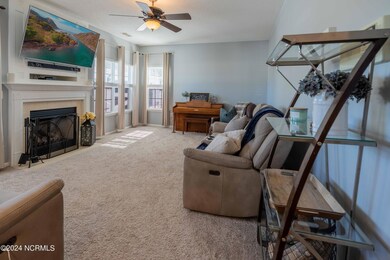
138 Dock Landing Loop South Mills, NC 27976
Highlights
- Vaulted Ceiling
- Outdoor Kitchen
- Workshop
- Grandy Primary School Rated A
- Golf Cart Parking
- Formal Dining Room
About This Home
As of April 2024Discover the perfect blend of comfort and functionality in this inviting four-bedroom, 2 1/2 bathroom home nestled in the charming South Mills, North Carolina, just minutes from the Virginia border. Boasting a three-car detached garage, a convenient workshop, and additional storage for lawn equipment, this residence caters to your every need. Inside, relish the spacious 9-foot ceilings, vaulted bedroom ceilings, and unwind in the luxurious jetted master bath tub or the walk-in shower. With a thoughtfully designed layout that includes a laundry room upstairs, a sizable kitchen, and a large family room, this home is move-in ready, promising a lifestyle of ease and tranquility.Closing needs to be end of May 2024
Last Agent to Sell the Property
Howard Hanna WEW/Great Bridge License #308547 Listed on: 02/19/2024

Last Buyer's Agent
A Non Member
A Non Member
Home Details
Home Type
- Single Family
Est. Annual Taxes
- $3,653
Year Built
- Built in 2006
Lot Details
- 0.97 Acre Lot
- Lot Dimensions are 125x339
- Fenced Yard
- Property is Fully Fenced
- Vinyl Fence
- Interior Lot
- Level Lot
- Irrigation
- Property is zoned R1
HOA Fees
- $62 Monthly HOA Fees
Home Design
- Slab Foundation
- Wood Frame Construction
- Architectural Shingle Roof
- Vinyl Siding
- Stick Built Home
Interior Spaces
- 2,906 Sq Ft Home
- 2-Story Property
- Vaulted Ceiling
- Ceiling Fan
- Gas Log Fireplace
- Thermal Windows
- Formal Dining Room
- Workshop
- Storage In Attic
Kitchen
- Range
- Built-In Microwave
- Dishwasher
- Kitchen Island
Flooring
- Carpet
- Tile
- Luxury Vinyl Plank Tile
Bedrooms and Bathrooms
- 4 Bedrooms
- Walk-In Closet
- Walk-in Shower
Laundry
- Laundry Room
- Washer and Dryer Hookup
Home Security
- Storm Doors
- Fire and Smoke Detector
Parking
- 3 Car Detached Garage
- Lighted Parking
- Front Facing Garage
- Driveway
- Off-Street Parking
- Golf Cart Parking
Outdoor Features
- Patio
- Outdoor Kitchen
- Separate Outdoor Workshop
- Shed
- Outdoor Gas Grill
- Porch
Schools
- Grandy Primary/Camden Intermediate
- Camden Middle School
- Camden County High School
Utilities
- Forced Air Heating and Cooling System
- Propane
- Tankless Water Heater
- Fuel Tank
- Municipal Trash
- On Site Septic
- Septic Tank
Listing and Financial Details
- Tax Lot 58
- Assessor Parcel Number 017080002632540000
Community Details
Overview
- Wharf's Landing Properties Owner Association, Phone Number (757) 497-5752
- Wharfs Landing Subdivision
Recreation
- Community Playground
Ownership History
Purchase Details
Home Financials for this Owner
Home Financials are based on the most recent Mortgage that was taken out on this home.Purchase Details
Home Financials for this Owner
Home Financials are based on the most recent Mortgage that was taken out on this home.Purchase Details
Purchase Details
Home Financials for this Owner
Home Financials are based on the most recent Mortgage that was taken out on this home.Similar Homes in South Mills, NC
Home Values in the Area
Average Home Value in this Area
Purchase History
| Date | Type | Sale Price | Title Company |
|---|---|---|---|
| Warranty Deed | $540,000 | None Listed On Document | |
| Warranty Deed | $540,000 | None Listed On Document | |
| Special Warranty Deed | $299,000 | None Available | |
| Deed In Lieu Of Foreclosure | $387,430 | None Available | |
| Deed | $475,500 | -- |
Mortgage History
| Date | Status | Loan Amount | Loan Type |
|---|---|---|---|
| Open | $340,934 | VA | |
| Closed | $340,934 | VA | |
| Previous Owner | $362,600 | VA | |
| Previous Owner | $309,796 | VA | |
| Previous Owner | $417,000 | New Conventional |
Property History
| Date | Event | Price | Change | Sq Ft Price |
|---|---|---|---|---|
| 04/29/2024 04/29/24 | Sold | $540,000 | -1.8% | $186 / Sq Ft |
| 02/24/2024 02/24/24 | Pending | -- | -- | -- |
| 02/19/2024 02/19/24 | Price Changed | $549,900 | +3.8% | $189 / Sq Ft |
| 02/19/2024 02/19/24 | For Sale | $529,900 | +76.7% | $182 / Sq Ft |
| 05/27/2018 05/27/18 | Off Market | $299,900 | -- | -- |
| 02/15/2018 02/15/18 | Sold | $299,900 | -- | $194 / Sq Ft |
Tax History Compared to Growth
Tax History
| Year | Tax Paid | Tax Assessment Tax Assessment Total Assessment is a certain percentage of the fair market value that is determined by local assessors to be the total taxable value of land and additions on the property. | Land | Improvement |
|---|---|---|---|---|
| 2024 | $3,653 | $479,485 | $52,762 | $426,723 |
| 2023 | $2,455 | $479,485 | $52,762 | $426,723 |
| 2022 | $2,455 | $279,022 | $34,125 | $244,897 |
| 2021 | $2,455 | $279,022 | $34,125 | $244,897 |
| 2020 | $2,093 | $279,022 | $34,125 | $244,897 |
| 2019 | $2,065 | $279,022 | $34,125 | $244,897 |
| 2018 | $2,009 | $279,022 | $34,125 | $244,897 |
| 2017 | $2,009 | $279,022 | $34,125 | $244,897 |
| 2016 | $1,318 | $279,022 | $34,125 | $244,897 |
| 2015 | -- | $279,022 | $34,125 | $244,897 |
| 2014 | $1,993 | $412,977 | $69,400 | $343,577 |
Agents Affiliated with this Home
-

Seller's Agent in 2024
Brenda Williams
Howard Hanna WEW/Great Bridge
(757) 636-2773
179 Total Sales
-
A
Buyer's Agent in 2024
A Non Member
A Non Member
-
E
Seller's Agent in 2018
Erin Nixon & Phyllis Bosomworth Team
Hall & Nixon Real Estate, Inc
(252) 435-5043
298 Total Sales
-
V
Buyer's Agent in 2018
Velinda Young
Coldwell Banker Seaside/EC
Map
Source: Hive MLS
MLS Number: 100428370
APN: 01.7080.00.26.3254.0000
- 113 Otters Place
- 113 Otters Way Unit Lot 68
- 127 Copper Run Loop
- 108 Copper Run Loop
- 106 Copper Run Loop
- 119 Copper Run Loop
- 138` Copper Run Loop
- 125 Copper Run Loop
- 101 Copper Run Loop
- 101 Copper Run Loop Unit Lot1
- 103 Copper Run Loop
- 103 Copper Run Loop Unit Lot3
- 135 Copper Run Loop
- 132 Copper Run Loop
- 132 Copper Run Loop Unit lot30
- 123 Copper Run Loop Unit Lot 12
- 123 Copper Run Loop
- 138 Copper Run Loop Unit Lot27
- 141 Long Pine Rd
- 284 Mcpherson Rd Unit Lot 56

