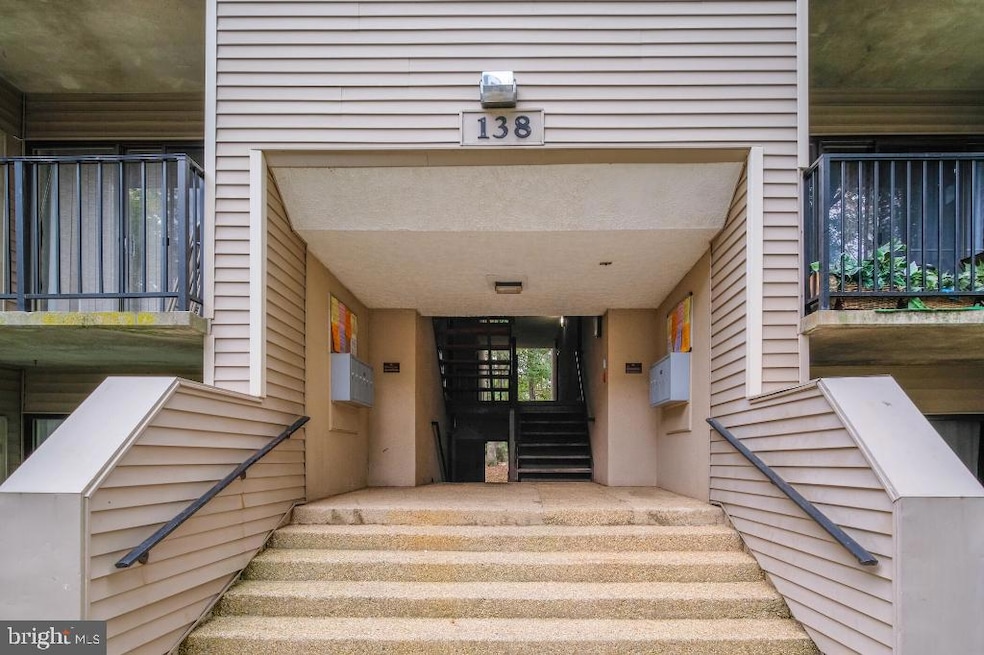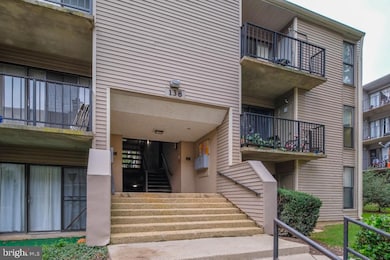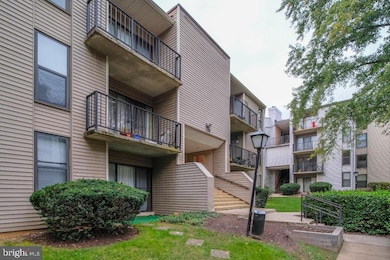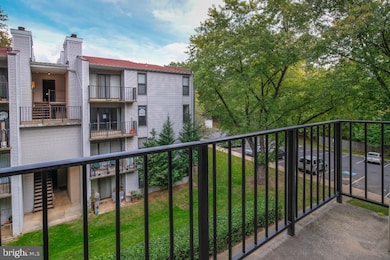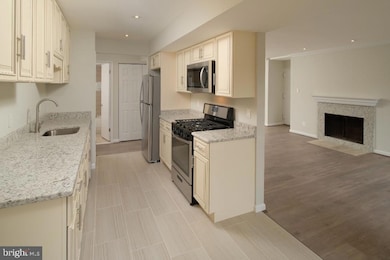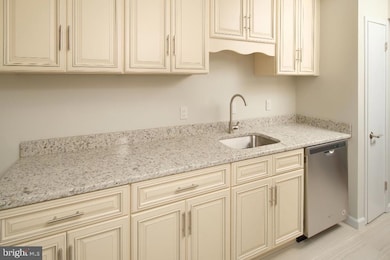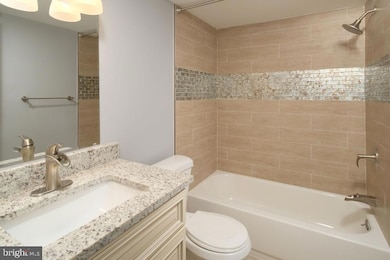138 Duvall Ln Unit 301 Gaithersburg, MD 20877
Estimated payment $1,907/month
Highlights
- Contemporary Architecture
- Breakfast Area or Nook
- Fireplace
- Community Pool
- Balcony
- Crown Molding
About This Home
Premium Condominium All Utilities Included in HOA fee!
Welcome to an exceptional living space nestled in one of Gaithersburg's most desirable condominium communities. This elegantly upgraded 2-bedroom. While legally a 2-bedroom, the additional den (that can be converted with a wall separation and a door) serves as a perfect office, nursery, or guest room just as others in the community have adapted their spaces by converting it into a third bedroom. Unit Features and Premium Upgrades WITH 2 BEDROOMS AND 2 FULL BATHROOMS. The entire house was remodeled with premium finishing 5 years ago. This beautifully maintained home showcases high-end renovations that elevate everyday living: 16 custom recessed LED lights with dimmers for customizable ambiance with dual ceiling fans for comfort and energy efficiency to provide consistent airflow within the unit from any of the pictures available. Elegant vanity lighting in every bathroom Luxuriously remodeled bathrooms with Italian tiles and marble finishes Delta waterfall faucets for a spa-like touch Gourmet kitchen with sleek stainless steel appliances and modern light brown cabinetry White & grey granite countertops, continuing seamlessly from kitchen to the natural wood-burning fireplace Contemporary light gray plank flooring throughout. A chandelier in the breakfast nook for a touch of elegance. This unit offers a rare combination of charm, luxury, and practicality an elevated living experience that is beautifully captured in the video tour linked above. This home is part of a well-managed, quiet, and welcoming community that offers: Access to a private swimming pool, perfect for relaxing during summer months Well-kept landscaping and common areas maintained by a proactive management team Ample parking and secure building access. There is a swimming pool within the community and security. A close-knit community feel while remaining minutes away from major conveniences Unbeatable Gaithersburg Location
Located at the crossroads of comfort and convenience, this home offers easy access to: Shady Grove Metro Station, I-270, and ICC Top-tier shopping and dining at Rio, Crown, and Kentlands Parks, fitness trails, and recreational centers Public bus routes and commuter-friendly infrastructure
Listing Agent
(855) 456-4945 ralph@listwithfreedom.com ListWithFreedom.com License #RM424475 Listed on: 07/05/2025

Property Details
Home Type
- Condominium
Est. Annual Taxes
- $1,550
Year Built
- Built in 1976
Lot Details
- Two or More Common Walls
- Property is in very good condition
HOA Fees
- $816 Monthly HOA Fees
Parking
- Off-Street Parking
Home Design
- Contemporary Architecture
- Entry on the 3rd floor
- Advanced Framing
- Stone Siding
- Masonry
Interior Spaces
- 1,053 Sq Ft Home
- Property has 1 Level
- Crown Molding
- Ceiling Fan
- Recessed Lighting
- Fireplace
- Laminate Flooring
- Flood Lights
Kitchen
- Breakfast Area or Nook
- Stove
- Microwave
Bedrooms and Bathrooms
- 2 Main Level Bedrooms
- 2 Full Bathrooms
Outdoor Features
- Sport Court
- Balcony
- Exterior Lighting
- Outdoor Storage
Schools
- Summit Hall Elementary School
- Forest Oak Middle School
- Gaithersburg High School
Utilities
- Central Air
- Heating Available
Listing and Financial Details
- Assessor Parcel Number 0901708734
Community Details
Overview
- Association fees include a/c unit(s), all ground fee, electricity, gas, heat, laundry, lawn care front, lawn care side, lawn maintenance, management, parking fee, pool(s), recreation facility, reserve funds, trash, water
- Low-Rise Condominium
- Fireside Subdivision
Recreation
- Community Pool
- Tennis Courts
Pet Policy
- Cats Allowed
- Breed Restrictions
Map
Home Values in the Area
Average Home Value in this Area
Tax History
| Year | Tax Paid | Tax Assessment Tax Assessment Total Assessment is a certain percentage of the fair market value that is determined by local assessors to be the total taxable value of land and additions on the property. | Land | Improvement |
|---|---|---|---|---|
| 2025 | $1,550 | $128,333 | -- | -- |
| 2024 | $1,550 | $111,667 | $0 | $0 |
| 2023 | $1,326 | $95,000 | $28,500 | $66,500 |
| 2022 | $1,155 | $91,667 | $0 | $0 |
| 2021 | $1,212 | $88,333 | $0 | $0 |
| 2020 | $1,127 | $85,000 | $25,500 | $59,500 |
| 2019 | $1,127 | $81,667 | $0 | $0 |
| 2018 | $997 | $78,333 | $0 | $0 |
| 2017 | $1,028 | $75,000 | $0 | $0 |
| 2016 | -- | $70,000 | $0 | $0 |
| 2015 | $1,354 | $65,000 | $0 | $0 |
| 2014 | $1,354 | $60,000 | $0 | $0 |
Property History
| Date | Event | Price | List to Sale | Price per Sq Ft |
|---|---|---|---|---|
| 12/31/2025 12/31/25 | Price Changed | $184,000 | -0.5% | $175 / Sq Ft |
| 12/04/2025 12/04/25 | Price Changed | $185,000 | -2.1% | $176 / Sq Ft |
| 11/26/2025 11/26/25 | Price Changed | $189,000 | -0.3% | $179 / Sq Ft |
| 11/13/2025 11/13/25 | Price Changed | $189,500 | -0.8% | $180 / Sq Ft |
| 10/29/2025 10/29/25 | Price Changed | $191,000 | -0.3% | $181 / Sq Ft |
| 09/29/2025 09/29/25 | Price Changed | $191,600 | -0.2% | $182 / Sq Ft |
| 09/06/2025 09/06/25 | Price Changed | $192,000 | -1.5% | $182 / Sq Ft |
| 07/05/2025 07/05/25 | For Sale | $195,000 | -- | $185 / Sq Ft |
Purchase History
| Date | Type | Sale Price | Title Company |
|---|---|---|---|
| Special Warranty Deed | $38,600 | First Class Title Inc | |
| Trustee Deed | $51,600 | Attorney | |
| Deed | $57,500 | -- |
Source: Bright MLS
MLS Number: MDMC2189276
APN: 09-01708734
- 132 Duvall Ln
- 130 Duvall Ln Unit 187-T-3
- 112 Duvall Ln Unit 304
- 1132 W Side Dr
- 758 W Side Dr Unit 7G
- 108 Duvall Ln Unit 60204
- 307 Summit Hall Rd
- 352 W Deer Park Rd Unit 5B
- 102 Duvall Ln
- 105 Autumn Hill Way
- 11 Briarstone Ln
- 502 Cobbler Place
- 763 Cobbler Place
- 303 Palmspring Dr Unit 10
- 111 Spring St
- 522 Palmtree Dr
- 525 Philmont Dr
- 5 Hyacinth Ct
- 13 Prairie Rose Ct
- Taylor Plan at One Central
- 112 Duvall Ln Unit 78-T-2
- 220 Summit Hall Rd
- 7 Prism Place
- 103 Misty Dale Way
- 5 Briarstone Ln
- 535 Pensacola Dr
- 409 Muddy Branch Rd
- 17 Barkley Ln
- 648 Coral Reef Dr
- 17041 Downing St
- 9806 Mahogany Dr
- 17101-102 Queen Victoria Ct
- 9890 Washingtonian Blvd
- 501 S Frederick Ave
- 113 Ellington Blvd
- 11 School Dr
- 9764 Fields Rd
- 321 Hendrix Ave
- 9718 Athletic Way
- 252 Gold Kettle Dr
