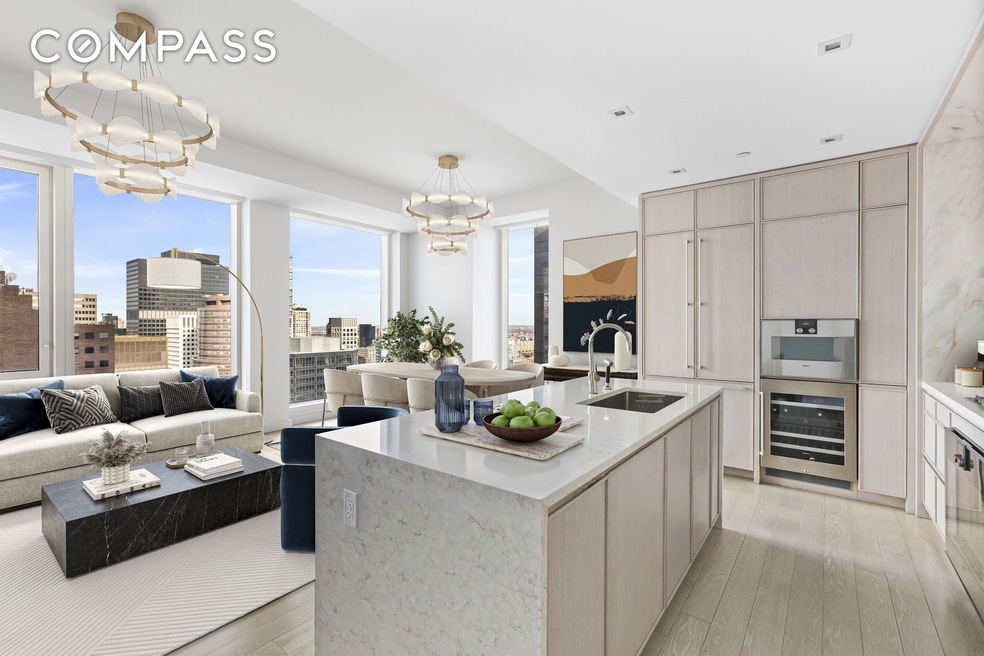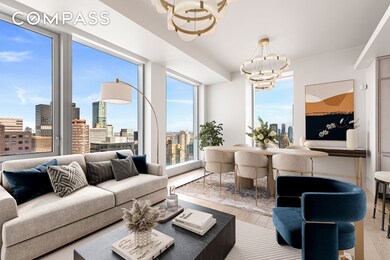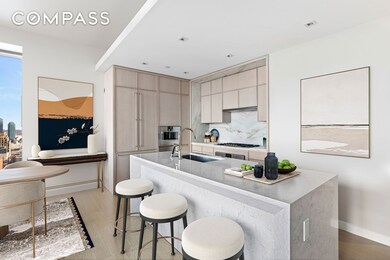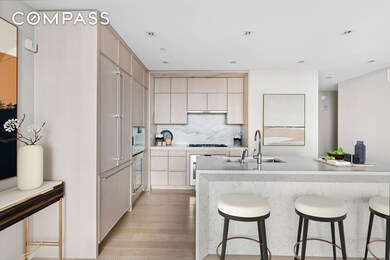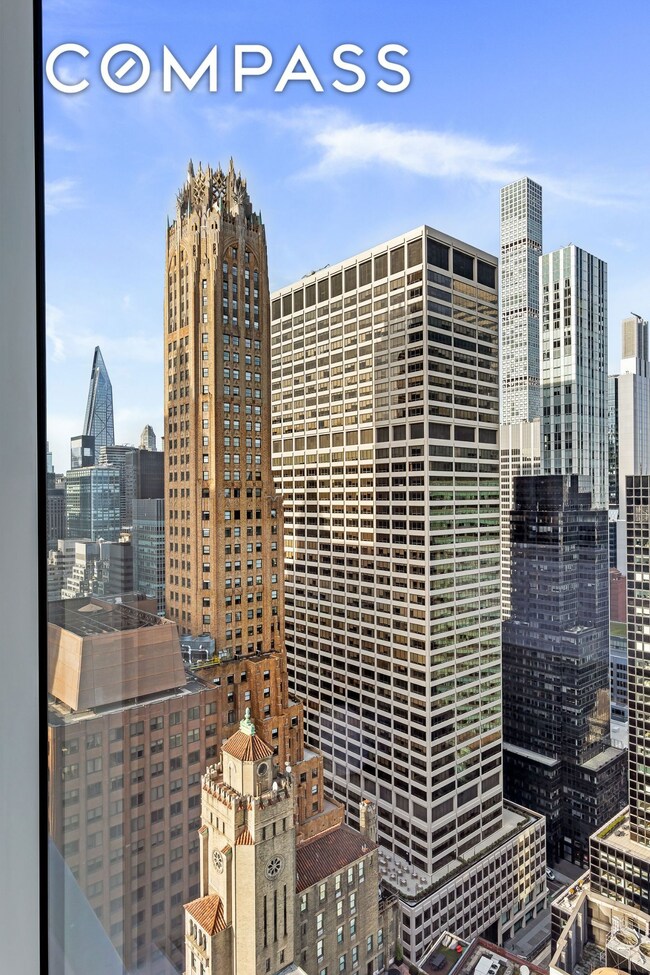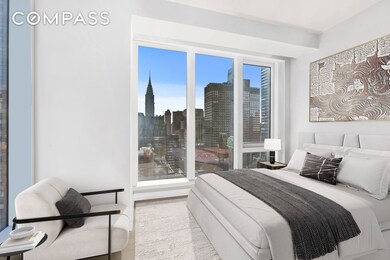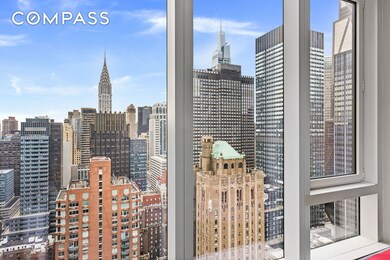The Centrale 138 E 50th St Unit 40B Floor 40 New York, NY 10022
Midtown East NeighborhoodEstimated payment $23,913/month
Highlights
- Elevator
- 1-minute walk to 51 Street
- Entrance Foyer
- P.S. 59 Beekman Hill International Rated A
- Eat-In Kitchen
- 2-minute walk to Greenacre Park
About This Home
Enjoy iconic NYC living here at The Centrale, in the heart of Manhattan. Enter this elegant two-bedroom, two-and-a-half-bath residence through a sophisticated foyer that immediately sets the tone of modern refinement. Designed by Champalimaud, the expansive living and dining area is splashed in sunshine from floor-to-ceiling windows, enjoying a vibrant view of the City skyline. The chef’s kitchen features Capri marble countertops, backsplash and a quartz island with breakfast bar seating. Premier Gaggenau appliances are complemented by Dornbracht fixtures. Upgrades include: custom window treatments, built-in closets, and a high design quartz island. The serene primary suite offers a world class view of the Chrysler Building. Bedroom features an expansive walk-in closet, five-fixture en-suite bathroom with a deep soaking tub for relaxation, stately shower, European toilet, heated floors and sophisticated marble finishes. Second bedroom is generously sized, with inspirational NYC views and a zen en-suite bathroom. Home is complete with a striking powder room, Nest thermostat and Bosch washer/dryer. Residents of The Centrale are welcomed via a private porte-cochère with a full service staff and 24-hour attended lobby. Luxurious amenities include a private terrace, 75-foot lap pool, fitness center with yoga studio, great room, private dining room and club room. Welcome home!
Open House Schedule
-
Appointment Only Open HouseSunday, November 23, 202510:00 am to 12:00 pm11/23/2025 10:00:00 AM +00:0011/23/2025 12:00:00 PM +00:00Add to Calendar
Property Details
Home Type
- Condominium
Est. Annual Taxes
- $25,236
Year Built
- Built in 2019
Lot Details
- South Facing Home
HOA Fees
- $3,390 Monthly HOA Fees
Parking
- Garage
Home Design
- Entry on the 40th floor
Interior Spaces
- 1,467 Sq Ft Home
- Entrance Foyer
Kitchen
- Eat-In Kitchen
- Dishwasher
Bedrooms and Bathrooms
- 2 Bedrooms
Laundry
- Laundry in unit
- Dryer
- Washer
Utilities
- No Cooling
- No Heating
Listing and Financial Details
- Legal Lot and Block 1184 / 01304
Community Details
Overview
- 124 Units
- High-Rise Condominium
- Midtown East Subdivision
- 71-Story Property
Amenities
- Elevator
Map
About The Centrale
Home Values in the Area
Average Home Value in this Area
Tax History
| Year | Tax Paid | Tax Assessment Tax Assessment Total Assessment is a certain percentage of the fair market value that is determined by local assessors to be the total taxable value of land and additions on the property. | Land | Improvement |
|---|---|---|---|---|
| 2025 | $29,999 | $244,801 | $20,126 | $224,675 |
| 2024 | $29,999 | $239,957 | $20,126 | $219,831 |
| 2023 | $24,113 | $238,268 | $19,827 | $218,441 |
| 2022 | $29,210 | $240,055 | $20,126 | $219,929 |
| 2021 | $28,141 | $229,403 | $20,126 | $209,277 |
Property History
| Date | Event | Price | List to Sale | Price per Sq Ft | Prior Sale |
|---|---|---|---|---|---|
| 11/20/2025 11/20/25 | For Sale | $3,495,000 | -17.9% | $2,382 / Sq Ft | |
| 04/04/2022 04/04/22 | Sold | $4,256,000 | +425599900.0% | $2,901 / Sq Ft | View Prior Sale |
| 03/04/2022 03/04/22 | For Sale | $1 | -- | $0 / Sq Ft |
Purchase History
| Date | Type | Sale Price | Title Company |
|---|---|---|---|
| Deed | $3,255,000 | -- |
Source: Real Estate Board of New York (REBNY)
MLS Number: RLS20060112
APN: 1304-1184
- 138 E 50th St Unit 63
- 138 E 50th St Unit 28A
- 138 E 50th St Unit 26 A
- 138 E 50th St Unit 17B
- 138 E 50th St Unit 17D
- 138 E 50th St Unit 26C
- 138 E 50th St Unit 41B
- 138 E 50th St Unit 53A
- 138 E 50th St Unit 37B
- 138 E 50th St Unit TR61
- 138 E 50th St Unit 29A
- 138 E 50th St Unit 51B
- 138 E 50th St Unit 64
- 138 E 50th St Unit 31 a
- 138 E 50th St Unit TR68
- 138 E 50th St Unit 24 B
- 138 E 50th St Unit 25 A
- 138 E 50th St Unit 12C
- 155 E 49th St Unit 3EE
- 155 E 49th St Unit 5A
- 155 E 49th St Unit 10A
- 569 Lexington Ave
- 301 Park Ave Unit 2321
- 301 Park Ave Unit 2201
- 525 Lexington Ave
- 160 E 48th St Unit FL13-ID1479
- 160 E 48th St Unit FL4-ID1171
- 160 E 48th St Unit FL8-ID779
- 160 E 48th St Unit FL12-ID1169
- 160 E 48th St Unit FL3-ID1145
- 218 E 50th St Unit 3
- 218 E 50th St
- 217 E 49th St
- 217 E 49th St
- 135 E 47th St Unit 21A
- 303 Park Ave Unit 2003
- 234 E 50th St
- 242 E 49th St
- 224 E 52nd St Unit PH
- 245 E 48th St Unit 2A
