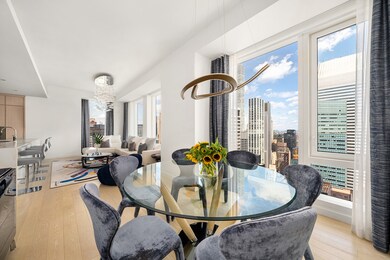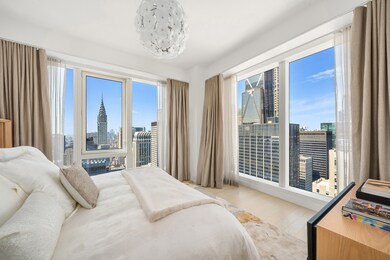The Centrale 138 E 50th St Unit 53A Floor 53 New York, NY 10022
Midtown East NeighborhoodEstimated payment $26,155/month
Highlights
- Concierge
- 1-minute walk to 51 Street
- Indoor Pool
- P.S. 59 Beekman Hill International Rated A
- Steam Room
- 2-minute walk to Greenacre Park
About This Home
Best 2 bedroom condo deal with amazing views and coveted Parking Space!
Expansive two bedroom, two and a half bathroom residence with Postcard views designed by Champalimaud offering north, west and southern exposures through floor-to-ceiling windows on the 53rd Floor. White oak flooring throughout leads from the entry into an open living and dining concept, complete with a chef's kitchen offering honed Capri marble countertops, backsplash, and a waterfall island with room for seating. The kitchen has a refined aesthetic with streamlined custom white oak millwork that seamlessly integrates a full Gaggenau appliance package, including an undercounter wine refrigerator, complemented by Dornbracht fixtures.
The master bedroom features an expansive walk-in closet and en-suite five fixture master bath. The serene master bath offers Bianco Dolomiti radiant heated flooring underfoot, an enclosed shower, and a separate Kohler tub with Marno Illusion marble details. A custom vanity with white oak, rift-cut wood veneer millwork, and Marno Illusion countertops is completed with a built-in medicine cabinet, Kallista Sink and Dornbracht Fixtures. A unique powder room features a dramatically veined Nero Maquina vanity countertop, ebony stained oak quarter cut wood veneer vanity and Nero Maquina floors. An eye-catching Cobalt Flash marble wet wall, Dornbracht fixtures and a Kohler Corbelle toilet offers a striking contrast against the dark woods and stones. A Nest Learning Thermostat and Bosch washer and dryer complete this elegant residence.
What makes this offering very special is that it includes one of the very few onsite valet parking spaces within the building.
The grand amenities spaces are personalized with handmade artwork, distinctive marbles, natural stones, and dramatic light fixtures that come together to create an ethereal, intimate feel. Residents arrive to The Centrale through a sheltered porte-cochere or the private residential lobby, which are both attended to 24 hours a day. The formal Great Room, Private Dining Room with Catering Kitchen, the Club Room, and an all-season Club Terrace are wonderful for entertaining in any style. A state-of-the-art fitness center overlooks a 75' lap pool, while the yoga room offers a serene respite.
At 71 stories, The Centrale takes its place alongside Midtown Manhattan's most iconic buildings, encompassing a collection of 124 classic yet undeniably modern residences, envisioned by Champalimaud Design. The Centrale's exterior design by Pelli Clarke Pelli Architects, builds upon classic Art Deco architecture with contemporary elements thoughtfully displayed throughout, including the lightly reflective glass facade articulated with facets of terracotta chevrons. The Centrale reveals its base, body and crown from street to the sky with crystalline switchbacks, creating a dynamic rhythm of angled reflections of the surrounding Midtown landscape.
Located in the heart of midtown in a neighborhood that the New York Times called "The Restaurant Event of the Year". The Centrale is situated to go anywhere within minutes in this great city.
Kindly note that there is an additional charge of $300/month for the parking space.
Listing Agent
Douglas Elliman Real Estate License #10301202558 Listed on: 10/05/2025

Property Details
Home Type
- Condominium
Year Built
- Built in 2019 | New Construction
HOA Fees
- $3,937 Monthly HOA Fees
Parking
- 1 Car Garage
- Assigned Parking
Property Views
- River
Home Design
- 1,636 Sq Ft Home
- Entry on the 53rd floor
Bedrooms and Bathrooms
- 2 Bedrooms
Laundry
- Laundry in unit
- Washer Hookup
Additional Features
- Indoor Pool
- Central Air
Listing and Financial Details
- Legal Lot and Block 1209 / 01304
Community Details
Overview
- 124 Units
- High-Rise Condominium
- The Centrale Condos
- Turtle Bay Subdivision
- 62-Story Property
Amenities
- Concierge
- Rooftop Deck
- Steam Room
- Children's Playroom
- Elevator
- Bike Room
Map
About The Centrale
Home Values in the Area
Average Home Value in this Area
Tax History
| Year | Tax Paid | Tax Assessment Tax Assessment Total Assessment is a certain percentage of the fair market value that is determined by local assessors to be the total taxable value of land and additions on the property. | Land | Improvement |
|---|---|---|---|---|
| 2025 | $33,121 | $273,005 | $22,445 | $250,560 |
| 2024 | $33,121 | $264,923 | $22,445 | $242,478 |
| 2023 | $32,550 | $260,361 | $22,445 | $237,916 |
| 2022 | $31,674 | $267,711 | $22,445 | $245,266 |
| 2021 | $31,383 | $255,832 | $22,445 | $233,387 |
Property History
| Date | Event | Price | List to Sale | Price per Sq Ft | Prior Sale |
|---|---|---|---|---|---|
| 10/05/2025 10/05/25 | For Sale | $3,699,000 | -21.3% | $2,261 / Sq Ft | |
| 03/08/2021 03/08/21 | For Sale | $4,700,000 | +26.9% | $2,873 / Sq Ft | |
| 03/05/2021 03/05/21 | Sold | $3,704,750 | -21.2% | $2,265 / Sq Ft | View Prior Sale |
| 03/05/2021 03/05/21 | Sold | $4,700,000 | 0.0% | $2,873 / Sq Ft | View Prior Sale |
| 02/20/2019 02/20/19 | Off Market | $4,700,000 | -- | -- | |
| 09/05/2018 09/05/18 | For Sale | $4,700,000 | -- | $2,873 / Sq Ft |
Purchase History
| Date | Type | Sale Price | Title Company |
|---|---|---|---|
| Deed | $3,704,750 | -- |
Source: Real Estate Board of New York (REBNY)
MLS Number: RLS20052808
APN: 1304-1209
- 155 E 49th St Unit 3EE
- 155 E 49th St Unit 1E
- 155 E 49th St Unit 10C
- 155 E 49th St Unit 9F
- 155 E 49th St Unit 9E
- 155 E 49th St Unit 3E
- 138 E 50th St Unit 63
- 138 E 50th St Unit 28A
- 138 E 50th St Unit 26 A
- 138 E 50th St Unit 17B
- 138 E 50th St Unit 17D
- 138 E 50th St Unit 26C
- 138 E 50th St Unit 41B
- 138 E 50th St Unit TR61
- 138 E 50th St Unit 29A
- 138 E 50th St Unit 51B
- 138 E 50th St Unit 64
- 138 E 50th St Unit 40B
- 138 E 50th St Unit 31 a
- 138 E 50th St Unit TR68
- 155 E 49th St Unit 10A
- 569 Lexington Ave
- 301 Park Ave Unit 2103
- 301 Park Ave Unit 2201
- 525 Lexington Ave
- 145 E 48th St
- 301 Park Ave
- 160 E 48th St Unit FL13-ID1479
- 160 E 48th St Unit FL11-ID1108
- 160 E 48th St Unit FL10-ID1573
- 160 E 48th St Unit FL4-ID1665
- 218 E 50th St
- 217 E 49th St
- 217 E 49th St
- 220 E 49th St Unit FL4-ID1021979P
- 220 E 49th St Unit FL3-ID1021974P
- 135 E 47th St Unit 21A
- 234 E 50th St
- 242 E 49th St
- 245 E 48th St Unit 2A






