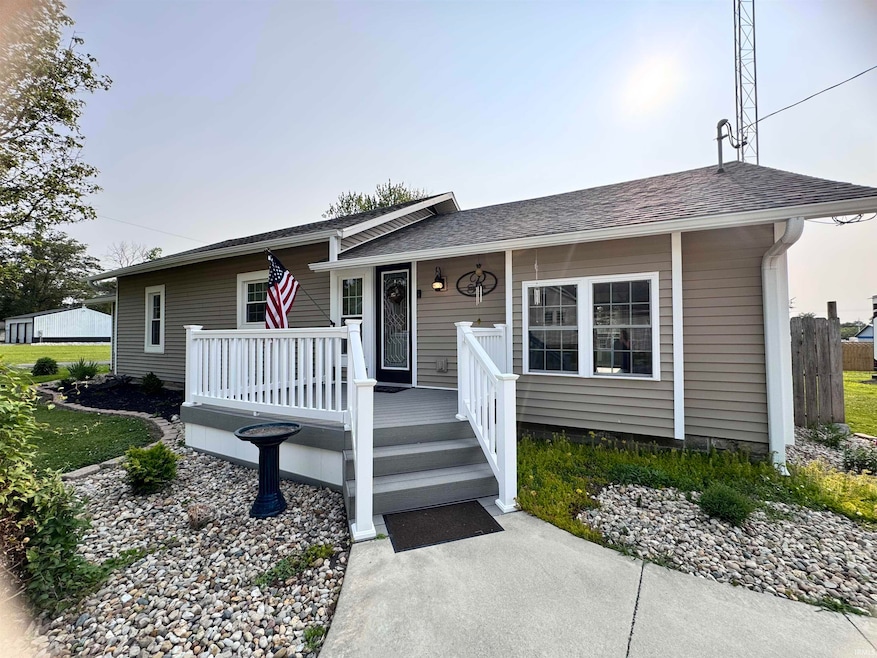
Estimated payment $1,137/month
Highlights
- 1.5-Story Property
- Corner Lot
- Central Air
About This Home
Welcome to this beautifully remodeled 3-bedroom, 2-bath home, offering a perfect balance of modern living and peaceful surroundings. This home has been thoughtfully updated in 2025, blending contemporary style with timeless charm. As you enter, you'll immediately appreciate the spacious and light-filled interior, with large windows that bring in plenty of natural light. The home features 3 bedrooms, each providing ample space and storage. The two bathrooms offer a sleek, modern look with updated fixtures and finishes. One of the standout features of this property is the bonus room upstairs, which can be adapted to suit your needs-whether as a home office, playroom, or extra living space. For moments of relaxation, step into the inviting sunroom. This cozy space is perfect for enjoying your morning coffee, reading a book, or simply unwinding with the surrounding views. The large open kitchen is the heart of the home, stainless appliances, a spacious island, and plenty of cabinetry, making it ideal for cooking and entertaining. Whether you're preparing meals for your family or hosting friends, this kitchen will inspire your culinary creativity. Outside, you'll find three versatile storage buildings that can serve a variety of purposes, from storage and workshops to hobby spaces. These buildings provide plenty of room for all your projects and personal endeavors. This home truly offers a peaceful retreat with all the modern conveniences you could need, while providing ample space for work, play, and relaxation. Whether you're enjoying a quiet morning in the sunroom, hosting a family gathering in the kitchen, or exploring the possibilities of the outbuildings, this property is a must-see.
Listing Agent
Meeks Real Estate Inc. Brokerage Phone: 812-291-4000 Listed on: 06/05/2025
Home Details
Home Type
- Single Family
Est. Annual Taxes
- $1,320
Year Built
- Built in 1975
Lot Details
- 0.26 Acre Lot
- Corner Lot
Home Design
- 1.5-Story Property
- Vinyl Construction Material
Interior Spaces
- 1,250 Sq Ft Home
- Crawl Space
Bedrooms and Bathrooms
- 3 Bedrooms
- 2 Full Bathrooms
Schools
- Richland County Elementary And Middle School
- Richland County High School
Utilities
- Central Air
- Heat Pump System
Map
Home Values in the Area
Average Home Value in this Area
Tax History
| Year | Tax Paid | Tax Assessment Tax Assessment Total Assessment is a certain percentage of the fair market value that is determined by local assessors to be the total taxable value of land and additions on the property. | Land | Improvement |
|---|---|---|---|---|
| 2024 | $1,428 | $24,806 | $5,328 | $19,478 |
| 2023 | $1,320 | $22,968 | $4,933 | $18,035 |
| 2022 | $1,225 | $21,267 | $4,568 | $16,699 |
| 2021 | $1,204 | $20,254 | $4,350 | $15,904 |
| 2020 | $415 | $19,857 | $4,265 | $15,592 |
| 2019 | $419 | $19,857 | $4,265 | $15,592 |
| 2018 | $413 | $19,857 | $4,265 | $15,592 |
| 2017 | $410 | $19,661 | $4,223 | $15,438 |
| 2016 | $415 | $8,568 | $4,022 | $4,546 |
| 2015 | $419 | $8,238 | $3,867 | $4,371 |
| 2014 | $409 | $8,076 | $3,791 | $4,285 |
| 2013 | $399 | $7,395 | $3,471 | $3,924 |
Property History
| Date | Event | Price | Change | Sq Ft Price |
|---|---|---|---|---|
| 07/16/2025 07/16/25 | Pending | -- | -- | -- |
| 06/05/2025 06/05/25 | For Sale | $188,900 | -- | $151 / Sq Ft |
Purchase History
| Date | Type | Sale Price | Title Company |
|---|---|---|---|
| Quit Claim Deed | -- | -- |
Mortgage History
| Date | Status | Loan Amount | Loan Type |
|---|---|---|---|
| Open | $62,400 | Stand Alone Refi Refinance Of Original Loan | |
| Closed | $45,500 | FHA | |
| Closed | $40,000 | No Value Available |
Similar Homes in Olney, IL
Source: Indiana Regional MLS
MLS Number: 202521574
APN: 11-03-405-426
- 139 E Ridgeway St
- 216 E Franklin St
- 303 E Glenwood Ave
- 209 S Whittle Ave
- 309 E Monroe St
- 1203 Borah St
- 530 S East St
- 525 S Grant St
- 203 N East St
- 517 W Saint John St
- 1014 W Main St
- 700 N Boone St
- 804 N East St
- 117 Evergreen Dr
- 1127 Keiffer Dr
- 201 E Florence St
- 904 Imperial Dr
- 1510 N Fair St
- 1717 Mary Ln
- 1718 Mary Ln
