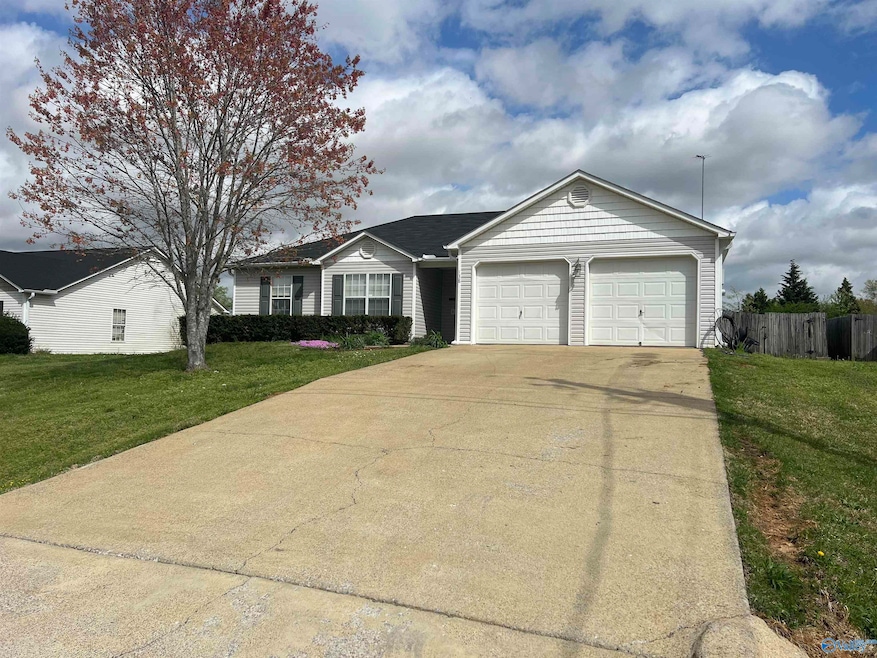
Estimated payment $1,394/month
Highlights
- No HOA
- Central Heating and Cooling System
- Wood Burning Fireplace
About This Home
New low price $230,000 Beautiful 3 Bedroom Rancher with 2 Full Baths. New roof in 2024. Laminate Flooring in Family Room, Hall and the Spare Bedrooms. Spacious Kitchen with Breakfast Area and Pantry. Foyer Separates Front Entrance to Family Room. Family Room Has Built-in Corner Fireplace and Soaring Vaulted Ceiling. Master Bedroom Suite Consists of a 17x14 Master Bedroom, a large Walk-in Closet, Private Glamour Bath with Double Vanities, Garden Tub and Separate Shower. A/C Window unit installed in Two Car Garage for added Comfort to use of Workshop area all Season Long. Heat Pump replace in 2024. Vast Privacy Fenced Rear Yard. NEW ROOF 2024. Convenient to shopping and Huntsville.
Home Details
Home Type
- Single Family
Est. Annual Taxes
- $1,647
Year Built
- Built in 2007
Lot Details
- Lot Dimensions are 80 x 227 x 80 x 227
Home Design
- Slab Foundation
- Vinyl Siding
Interior Spaces
- 1,450 Sq Ft Home
- Property has 1 Level
- Wood Burning Fireplace
Bedrooms and Bathrooms
- 3 Bedrooms
- 2 Full Bathrooms
Parking
- 2 Car Garage
- Front Facing Garage
- Garage Door Opener
Schools
- Sparkman Elementary School
- Sparkman High School
Utilities
- Central Heating and Cooling System
- Septic Tank
Community Details
- No Home Owners Association
- Fox Ridge Subdivision
Listing and Financial Details
- Tax Lot 48
- Assessor Parcel Number 0890506230000088.136
Map
Home Values in the Area
Average Home Value in this Area
Tax History
| Year | Tax Paid | Tax Assessment Tax Assessment Total Assessment is a certain percentage of the fair market value that is determined by local assessors to be the total taxable value of land and additions on the property. | Land | Improvement |
|---|---|---|---|---|
| 2024 | $1,647 | $45,660 | $6,500 | $39,160 |
| 2023 | $1,647 | $45,660 | $6,500 | $39,160 |
| 2022 | $1,516 | $42,080 | $6,500 | $35,580 |
| 2021 | $1,100 | $30,520 | $4,500 | $26,020 |
| 2020 | $995 | $13,820 | $2,250 | $11,570 |
| 2019 | $788 | $10,940 | $1,800 | $9,140 |
| 2018 | $754 | $20,960 | $0 | $0 |
| 2017 | $754 | $20,960 | $0 | $0 |
| 2016 | $754 | $20,960 | $0 | $0 |
| 2015 | $754 | $20,960 | $0 | $0 |
| 2014 | $796 | $22,100 | $0 | $0 |
Property History
| Date | Event | Price | Change | Sq Ft Price |
|---|---|---|---|---|
| 07/03/2025 07/03/25 | Pending | -- | -- | -- |
| 07/01/2025 07/01/25 | Price Changed | $227,500 | -1.1% | $157 / Sq Ft |
| 06/06/2025 06/06/25 | For Sale | $230,000 | 0.0% | $159 / Sq Ft |
| 05/31/2025 05/31/25 | Pending | -- | -- | -- |
| 05/12/2025 05/12/25 | Price Changed | $230,000 | -2.1% | $159 / Sq Ft |
| 04/23/2025 04/23/25 | Price Changed | $235,000 | -2.1% | $162 / Sq Ft |
| 04/07/2025 04/07/25 | For Sale | $240,000 | +98.3% | $166 / Sq Ft |
| 09/01/2016 09/01/16 | Off Market | $121,000 | -- | -- |
| 06/03/2016 06/03/16 | Sold | $121,000 | -2.0% | $83 / Sq Ft |
| 05/01/2016 05/01/16 | Pending | -- | -- | -- |
| 03/02/2016 03/02/16 | For Sale | $123,500 | -- | $85 / Sq Ft |
Purchase History
| Date | Type | Sale Price | Title Company |
|---|---|---|---|
| Warranty Deed | $121,000 | None Available | |
| Deed | -- | -- | |
| Deed | -- | -- |
Mortgage History
| Date | Status | Loan Amount | Loan Type |
|---|---|---|---|
| Open | $62,000 | New Conventional | |
| Open | $121,000 | VA | |
| Previous Owner | $122,580 | VA | |
| Previous Owner | $92,799 | New Conventional | |
| Previous Owner | $23,199 | Stand Alone Second |
Similar Homes in Toney, AL
Source: ValleyMLS.com
MLS Number: 21885501
APN: 05-06-23-0-000-088.136
- 167 Fox Chase Trail
- 107 Tall Pine Ct
- 103 Gulf Hills Ave
- 105 Gulf Hills Ave
- 107 Gulf Hills Ave
- 42.8 Acres Ready Section Rd
- 161 Dollywood Dr
- 1004 Carter Grove Rd
- 517 Rolan Gooch Rd
- 2605 Ready Section Rd
- 108 Landings Way Dr
- 102 Compass Hill Cir
- 185 Monroe Nunley Rd
- 113 Thistledowns Dr
- 7075 Old Railroad Bed Rd
- 0 Railroad Bed Rd
- 7004 Old Railroad Bed Rd
- 1797 Ready Section Rd
- 124 Randall Mullins Rd
- 220 Jamie Ln






