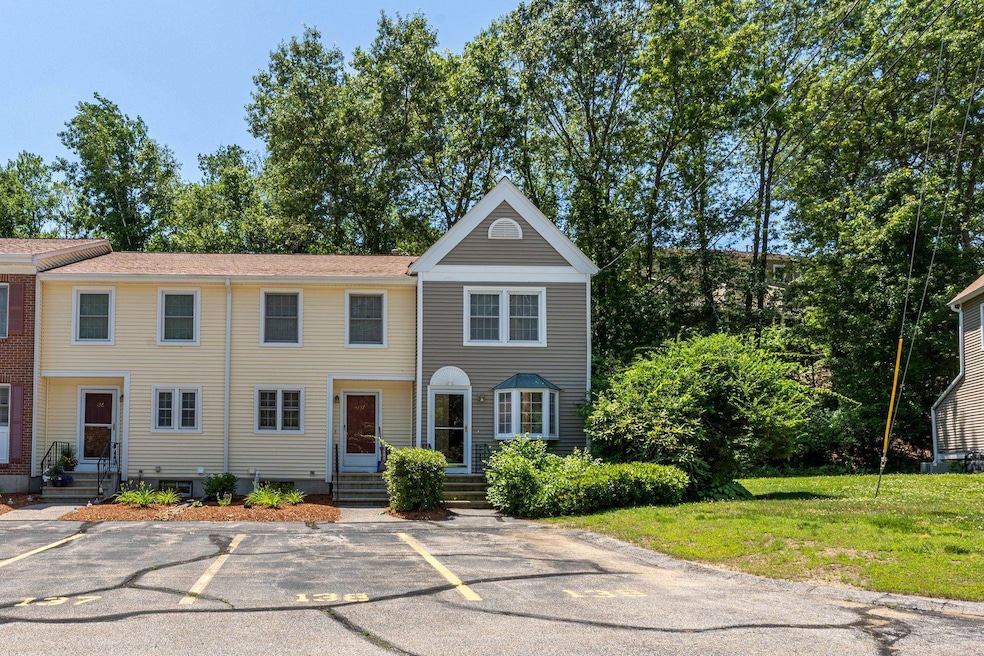
138 Fox Hollow Way Manchester, NH 03104
Wellington NeighborhoodHighlights
- Deck
- Landscaped
- Forced Air Heating and Cooling System
- Natural Light
- Vinyl Plank Flooring
- Combination Dining and Living Room
About This Home
As of August 2025Fox Hollow at Wellington End Unit Townhouse Featuring 2 Bedrooms and 1.5 Baths. The Unit has been Freshly Painted Throughout, New Light Fixtures, New Vinyl Plank Flooring Main Level, New Carpeting on Stairway and into Bedrooms. Both Bathrooms are renovated with New Cabinets & Fixtures and a Bath Fitter Shower/Tub. The Eat-in Kitchen has newer Black Appliances, Sliders to a Private Composite Deck and New Condenser Unit for the Central Air. Basement has lots of Storage with Shelving and Laundry Area (Washer/Dryer Remain). Enjoy the Built-in Pool, Clubhouse and Tennis. Condo Monthly fee is $345. No Open House, Easy to Show, Make your appointment today!
Last Agent to Sell the Property
Century 21 Dumont and Assoc. License #009567 Listed on: 07/07/2025

Townhouse Details
Home Type
- Townhome
Est. Annual Taxes
- $4,026
Year Built
- Built in 1986
Home Design
- Wood Frame Construction
- Shingle Roof
- Vinyl Siding
Interior Spaces
- Property has 2 Levels
- Ceiling Fan
- Natural Light
- Combination Dining and Living Room
- Dishwasher
Flooring
- Carpet
- Vinyl Plank
- Vinyl
Bedrooms and Bathrooms
- 2 Bedrooms
Laundry
- Dryer
- Washer
Basement
- Basement Fills Entire Space Under The House
- Interior Basement Entry
Home Security
Parking
- Paved Parking
- Visitor Parking
- Deeded Parking
- Assigned Parking
Schools
- Weston Elementary School
- Mclaughlin Middle School
- Manchester Central High Sch
Utilities
- Forced Air Heating and Cooling System
- Cable TV Available
Additional Features
- Deck
- Landscaped
Listing and Financial Details
- Legal Lot and Block 25 / A
- Assessor Parcel Number 0468
Community Details
Recreation
- Snow Removal
- Tennis Courts
Additional Features
- Fox Hollow Way Condos
- Common Area
- Fire and Smoke Detector
Ownership History
Purchase Details
Home Financials for this Owner
Home Financials are based on the most recent Mortgage that was taken out on this home.Purchase Details
Home Financials for this Owner
Home Financials are based on the most recent Mortgage that was taken out on this home.Purchase Details
Home Financials for this Owner
Home Financials are based on the most recent Mortgage that was taken out on this home.Similar Homes in Manchester, NH
Home Values in the Area
Average Home Value in this Area
Purchase History
| Date | Type | Sale Price | Title Company |
|---|---|---|---|
| Warranty Deed | $150,000 | -- | |
| Warranty Deed | $125,000 | -- | |
| Warranty Deed | $82,000 | -- |
Mortgage History
| Date | Status | Loan Amount | Loan Type |
|---|---|---|---|
| Open | $69,290 | Stand Alone Refi Refinance Of Original Loan | |
| Closed | $45,000 | Stand Alone Refi Refinance Of Original Loan | |
| Open | $144,000 | Stand Alone Refi Refinance Of Original Loan | |
| Closed | $147,374 | FHA | |
| Closed | $147,283 | Purchase Money Mortgage | |
| Previous Owner | $118,750 | No Value Available | |
| Previous Owner | $79,500 | No Value Available |
Property History
| Date | Event | Price | Change | Sq Ft Price |
|---|---|---|---|---|
| 08/14/2025 08/14/25 | Sold | $345,000 | 0.0% | $333 / Sq Ft |
| 08/04/2025 08/04/25 | Pending | -- | -- | -- |
| 07/07/2025 07/07/25 | For Sale | $345,000 | -- | $333 / Sq Ft |
Tax History Compared to Growth
Tax History
| Year | Tax Paid | Tax Assessment Tax Assessment Total Assessment is a certain percentage of the fair market value that is determined by local assessors to be the total taxable value of land and additions on the property. | Land | Improvement |
|---|---|---|---|---|
| 2024 | $4,026 | $205,600 | $0 | $205,600 |
| 2023 | $3,878 | $205,600 | $0 | $205,600 |
| 2022 | $3,750 | $205,600 | $0 | $205,600 |
| 2021 | $3,635 | $205,600 | $0 | $205,600 |
| 2020 | $3,327 | $134,900 | $0 | $134,900 |
| 2019 | $3,281 | $134,900 | $0 | $134,900 |
| 2018 | $3,194 | $134,900 | $0 | $134,900 |
| 2017 | $3,146 | $134,900 | $0 | $134,900 |
| 2016 | $3,122 | $134,900 | $0 | $134,900 |
| 2015 | $3,298 | $140,700 | $0 | $140,700 |
| 2014 | $3,306 | $140,700 | $0 | $140,700 |
| 2013 | $3,190 | $140,700 | $0 | $140,700 |
Agents Affiliated with this Home
-

Seller's Agent in 2025
Darleen Wilkins
Century 21 Dumont and Assoc.
(603) 289-1827
3 in this area
37 Total Sales
-

Buyer's Agent in 2025
Jean Monahan
BHHS Verani Londonderry
(603) 289-7829
1 in this area
127 Total Sales
Map
Source: PrimeMLS
MLS Number: 5050111
APN: MNCH-000468A-000000-000025
- 922 Fox Hollow Way
- lot 587-12 Smyth Rd
- 77 Derryfield Ct
- 0 Grace Metalious Ln Unit 5056591
- 39 Derryfield Ct
- 160 Dave St
- 901 Mammoth Rd Unit 11
- 25 Gerard Dr
- 881 Mammoth Rd Unit 403
- 65 Lindstrom Ln
- 196 Brookview Dr
- TBD Wellington Rd
- 4 Johns Dr Unit A
- 230 Eastern Ave Unit 103
- 4 Fieldstone Dr
- 377 Smyth Rd
- 224 Merritt Nyberg Ln
- 254 Mayflower Dr
- 14 Johns Dr
- 89 Eastern Ave Unit S306






