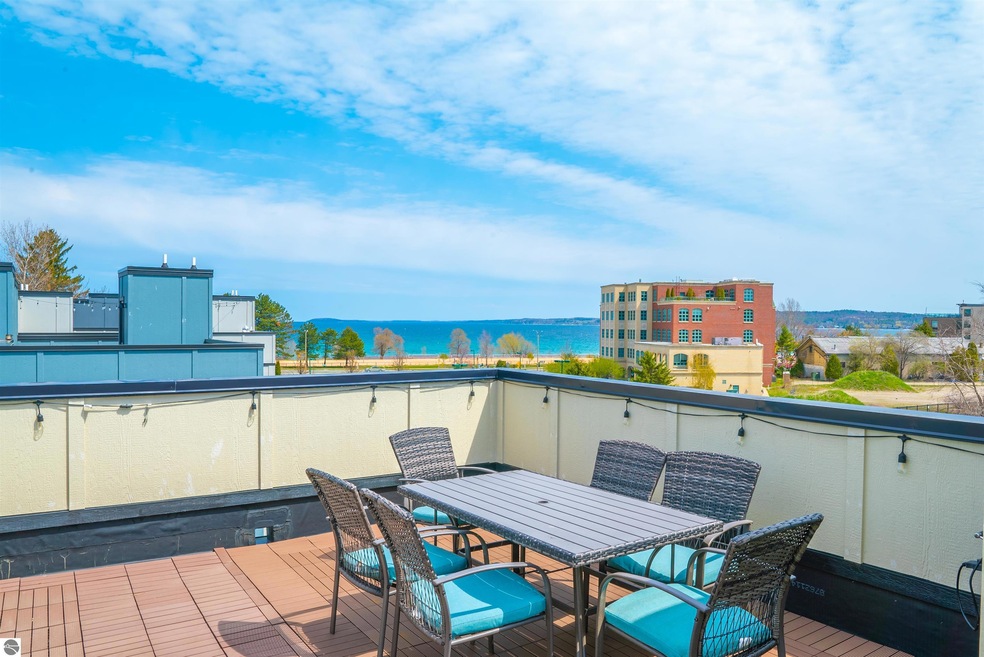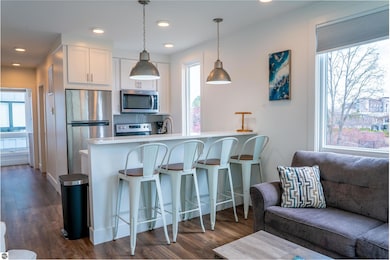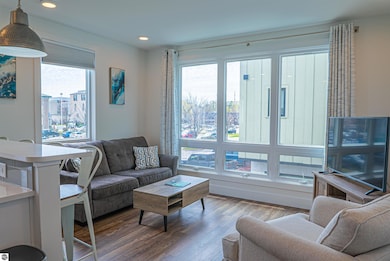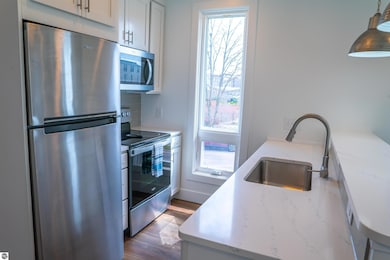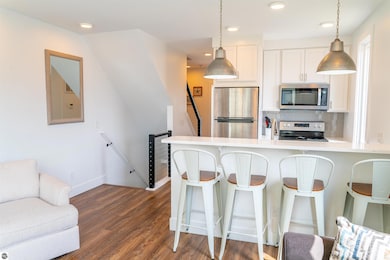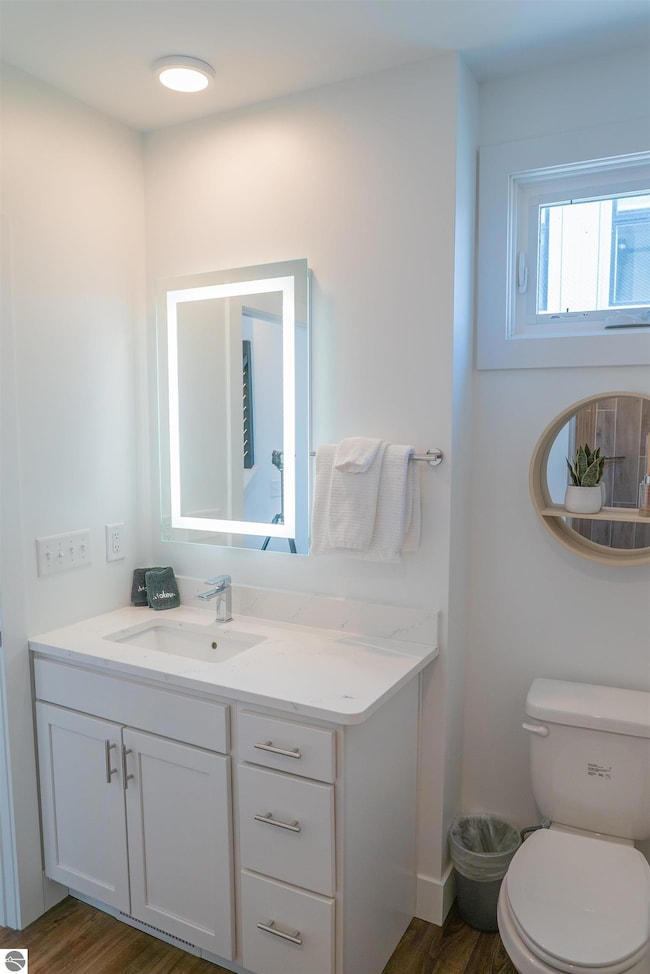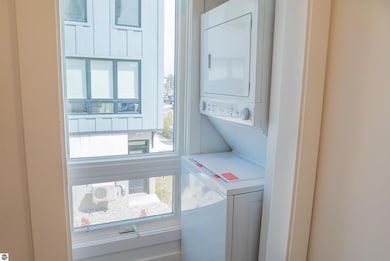138 Gillis St Unit 20 Traverse City, MI 49684
Downtown Traverse City NeighborhoodEstimated payment $4,185/month
Highlights
- Bay View
- Solid Surface Countertops
- Forced Air Heating and Cooling System
- Central High School Rated A-
- 1 Car Attached Garage
- 4-minute walk to Robert Bentley Park
About This Home
Welcome to urban living at its finest! This exceptional end unit condo offers an unbeatable combination of convenience, comfort, and views of West Bay. Enjoy the convenience of urban living with shops, restaurants, and entertainment just steps away. Take in the views of Grand Traverse West Bay and the city skyline from your own private rooftop deck, perfect for relaxing evenings and entertaining guests. Privately situated at the end of the building, offering enhanced tranquility, water views, and additional natural light. Experience contemporary living with modern fixtures, appliances, and finishes throughout the condo. Ground level offers extra storage and a one car garage. This condo currrently allows for short-term rentals, which provides flexibility in ownership, and comes furnished. Whether you're seeking a permanent residence, an investment opportunity, or a vacation getaway, this downtown Traverse City condo offers the perfect blend of location, luxury, and lifestyle. Don't miss out on the chance to make this urban oasis your own!
Home Details
Home Type
- Single Family
Est. Annual Taxes
- $11,480
Year Built
- Built in 2022
Lot Details
- Level Lot
- The community has rules related to zoning restrictions
HOA Fees
- $250 Monthly HOA Fees
Home Design
- Slab Foundation
- Fire Rated Drywall
- Membrane Roofing
- Stucco
Interior Spaces
- 995 Sq Ft Home
- 2-Story Property
- Bay Views
Kitchen
- Oven or Range
- Microwave
- Solid Surface Countertops
Bedrooms and Bathrooms
- 2 Bedrooms
- 2 Bathrooms
Laundry
- Dryer
- Washer
Parking
- 1 Car Attached Garage
- Shared Driveway
Utilities
- Forced Air Heating and Cooling System
- Cable TV Available
Community Details
Overview
- Association fees include trash removal, snow removal, lawn care
- Fresh Water Flats II Community
Amenities
- Common Area
Map
Home Values in the Area
Average Home Value in this Area
Tax History
| Year | Tax Paid | Tax Assessment Tax Assessment Total Assessment is a certain percentage of the fair market value that is determined by local assessors to be the total taxable value of land and additions on the property. | Land | Improvement |
|---|---|---|---|---|
| 2025 | $11,480 | $237,200 | $0 | $0 |
| 2024 | $10,605 | $206,600 | $0 | $0 |
| 2023 | $9,586 | $191,498 | $0 | $0 |
| 2022 | $7,768 | $141,800 | $0 | $0 |
Property History
| Date | Event | Price | List to Sale | Price per Sq Ft | Prior Sale |
|---|---|---|---|---|---|
| 08/11/2025 08/11/25 | Price Changed | $565,000 | -1.7% | $568 / Sq Ft | |
| 05/20/2025 05/20/25 | Price Changed | $575,000 | -1.7% | $578 / Sq Ft | |
| 05/08/2025 05/08/25 | For Sale | $585,000 | +50.4% | $588 / Sq Ft | |
| 01/06/2023 01/06/23 | Sold | $389,000 | 0.0% | $419 / Sq Ft | View Prior Sale |
| 03/25/2021 03/25/21 | Pending | -- | -- | -- | |
| 03/25/2021 03/25/21 | Off Market | $389,000 | -- | -- | |
| 03/12/2021 03/12/21 | Price Changed | $410,000 | +2.5% | $442 / Sq Ft | |
| 01/27/2021 01/27/21 | For Sale | $400,000 | -- | $431 / Sq Ft |
Purchase History
| Date | Type | Sale Price | Title Company |
|---|---|---|---|
| Deed | $389,000 | -- |
Source: Northern Great Lakes REALTORS® MLS
MLS Number: 1933461
APN: 51-162-005-04
- 200 Gillis St
- 208 Gillis St Unit 12
- 400 W Front St Unit 9
- 333 W Grandview Pkwy Unit 205
- 603 Second St
- 423 Fifth St
- 617 Second St
- 619 Second St
- 207 W Grandview Pkwy Unit 304
- 207 W Grandview Pkwy Unit 402
- 207 W Grandview Pkwy Unit 204
- 207 W Grandview Pkwy Unit 201
- 207 W Grandview Pkwy Unit 305
- 207 W Grandview Pkwy Unit 203
- 207 W Grandview Pkwy Unit 403
- 207 W Grandview Pkwy Unit 404
- 207 W Grandview Pkwy Unit 202
- 207 W Grandview Pkwy Unit 405
- 207 W Grandview Pkwy Unit 301
- 207 W Grandview Pkwy Unit 302
- 309 W Front St
- 604 Sixth St
- 812 Randolph St Unit Lower
- 815 Sixth St
- 232 E State St
- 1024 W Front St
- 520 Wellington St
- 544 E State St
- 982 Lake Ridge Dr
- 600 Bay Hill Dr
- 226 E Sixteenth St Unit D2
- 3860 N Long Lake Rd
- 12300 S Lovell Ln
- 175 Thrive Blvd
- 3686 Matador W
- 1223 E Eighth St
- 947 S Garfield Ave
- 1646 Maple Ridge Way
- 3358 Rennie St
- 4227 Summerhill Rd
