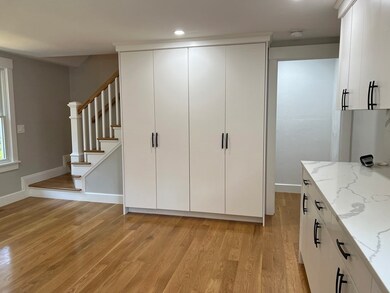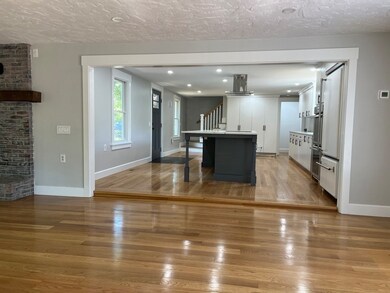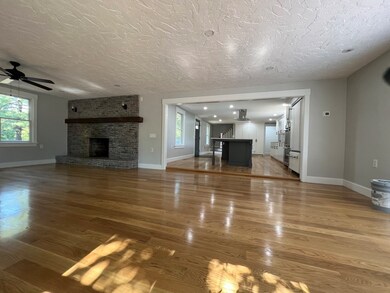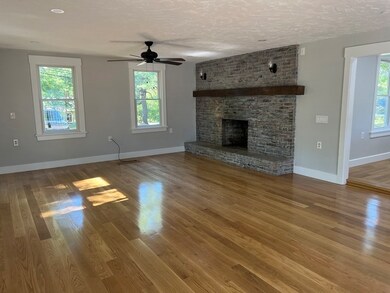
138 High St Hingham, MA 02043
Highlights
- Marina
- Golf Course Community
- Open Floorplan
- Plymouth River Elementary School Rated A
- Medical Services
- Deck
About This Home
Completely renovated in 2021, this move-in-ready single-family home in Hingham features white oak floors throughout the first and second levels and a newly built front entry. The open main floor offers a bright kitchen with a large 50" x 100" island, quartz countertops, ample storage, and an adjoining dining/living area with a slider to the Trex deck. A half bath completes the first level. Upstairs are three bedrooms, including one pass-through, and a renovated full bath with a double vanity. The lower level provides flexible space, storage, a washer/dryer, and exterior access. A beautifully updated home ready for new tenants. No pets and no smoking. Tenant will need to supply the agent and landlord with their credit report.
Home Details
Home Type
- Single Family
Year Built
- Built in 2021 | Remodeled
Parking
- 6 Open Parking Spaces
Home Design
- Entry on the 1st floor
Interior Spaces
- Open Floorplan
- Recessed Lighting
- Light Fixtures
- Window Screens
- Sliding Doors
- Living Room with Fireplace
- Basement
- Laundry in Basement
Kitchen
- Oven
- Stove
- Cooktop
- ENERGY STAR Qualified Refrigerator
- ENERGY STAR Qualified Dishwasher
- Kitchen Island
- Solid Surface Countertops
Flooring
- Wood
- Ceramic Tile
Bedrooms and Bathrooms
- 3 Bedrooms
- Primary bedroom located on second floor
- Double Vanity
- Bathtub with Shower
Laundry
- Dryer
- Washer
Outdoor Features
- Balcony
- Deck
Schools
- Plymouth River Elementary School
- Hingham Middle School
- Hingham High School
Utilities
- Cooling Available
- Heating System Uses Natural Gas
- Internet Available
Additional Features
- 10,890 Sq Ft Lot
- Property is near public transit and schools
Listing and Financial Details
- Security Deposit $4,250
- Property Available on 1/16/26
- Rent includes sewer
Community Details
Overview
- No Home Owners Association
- Near Conservation Area
Amenities
- Medical Services
- Shops
- Coin Laundry
Recreation
- Marina
- Golf Course Community
- Tennis Courts
- Park
- Jogging Path
- Bike Trail
Pet Policy
- No Pets Allowed
Map
Property History
| Date | Event | Price | List to Sale | Price per Sq Ft |
|---|---|---|---|---|
| 01/19/2026 01/19/26 | Under Contract | -- | -- | -- |
| 11/23/2025 11/23/25 | For Rent | $5,000 | +17.6% | -- |
| 07/15/2022 07/15/22 | Rented | $4,250 | 0.0% | -- |
| 07/11/2022 07/11/22 | Under Contract | -- | -- | -- |
| 06/28/2022 06/28/22 | For Rent | $4,250 | -- | -- |
About the Listing Agent

Sonya Franklin is a Hingham, Massachusetts real estate advisor known for her energetic, hands-on approach, integrity, and strong local expertise. Having lived in and navigated residential markets across both coasts—including Boston and San Francisco—she brings firsthand insight into buying, selling, and relocating with confidence.
Before real estate, Sonya spent nearly two decades in pharmaceutical sales, including seven years covering Harvard teaching hospitals. A consistent top performer
Sonya's Other Listings
Source: MLS Property Information Network (MLS PIN)
MLS Number: 73457341
- 2 Black Rock Dr Unit 21
- 2 Black Rock Dr
- 6 Brewer Way
- 10 Colby Rd
- 21 S Bradford Rd
- 22 Linscott Rd
- 428 Main St
- 168 Stayner Dr Unit 168
- 5 Old County Rd
- 32-70 Lazell St
- 86 Black Rock Dr
- 70 Lazell St
- 32 Lazell St
- 7 Lewis Ct
- 22 Del Prete Dr
- 43 Filomena St
- 14 Cross St
- 18 West St
- 14 Spring St
- 14 Old Stone Way Unit 11
Ask me questions while you tour the home.






