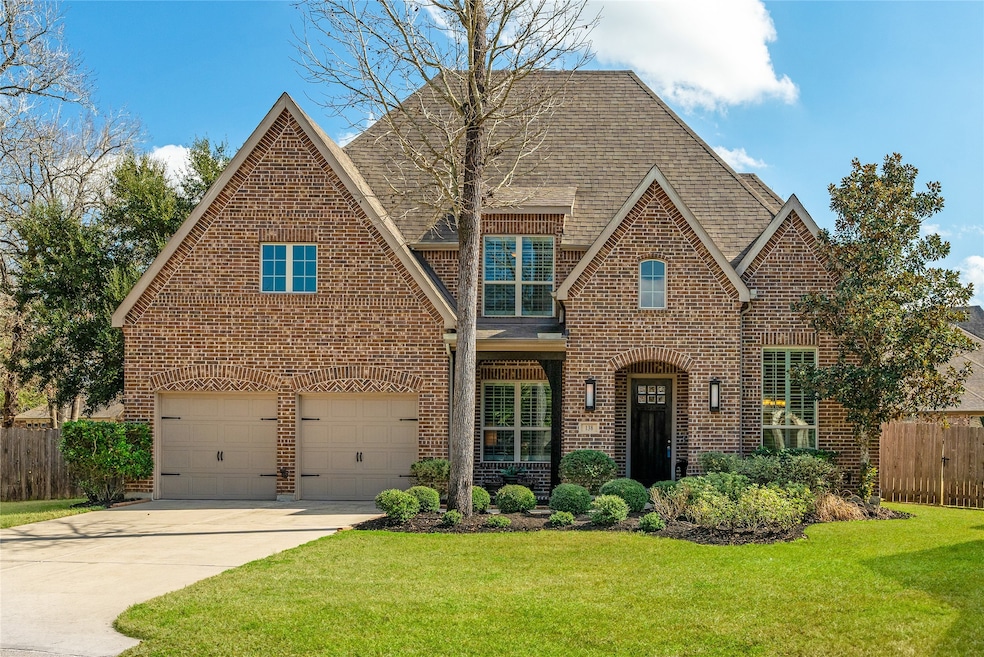
138 Kaden Creek Place Montgomery, TX 77316
Wood Forest NeighborhoodEstimated payment $5,185/month
Highlights
- Golf Course Community
- Home Theater
- Deck
- Lone Star Elementary School Rated A
- Heated In Ground Pool
- 1-minute walk to Kinderwood Park
About This Home
IMMACULATE 4-5BD/3-car garage HIGHLAND home on an oversized cul-de-sac lot in the prestigious WOODFOREST GOLF COURSE community! This stunning property boasts a SPARKLING POOL w/waterfall & FULL OUTDOOR KITCHEN w/hibachi grill, gas burner & beverage fridge—an entertainer’s dream! The backyard is enclosed by 6' cedar privacy fence, full side yard & dog run w/black wrought iron fencing under mature shade trees. Lush landscaping & full sprinkler system enhance curb appeal. Inside, an open-concept layout includes a study, formal dining, living, game & media rms—zoned to top-rated MISD! Soaring ceilings, art niches, wood shutters & wood-look tile add elegance & easy maintenance. The chef’s kitchen shines w/upgraded travertine counters, SS apps, lg island & WIP, flowing seamlessly into the breakfast & living areas. Spacious primary suite boasts an ensuite w/dbl quartz vanities, soaking tub, WI Shower & lg WIC. Well-sized 2ndary BDs:2 dwn/2 up. Luxury, comfort & timeless design—DON'T MISS OUT!
Listing Agent
Better Homes and Gardens Real Estate Gary Greene - Lake Conroe South License #0774154 Listed on: 08/11/2025

Home Details
Home Type
- Single Family
Est. Annual Taxes
- $12,762
Year Built
- Built in 2013
Lot Details
- 0.31 Acre Lot
- Cul-De-Sac
- Northwest Facing Home
- Sprinkler System
- Back Yard Fenced and Side Yard
HOA Fees
- $116 Monthly HOA Fees
Parking
- 3 Car Garage
- Tandem Garage
Home Design
- Traditional Architecture
- Brick Exterior Construction
- Slab Foundation
- Composition Roof
- Stone Siding
Interior Spaces
- 3,490 Sq Ft Home
- 2-Story Property
- High Ceiling
- Gas Log Fireplace
- Formal Entry
- Family Room Off Kitchen
- Living Room
- Dining Room
- Home Theater
- Home Office
- Game Room
- Utility Room
- Washer and Gas Dryer Hookup
- Fire and Smoke Detector
Kitchen
- Walk-In Pantry
- Electric Oven
- Gas Cooktop
- Microwave
- Dishwasher
- Kitchen Island
- Granite Countertops
- Self-Closing Cabinet Doors
- Disposal
Flooring
- Carpet
- Tile
Bedrooms and Bathrooms
- 4 Bedrooms
- 3 Full Bathrooms
- Double Vanity
- Soaking Tub
- Separate Shower
Pool
- Heated In Ground Pool
- Gunite Pool
- Spa
Outdoor Features
- Deck
- Covered Patio or Porch
- Outdoor Kitchen
Schools
- Lone Star Elementary School
- Oak Hill Junior High School
- Lake Creek High School
Utilities
- Central Heating and Cooling System
- Heating System Uses Gas
Community Details
Overview
- Association fees include ground maintenance, recreation facilities
- First Service Residential Association, Phone Number (877) 256-9689
- Woodforest 16 Subdivision
Recreation
- Golf Course Community
- Community Pool
Map
Home Values in the Area
Average Home Value in this Area
Tax History
| Year | Tax Paid | Tax Assessment Tax Assessment Total Assessment is a certain percentage of the fair market value that is determined by local assessors to be the total taxable value of land and additions on the property. | Land | Improvement |
|---|---|---|---|---|
| 2025 | $11,168 | $643,962 | -- | -- |
| 2024 | $11,168 | $585,420 | -- | -- |
| 2023 | $10,256 | $532,200 | $75,000 | $592,980 |
| 2022 | $12,184 | $483,820 | $75,000 | $509,860 |
| 2021 | $11,722 | $439,840 | $75,000 | $364,840 |
| 2020 | $12,516 | $447,970 | $93,640 | $354,330 |
| 2019 | $13,222 | $458,060 | $93,640 | $364,420 |
| 2018 | $10,841 | $402,100 | $62,680 | $339,420 |
| 2017 | $11,961 | $409,030 | $62,680 | $346,350 |
| 2016 | $12,370 | $409,030 | $62,680 | $346,350 |
| 2015 | $11,281 | $406,800 | $62,680 | $346,350 |
| 2014 | $11,281 | $369,820 | $62,680 | $307,140 |
Property History
| Date | Event | Price | Change | Sq Ft Price |
|---|---|---|---|---|
| 08/11/2025 08/11/25 | For Rent | $4,800 | 0.0% | -- |
| 08/11/2025 08/11/25 | For Sale | $735,000 | -- | $211 / Sq Ft |
Purchase History
| Date | Type | Sale Price | Title Company |
|---|---|---|---|
| Deed | -- | -- | |
| Deed | -- | -- |
Mortgage History
| Date | Status | Loan Amount | Loan Type |
|---|---|---|---|
| Open | $420,000 | Credit Line Revolving | |
| Closed | $308,200 | New Conventional | |
| Closed | $310,700 | New Conventional | |
| Closed | $299,000 | Adjustable Rate Mortgage/ARM |
Similar Homes in Montgomery, TX
Source: Houston Association of REALTORS®
MLS Number: 10494396
APN: 9652-16-00900
- 315 Kinderwood Trail
- 132 Brooke Addison Way
- 119 Reese Run St
- 163 Reese Run St
- 122 Madeline Ct
- 120 Caroline Corner Ct
- 105 Checkerbloom Ct
- 229 N Bearkat Ct
- 152 Grand Marion Way
- 123 Shane St
- 133 Golden Bush Place
- 129 S Bearkat Ct
- 123 Poppy Hills Dr
- 138 S Carson Cub Ct
- 153 S Bearkat Ct
- 234 N Carson Cub Ct
- 102 Stonecrop Place
- 110 Monterrey Bend
- 123 Elderberry Trail
- 135 Monterrey Bend
- 103 Sunrise Haven Dr
- 110 Pickerel Point
- 137 Emory Birch Dr
- 115 Windfair Loop
- 130 Springshed Place
- 307 N Spotted Fern Dr
- 311 N Spotted Fern Dr
- 127 Clearmont Place
- 580 Longleaf Pine Dr
- 113 S Ocotillo Ridge
- 900 New Day Ave
- 405 Rise Ln
- 13781 Rising Sun Ln
- 13760 Rising Sun Ln
- 14202 Black Canyon Ln
- 13305 Big Sky Ct
- 10908 Leonidas Horton Rd
- 105 Logan Pass Ct
- 13854 Rock Island Trail
- 248 Clementine Ct






