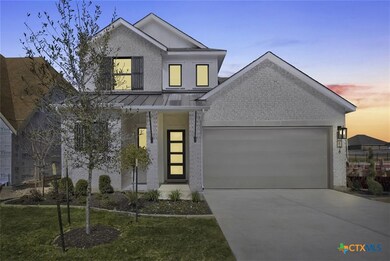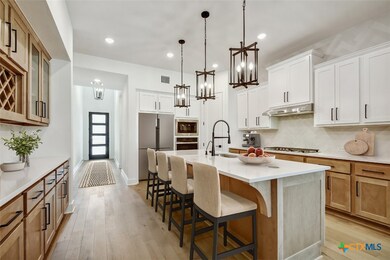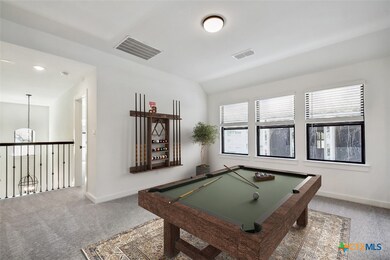
Highlights
- On Golf Course
- Open Floorplan
- Traditional Architecture
- R C Barton Middle School Rated A-
- Mountain View
- Wood Flooring
About This Home
As of June 2025MLS 563796 - Built by Highland Homes - Ready Now! ~ Stunning home with tons of curb appeal & green space behind! Home offers 2 beds with media room on main floor & 2 beds + loft upstairs. Home offers 2-story ceiling height in entry & living with spiral stair case for grand-look. Gorgeous wood floors throughout all common areas & primary bed. Gourmet kitchen with built-in hutch with wine rack for added storagedesign. Home is walking distance to amenity center which includes resort-style swimming pool, pickleball courts, fishing pond, park & hikebike trails. Smart home technology package & energy star home!!!
Last Agent to Sell the Property
HomesUSA.com Brokerage Phone: (469) 916-5493 License #0096651 Listed on: 12/02/2024
Last Buyer's Agent
NON-MEMBER AGENT TEAM
Non Member Office
Home Details
Home Type
- Single Family
Year Built
- Built in 2024
Lot Details
- 4,922 Sq Ft Lot
- On Golf Course
- Wrought Iron Fence
- Back Yard Fenced
HOA Fees
- $92 Monthly HOA Fees
Parking
- 2 Car Attached Garage
- Garage Door Opener
Home Design
- Traditional Architecture
- Brick Exterior Construction
- Slab Foundation
Interior Spaces
- 2,671 Sq Ft Home
- Property has 2 Levels
- Open Floorplan
- Wired For Data
- Ceiling Fan
- Recessed Lighting
- Entrance Foyer
- Storage
- Washer and Electric Dryer Hookup
- Mountain Views
- Smart Home
Kitchen
- Open to Family Room
- Gas Cooktop
- Plumbed For Ice Maker
- Dishwasher
- Disposal
Flooring
- Wood
- Carpet
- Tile
- Vinyl
Bedrooms and Bathrooms
- 4 Bedrooms
- Walk-In Closet
- 4 Full Bathrooms
- Double Vanity
Location
- City Lot
Utilities
- Central Heating and Cooling System
- Heating System Uses Natural Gas
- Vented Exhaust Fan
- Tankless Water Heater
Listing and Financial Details
- Assessor Parcel Number Lot 85 Blk G
Community Details
Overview
- Kith Management Association
- Built by Highland Homes
- 6 Creeks At Waterridge: 45Ft. Lots Subdivision
- Greenbelt
Recreation
- Community Pool
- Community Spa
Similar Homes in Kyle, TX
Home Values in the Area
Average Home Value in this Area
Property History
| Date | Event | Price | Change | Sq Ft Price |
|---|---|---|---|---|
| 06/26/2025 06/26/25 | Sold | -- | -- | -- |
| 04/30/2025 04/30/25 | Pending | -- | -- | -- |
| 02/07/2025 02/07/25 | Price Changed | $524,990 | -1.9% | $197 / Sq Ft |
| 01/28/2025 01/28/25 | Price Changed | $534,990 | -4.5% | $200 / Sq Ft |
| 01/06/2025 01/06/25 | Price Changed | $559,990 | -0.6% | $210 / Sq Ft |
| 12/02/2024 12/02/24 | For Sale | $563,278 | -- | $211 / Sq Ft |
Tax History Compared to Growth
Agents Affiliated with this Home
-
B
Seller's Agent in 2025
Ben Caballero
HomesUSA.com
-
N
Buyer's Agent in 2025
NON-MEMBER AGENT TEAM
Non Member Office
Map
Source: Central Texas MLS (CTXMLS)
MLS Number: 563796
- 224 Wood Thrush Run
- 498 Painted Creek Way
- 367 Muddy Creek Way
- 404 Jackson River Loop
- 156 Muddy Creek Way
- 134 Basket Flower Loop
- 355 Tumbling Creek Run
- 414 Tumbling Creek Run
- 367 Five Mile Creek Way
- 264 Five Mile Creek Way
- 121 Mineral River Loop
- 148 Basket Flower Loop
- 153 High Rock Pass
- 204 Basket Flower Loop
- 164 Basket Flower Loop






