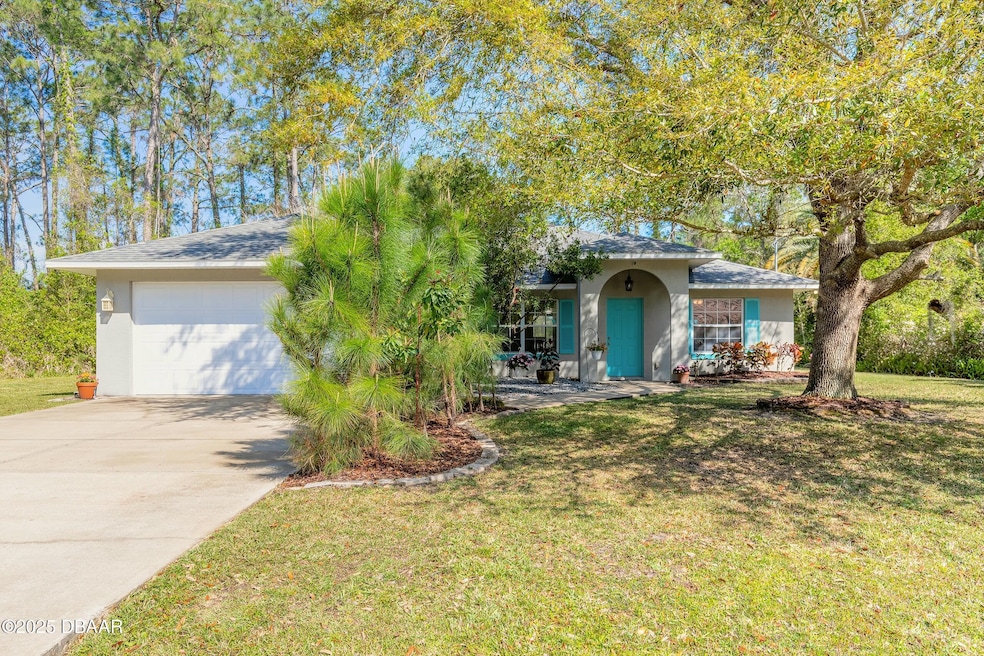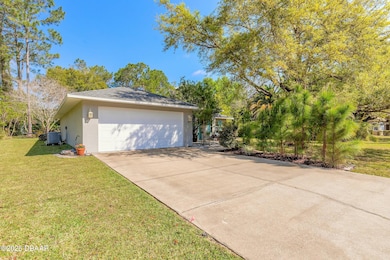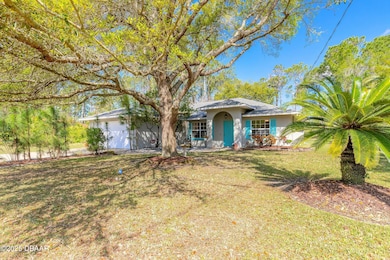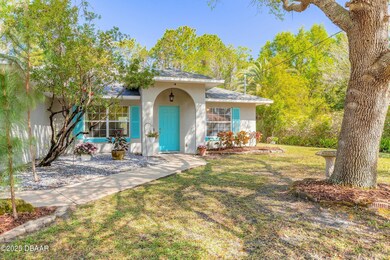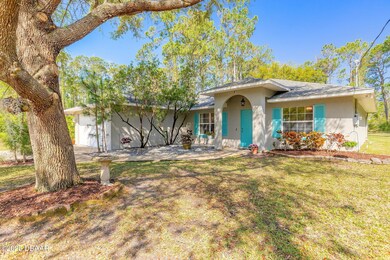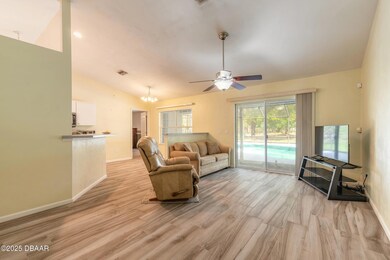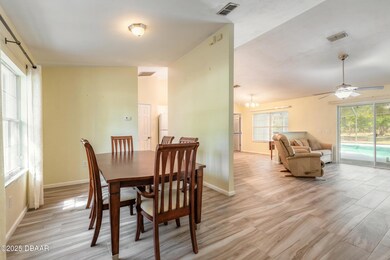
138 Laramie Dr Palm Coast, FL 32137
Highlights
- Open Floorplan
- Traditional Architecture
- 2 Car Attached Garage
- Indian Trails Middle School Rated A-
- No HOA
- Walk-In Closet
About This Home
As of May 2025Welcome to this stunning 3-bedroom, 2-bathroom pool home in the heart of Palm Coast! Designed with both comfort and style in mind, this home features an open floor plan that effortlessly connects the main living spaces, creating an inviting atmosphere perfect for both family living and entertaining. The well-appointed kitchen provides all the essentials needed for cooking, while its seamless flow into the living room ensures that conversations and connections are never interrupted. The living area itself is warm and welcoming, offering the perfect space to gather with loved ones or host guests in style. The master suite serves as a tranquil retreat, complete with a private en-suite bathroom and a spacious walk-in closet for added convenience. The additional bedrooms are generously sized, making them ideal for family, guests, or even a home office. Step outside to your own private paradise—an expansive pool deck designed for relaxation, sunbathing, and entertaining. Take a refreshing dip in the sparkling pool or simply unwind while enjoying the Florida sunshine. Adding to the home's charm is a serene built-in pond in the backyard, attracting local wildlife, including deer, creating a peaceful and picturesque setting for nature lovers. Perfectly situated in a prime Palm Coast location, this home is just minutes from top-rated shopping, dining, entertainment, scenic parks, and the area's beautiful beaches. Whether you're looking for a permanent residence or a vacation retreat, this home offers the best of Florida living. Don't miss your chance to own this incredible property, schedule your private showing today! All information deemed accurate but cannot be guaranteed. Roof is 2022, hot water heater 2023 and HVAC 2013.
Last Agent to Sell the Property
Realty Pros Assured License #3485312 Listed on: 04/01/2025

Home Details
Home Type
- Single Family
Est. Annual Taxes
- $1,550
Year Built
- Built in 1999
Parking
- 2 Car Attached Garage
Home Design
- Traditional Architecture
- Slab Foundation
- Shingle Roof
- Concrete Block And Stucco Construction
Interior Spaces
- 1,449 Sq Ft Home
- 1-Story Property
- Open Floorplan
- Ceiling Fan
- Living Room
- Tile Flooring
Kitchen
- Electric Range
- Microwave
- Dishwasher
Bedrooms and Bathrooms
- 3 Bedrooms
- Split Bedroom Floorplan
- Walk-In Closet
- 2 Full Bathrooms
Laundry
- Laundry in Garage
- Dryer
- Washer
Additional Features
- 10,019 Sq Ft Lot
- Central Heating and Cooling System
Community Details
- No Home Owners Association
- Not On The List Subdivision
Listing and Financial Details
- Assessor Parcel Number 07-11-31-7037-00560-0110
Ownership History
Purchase Details
Home Financials for this Owner
Home Financials are based on the most recent Mortgage that was taken out on this home.Purchase Details
Home Financials for this Owner
Home Financials are based on the most recent Mortgage that was taken out on this home.Purchase Details
Home Financials for this Owner
Home Financials are based on the most recent Mortgage that was taken out on this home.Purchase Details
Similar Homes in Palm Coast, FL
Home Values in the Area
Average Home Value in this Area
Purchase History
| Date | Type | Sale Price | Title Company |
|---|---|---|---|
| Warranty Deed | $321,000 | Clever Title Florida | |
| Warranty Deed | $206,900 | Estate Title Llc | |
| Warranty Deed | $148,000 | -- | |
| Warranty Deed | $12,000 | -- |
Mortgage History
| Date | Status | Loan Amount | Loan Type |
|---|---|---|---|
| Open | $315,185 | FHA | |
| Previous Owner | $101,900 | New Conventional | |
| Previous Owner | $103,000 | Unknown | |
| Previous Owner | $90,000 | Unknown | |
| Previous Owner | $118,400 | No Value Available | |
| Previous Owner | $22,000 | Credit Line Revolving |
Property History
| Date | Event | Price | Change | Sq Ft Price |
|---|---|---|---|---|
| 05/08/2025 05/08/25 | Sold | $321,000 | 0.0% | $222 / Sq Ft |
| 04/05/2025 04/05/25 | Pending | -- | -- | -- |
| 04/01/2025 04/01/25 | For Sale | $321,000 | -- | $222 / Sq Ft |
Tax History Compared to Growth
Tax History
| Year | Tax Paid | Tax Assessment Tax Assessment Total Assessment is a certain percentage of the fair market value that is determined by local assessors to be the total taxable value of land and additions on the property. | Land | Improvement |
|---|---|---|---|---|
| 2024 | $1,498 | $127,288 | -- | -- |
| 2023 | $1,498 | $123,581 | $0 | $0 |
| 2022 | $1,470 | $119,982 | $0 | $0 |
| 2021 | $1,441 | $116,487 | $0 | $0 |
| 2020 | $1,434 | $114,878 | $0 | $0 |
| 2019 | $1,401 | $112,295 | $0 | $0 |
| 2018 | $1,387 | $110,201 | $0 | $0 |
| 2017 | $1,347 | $107,934 | $0 | $0 |
| 2016 | $1,310 | $105,714 | $0 | $0 |
| 2015 | $1,311 | $104,979 | $0 | $0 |
| 2014 | $1,314 | $104,146 | $0 | $0 |
Agents Affiliated with this Home
-

Seller's Agent in 2025
James Brodick, LLC
Realty Pros Assured
(386) 527-5027
9 in this area
269 Total Sales
-
A
Seller Co-Listing Agent in 2025
Ashley Brodick
Realty Pros Assured
(386) 766-7653
1 in this area
49 Total Sales
-

Buyer's Agent in 2025
Kelly Shilson
Prestige Property Shop
(321) 277-2450
1 in this area
150 Total Sales
Map
Source: Daytona Beach Area Association of REALTORS®
MLS Number: 1211469
APN: 07-11-31-7037-00560-0110
- 122 Lindsay Dr
- 124 Lindsay Dr
- 119 Lindsay Dr
- 28 Lindberg Ln
- 10 Lake Charles Ln
- 90 Lancelot Dr
- 16 Lake Success Dr
- 43 Langdon Dr
- 63 Langdon Dr
- 82 Lancelot Dr
- 38 Lansdowne Ln
- 53 Lake Success Dr
- 6 Lake Place
- 3 Lansing Ln
- 31 Lake Success Dr
- 30 Langdon Dr
- 1 Lewis Shire Place
- 52 Leidel Dr
- 23 Langdon Dr
- 37 Lancaster Ln
