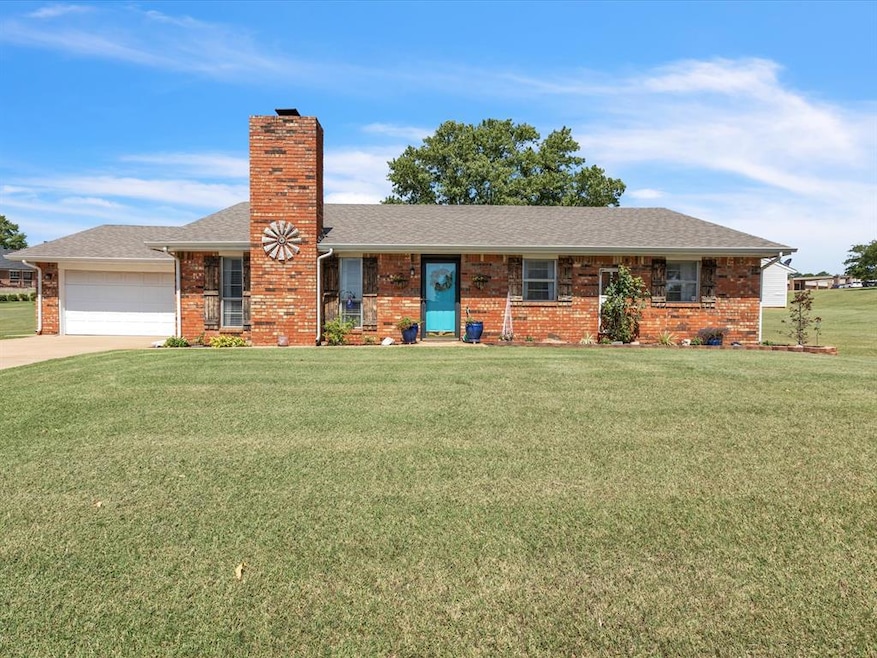
138 Lee Ann Ln Chandler, OK 74834
Estimated payment $1,461/month
Highlights
- 0.73 Acre Lot
- Traditional Architecture
- Workshop
- East Side Elementary School Rated A-
- Covered Patio or Porch
- Separate Outdoor Workshop
About This Home
Situated on a .73 acre lot in the highly sought-after Highland Addition, 138 Lee Ann Lane is a beautifully renovated 3-bedroom, 2-bath home that combines modern upgrades with small-town charm. This home is truly move-in ready and has been thoughtfully updated throughout, offering both comfort and style in a convenient, in-town setting.
Inside, you’ll find a beautifully refreshed kitchen featuring all new stainless-steel appliances, sleek granite countertops, and plenty of cabinet space—perfect for cooking and entertaining. Both bathrooms have been completely renovated with new vanities, modern mirrors, and new toilets, creating fresh and functional spaces for everyday living.
Major updates provide peace of mind, including a new roof installed in 2022, along with new siding and guttering added in 2024 for improved efficiency and curb appeal.
In addition to the attached 2-car garage, the property also includes a detached shop with an extra 2-car garage and a bonus room—ideal for a workshop, home office, or extra storage. Whether you need room for hobbies, tools, or projects, this space offers incredible flexibility.
Located just minutes from local shops, grocery stores, and schools, this home offers plenty of room to spread out while still enjoying the conveniences of living in town. With quick access to I-44/Turner Turnpike and historic Route 66, commuting to Oklahoma City or Tulsa is a breeze.
Don’t miss your chance to own this beautifully updated home with extra space in one of Chandler’s most established neighborhoods. Schedule your private showing today! Agent is related to seller.
Home Details
Home Type
- Single Family
Est. Annual Taxes
- $1,627
Year Built
- Built in 1978
Lot Details
- 0.73 Acre Lot
- East Facing Home
- Interior Lot
Parking
- 2 Car Attached Garage
Home Design
- Traditional Architecture
- Brick Exterior Construction
- Slab Foundation
- Composition Roof
Interior Spaces
- 1,632 Sq Ft Home
- 1-Story Property
- Wood Burning Fireplace
- Workshop
- Dishwasher
Flooring
- Carpet
- Tile
Bedrooms and Bathrooms
- 3 Bedrooms
- 2 Full Bathrooms
Outdoor Features
- Covered Patio or Porch
- Separate Outdoor Workshop
Schools
- East Side Elementary School
- Chandler JHS Middle School
- Chandler High School
Utilities
- Central Heating and Cooling System
Listing and Financial Details
- Legal Lot and Block 6 / 2
Map
Home Values in the Area
Average Home Value in this Area
Tax History
| Year | Tax Paid | Tax Assessment Tax Assessment Total Assessment is a certain percentage of the fair market value that is determined by local assessors to be the total taxable value of land and additions on the property. | Land | Improvement |
|---|---|---|---|---|
| 2024 | $1,627 | $18,029 | $2,911 | $15,118 |
| 2023 | $1,627 | $19,029 | $2,911 | $16,118 |
| 2022 | $1,680 | $19,260 | $2,911 | $16,349 |
| 2021 | $1,260 | $14,082 | $2,640 | $11,442 |
| 2020 | $1,281 | $13,897 | $2,640 | $11,257 |
| 2019 | $1,283 | $13,698 | $2,640 | $11,058 |
| 2018 | $1,224 | $13,305 | $2,640 | $10,665 |
| 2017 | $1,229 | $13,276 | $2,640 | $10,636 |
| 2016 | $1,216 | $13,405 | $2,640 | $10,765 |
| 2015 | $1,233 | $13,416 | $2,640 | $10,776 |
| 2014 | $1,245 | $13,584 | $2,628 | $10,956 |
Property History
| Date | Event | Price | Change | Sq Ft Price |
|---|---|---|---|---|
| 08/07/2025 08/07/25 | Pending | -- | -- | -- |
| 07/25/2025 07/25/25 | For Sale | $245,000 | +40.0% | $150 / Sq Ft |
| 10/15/2021 10/15/21 | Sold | $175,000 | 0.0% | $107 / Sq Ft |
| 09/04/2021 09/04/21 | Pending | -- | -- | -- |
| 09/01/2021 09/01/21 | For Sale | $175,000 | 0.0% | $107 / Sq Ft |
| 08/25/2021 08/25/21 | Pending | -- | -- | -- |
| 08/23/2021 08/23/21 | For Sale | $175,000 | -- | $107 / Sq Ft |
Purchase History
| Date | Type | Sale Price | Title Company |
|---|---|---|---|
| Warranty Deed | $175,000 | American Eagle Ttl Group Llc | |
| Quit Claim Deed | -- | None Available | |
| Warranty Deed | $123,000 | None Available | |
| Warranty Deed | $82,000 | -- | |
| Warranty Deed | $60,000 | -- | |
| Warranty Deed | $57,000 | -- | |
| Warranty Deed | -- | -- | |
| Warranty Deed | $55,000 | -- |
Mortgage History
| Date | Status | Loan Amount | Loan Type |
|---|---|---|---|
| Open | $125,000 | New Conventional | |
| Previous Owner | $20,071 | Commercial | |
| Previous Owner | $70,450 | New Conventional | |
| Previous Owner | $15,000 | Stand Alone Second | |
| Previous Owner | $60,520 | Future Advance Clause Open End Mortgage | |
| Previous Owner | $125,460 | FHA |
Similar Homes in Chandler, OK
Source: MLSOK
MLS Number: 1182492
APN: 257500002006000000






