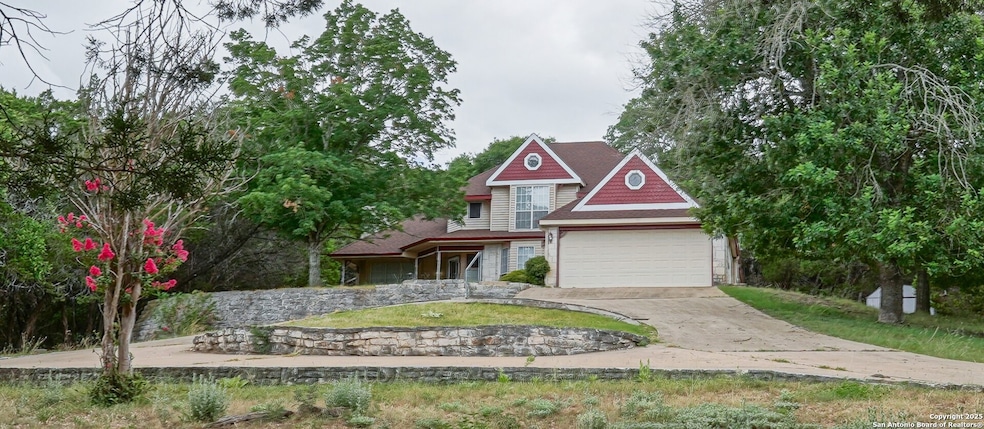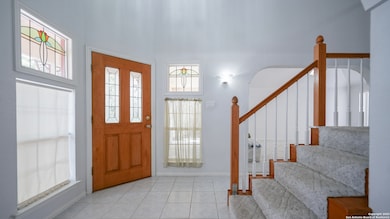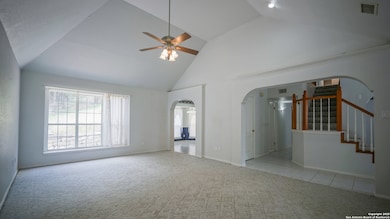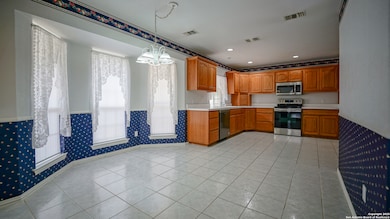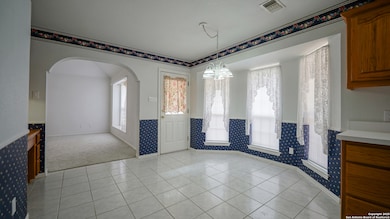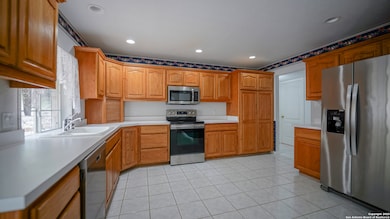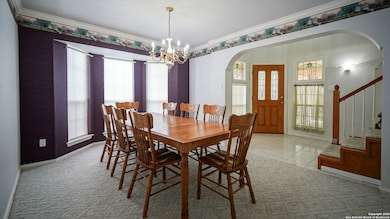138 Lehmann Dr Kerrville, TX 78028
Estimated payment $2,905/month
Highlights
- Mature Trees
- Two Living Areas
- Eat-In Kitchen
- Fred H. Tally Elementary School Rated A-
- 2 Car Attached Garage
- Double Pane Windows
About This Home
Step into timeless elegance with this beautifully maintained Victorian-style home, offering 2,316 sqft of living space on a generous 0.78 acre lot. This two-story home features a spacious main bedroom conveniently located on the first floor, perfect for ease and comfort. Also offering additional half bath on the main floor and a second living room and/or office upstairs with 2 bedrooms and a full bathroom. With classic architectural details and a serene setting, this property combines historic charm and modern convenience. Just minutes from HEB, Peterson Regional Medical Center, and downtown Kerrville. All measurements, taxes, age, financial and school data are approximate and provided by other sources. Buyer should independently verify this information prior to entering into a contract.
Home Details
Home Type
- Single Family
Est. Annual Taxes
- $8,571
Year Built
- Built in 1993
Lot Details
- 0.78 Acre Lot
- Mature Trees
Home Design
- Slab Foundation
- Composition Roof
- Stone Siding
Interior Spaces
- 2,317 Sq Ft Home
- Property has 2 Levels
- Ceiling Fan
- Double Pane Windows
- Window Treatments
- Two Living Areas
- Stone or Rock in Basement
Kitchen
- Eat-In Kitchen
- Stove
- Microwave
- Dishwasher
Flooring
- Carpet
- Ceramic Tile
Bedrooms and Bathrooms
- 3 Bedrooms
Laundry
- Laundry on main level
- Dryer
- Washer
Parking
- 2 Car Attached Garage
- Garage Door Opener
Outdoor Features
- Outdoor Storage
Schools
- Kerrville Elementary And Middle School
- Kerrville High School
Utilities
- Central Heating and Cooling System
- Multiple Heating Units
- Electric Water Heater
Community Details
- Built by Mark Stone
- Fox Run Addition Subdivision
Listing and Financial Details
- Legal Lot and Block 2 / 1
- Assessor Parcel Number 48831
Map
Home Values in the Area
Average Home Value in this Area
Tax History
| Year | Tax Paid | Tax Assessment Tax Assessment Total Assessment is a certain percentage of the fair market value that is determined by local assessors to be the total taxable value of land and additions on the property. | Land | Improvement |
|---|---|---|---|---|
| 2025 | $4,252 | $463,788 | $30,000 | $433,788 |
| 2024 | $7,849 | $424,712 | $30,000 | $394,712 |
| 2023 | $7,891 | $424,712 | $30,000 | $394,712 |
| 2022 | $7,616 | $373,737 | $30,000 | $343,737 |
| 2021 | $7,004 | $328,974 | $30,000 | $298,974 |
| 2020 | $6,916 | $306,868 | $30,000 | $276,868 |
| 2019 | $6,630 | $291,236 | $30,000 | $261,236 |
| 2018 | $6,148 | $271,766 | $10,530 | $261,236 |
| 2017 | $6,181 | $271,766 | $10,530 | $261,236 |
| 2016 | $5,953 | $261,729 | $10,530 | $251,199 |
| 2015 | -- | $255,003 | $10,530 | $244,473 |
| 2014 | -- | $255,003 | $10,530 | $244,473 |
Property History
| Date | Event | Price | List to Sale | Price per Sq Ft |
|---|---|---|---|---|
| 11/18/2025 11/18/25 | For Sale | $415,000 | -- | $179 / Sq Ft |
Source: San Antonio Board of REALTORS®
MLS Number: 1913372
APN: R48831
- 400 Peggy St
- 400 Peggy Dr
- 180 Rim Rock Rd
- 200 Lehmann Dr
- 16 Trail Ridge Rd
- 00 Tablerock Dr
- Lot 18 Cattlemans Crossing Dr Unit 18
- TBD Cattlemans Crossing Dr Unit 166
- 00 Tablerock Dr Unit 52
- TBD Other Unit 52
- Lot 69 Firsching Rd Unit 69
- 195&200 Countless Views Dr
- 195&200 Countless Views Dr Unit 15 & 16
- 230 Waggoman Rd
- Private Address
- 109 Loma Vista Dr
- 717 Hill Country Dr
- 1605 Water St
- 203 Ranchero Rd
- 404 Scott St
- 518 Wigwam Ln
- 523 Tomahawk Trail
- 537 Sand Bend Dr
- 115 Plaza Dr
- 1504 5th St
- 1000 Paschal Ave
- 1012 #2A Guadalupe St
- 1000 Ranchero Rd Unit D
- 2105 Singing Wind Dr
- 1407 Sidney Baker St
- 2212 Rock Creek Dr
- 705 Tennis St
- 121 Ivy Ln
- 2601 Singing Wind Dr
- 1303 Malibu Dr
- 205 Ivy Ln
