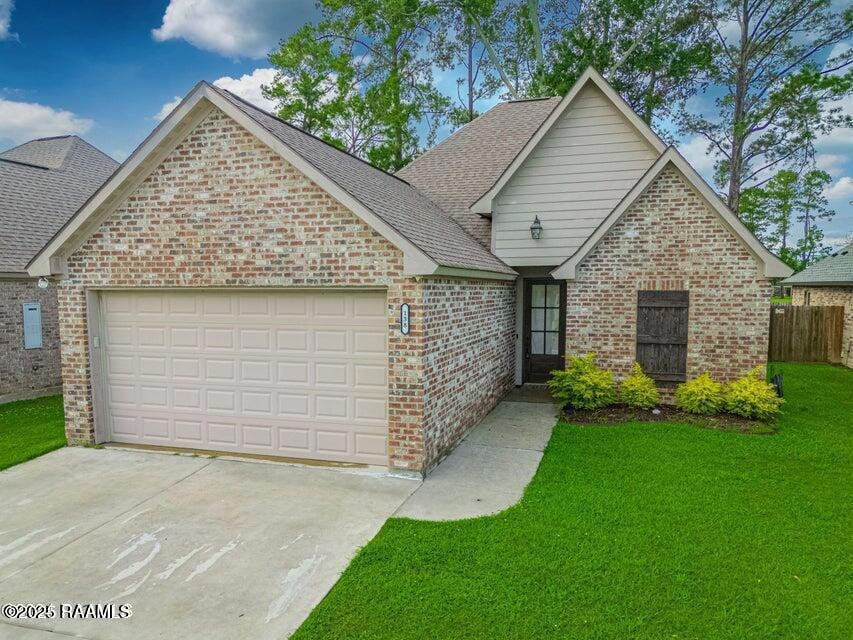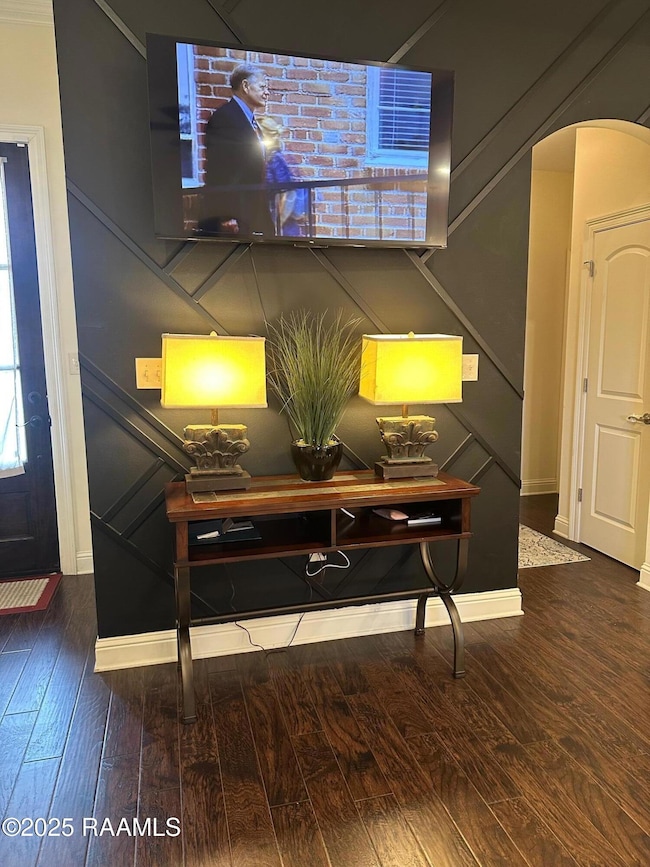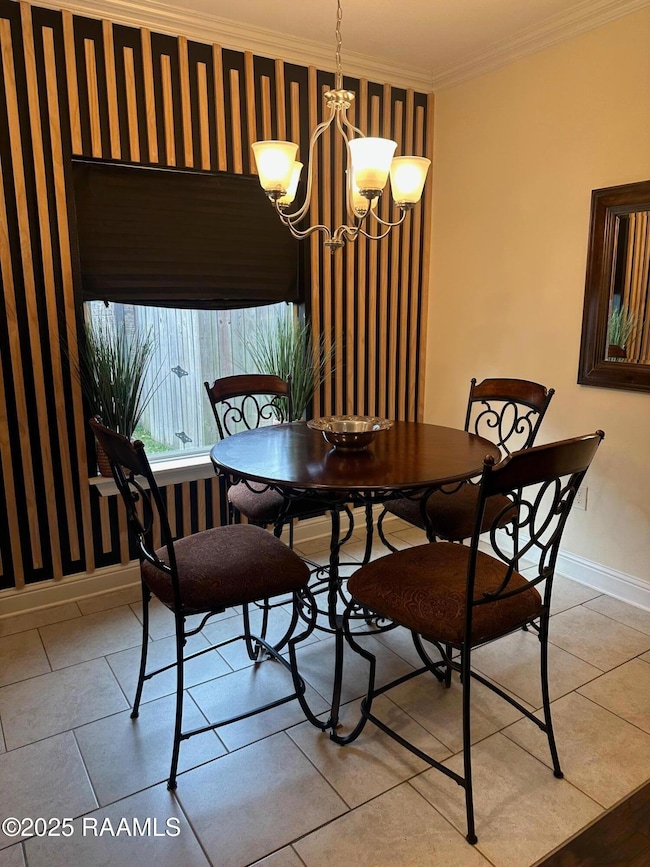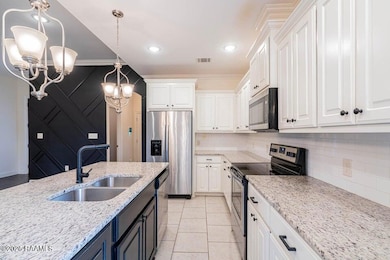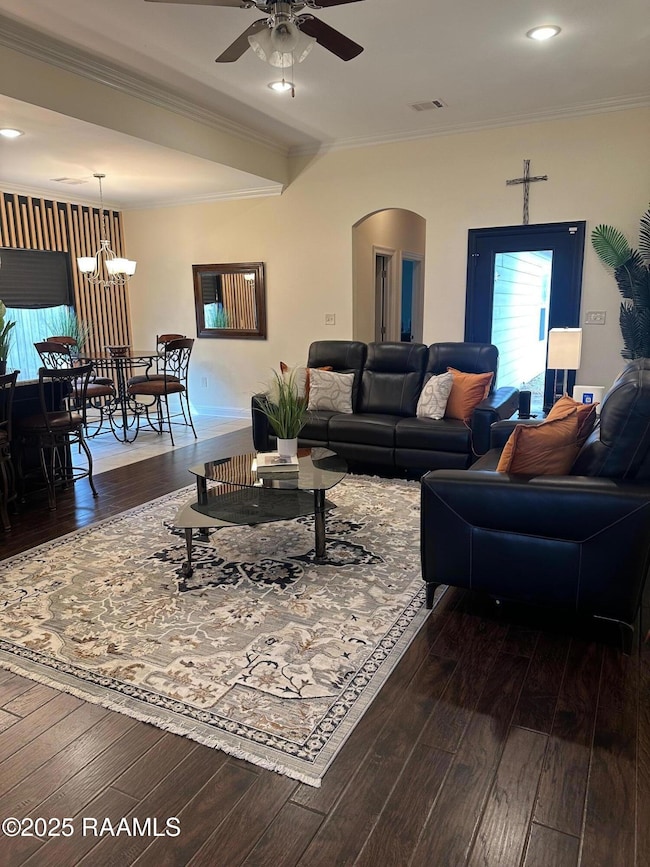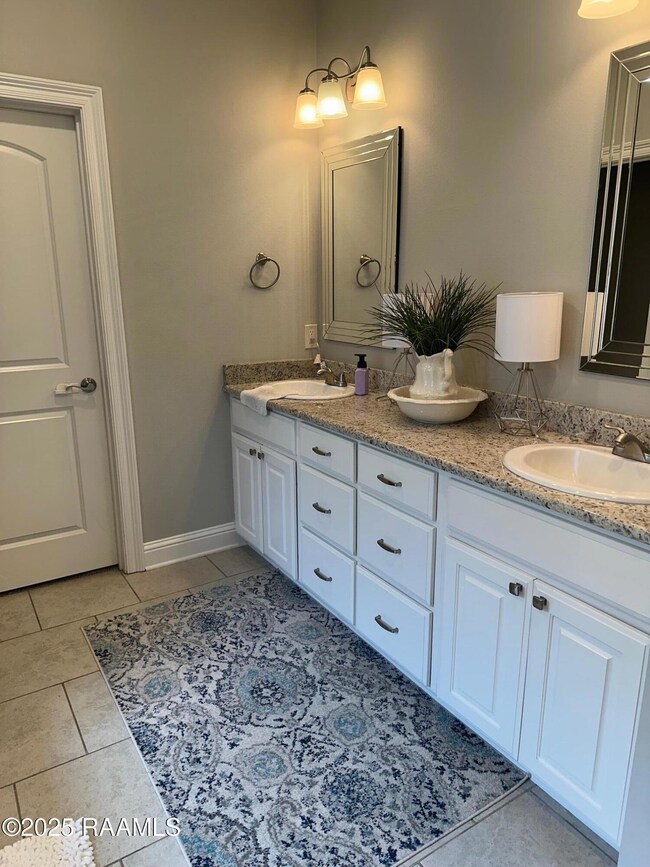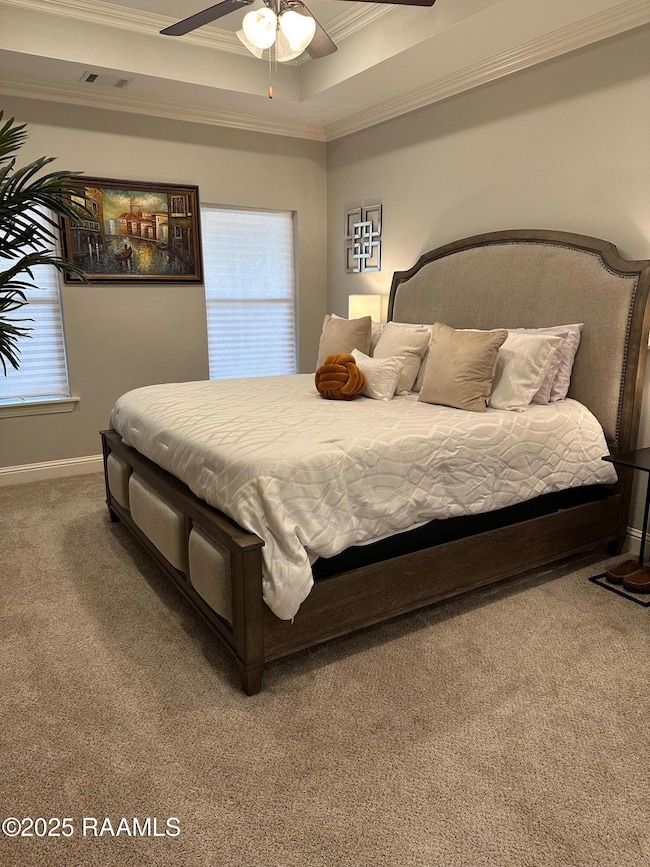138 Luxford Way Carencro, LA 70520
3
Beds
2
Baths
1,557
Sq Ft
6,970
Sq Ft Lot
Highlights
- Traditional Architecture
- Double Pane Windows
- Crown Molding
- Covered Patio or Porch
- Double Vanity
- Walk-In Closet
About This Home
Great house in quiet neighborhood with access to Pelican Park, Churches, Schools and Restaurants. Easy access to I10 and 49.
Home Details
Home Type
- Single Family
Est. Annual Taxes
- $1,092
Year Built
- 2019
Lot Details
- 6,970 Sq Ft Lot
- Lot Dimensions are 50 x 140
- Property is Fully Fenced
- Wood Fence
- Landscaped
- Level Lot
Parking
- 2 Car Garage
Home Design
- Traditional Architecture
- Garden Home
- Brick Exterior Construction
- Slab Foundation
- Frame Construction
- Composition Roof
- Siding
- Stucco
Interior Spaces
- 1,557 Sq Ft Home
- 1-Story Property
- Crown Molding
- Double Pane Windows
- Window Treatments
- Washer and Electric Dryer Hookup
Kitchen
- Stove
- Microwave
- Dishwasher
- Kitchen Island
- Disposal
Flooring
- Carpet
- Tile
Bedrooms and Bathrooms
- 3 Bedrooms
- Walk-In Closet
- 2 Full Bathrooms
- Double Vanity
- Separate Shower
Outdoor Features
- Covered Patio or Porch
- Exterior Lighting
Utilities
- Central Heating and Cooling System
Listing and Financial Details
- 12 Month Lease Term
- Available 12/1/25
- Tax Lot 14
Community Details
Overview
- Association fees include accounting, ground maintenance
- Woodland Trail Subdivision
Recreation
- Community Playground
- Park
Pet Policy
- Call for details about the types of pets allowed
Map
Source: REALTOR® Association of Acadiana
MLS Number: 2500005589
APN: 6164400
Nearby Homes
- 224 Oak Path Dr
- 220 Oak Path Dr
- 105 Brockton Dr
- 114 Luxford Way
- 107 E Saint Peter St
- 220 Saint Pierre Blvd
- 205 Tournament Dr
- 6600 Blk N University Ave
- 319 Saint Anne St
- 235 Auburn Dr
- 512 Wisteria Bend Cir
- 214 Hester Way
- 215 Hester Way
- 213 Hester Way
- 216 Hester Way
- 209 Hester Way
- 312 Crouchet St
- Tbd Prejean Rd
- 302 Auburn Dr
- 400 Aimee Dr
- 115 Rainfall Ln
- 109 Rainfall Ln
- 101 Hendrix Rd
- 121 Rainfall Ln
- 101 Rainfall Ln
- 111 Rainfall Ln
- 103 Dunwoody Ct
- 100 Meadowvale Dr
- 314 Dunwoody Ct
- 204 Carencro St
- 300 Carencro St
- 300 Acoustic Ln
- 204 Acoustic Ln
- 100 Hendrix Rd
- 113 Hendrix Rd
- 108 Hendrix Rd
- 101 Acoustic Ln
- 110 Hendrix Rd
- 302 Loire Ave Unit C
- 304 Loire Ave Unit A-C
