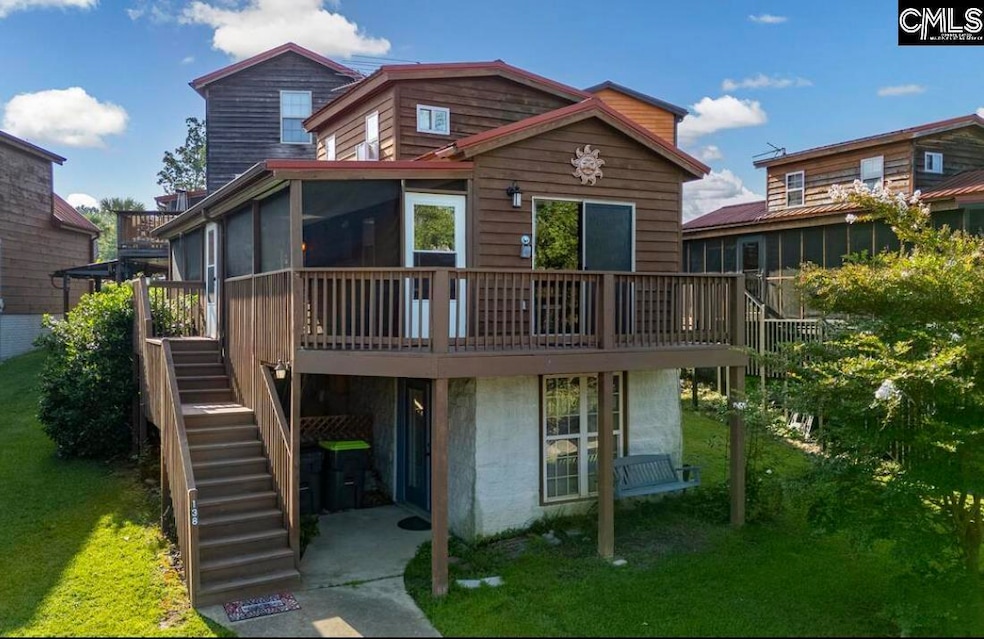
138 Marina Cove Dr Gilbert, SC 29054
Estimated payment $1,600/month
Highlights
- Popular Property
- Access To Lake
- Traditional Architecture
- Property Located on Lake Murray
- Vaulted Ceiling
- Wood Flooring
About This Home
Discover the ultimate lakeside lifestyle at Lake Murray, where every day feels like a vacation. This home offers lake views, low-maintenance living with a small yard, perfect for those who want to maximize their time enjoying the water. With convenient boat storage, a private ramp and nearby lakeside dining, you'll have easy access to all your favorite water activities-whether it's jet skiing, boating, or fishing. When you're not on the lake, relax on your screened porch, enjoying your morning coffee or cold beverage. The community also features picnic shelters and a swimming pool for added leisure. At Lake Murray, it's not just a home it's a way of life!! Disclaimer: CMLS has not reviewed and, therefore, does not endorse vendors who may appear in listings.
Home Details
Home Type
- Single Family
Est. Annual Taxes
- $3,516
Year Built
- Built in 2002
Lot Details
- 2,614 Sq Ft Lot
- Property Located on Lake Murray
- West Facing Home
HOA Fees
- $69 Monthly HOA Fees
Parking
- 2 Parking Spaces
Home Design
- Traditional Architecture
- Slab Foundation
- Cedar
Interior Spaces
- 576 Sq Ft Home
- 2-Story Property
- Bar
- Vaulted Ceiling
- Ceiling Fan
- Loft
- Screened Porch
- Wood Flooring
- Views of Cove
- Electric Dryer Hookup
- Unfinished Basement
Kitchen
- Eat-In Kitchen
- Free-Standing Range
- Built-In Microwave
- Dishwasher
- Formica Countertops
Bedrooms and Bathrooms
- 1 Bedroom
- 2 Full Bathrooms
- Separate Shower in Primary Bathroom
Outdoor Features
- Access To Lake
Schools
- Gilbert Elementary And Middle School
- Gilbert High School
Utilities
- Central Heating and Cooling System
- Heat Pump System
- Water Heater
Community Details
- Association fees include common area maintenance, playground, pool, community boat ramp
- William Douglas HOA, Phone Number (704) 347-8900
- Marina Cove Subdivision
Map
Home Values in the Area
Average Home Value in this Area
Tax History
| Year | Tax Paid | Tax Assessment Tax Assessment Total Assessment is a certain percentage of the fair market value that is determined by local assessors to be the total taxable value of land and additions on the property. | Land | Improvement |
|---|---|---|---|---|
| 2024 | $3,516 | $7,089 | $3,600 | $3,489 |
| 2023 | $3,516 | $7,089 | $3,600 | $3,489 |
| 2022 | $3,381 | $7,089 | $3,600 | $3,489 |
| 2020 | $340 | $4,726 | $2,400 | $2,326 |
| 2019 | $251 | $4,306 | $2,000 | $2,306 |
| 2018 | $248 | $4,306 | $2,000 | $2,306 |
| 2017 | $233 | $4,306 | $2,000 | $2,306 |
| 2016 | $240 | $4,306 | $2,000 | $2,306 |
| 2014 | $567 | $4,037 | $1,150 | $2,887 |
| 2013 | -- | $4,040 | $1,150 | $2,890 |
Property History
| Date | Event | Price | Change | Sq Ft Price |
|---|---|---|---|---|
| 09/03/2025 09/03/25 | For Sale | $229,000 | -- | $398 / Sq Ft |
Mortgage History
| Date | Status | Loan Amount | Loan Type |
|---|---|---|---|
| Closed | $41,004 | New Conventional |
Similar Homes in Gilbert, SC
Source: Consolidated MLS (Columbia MLS)
MLS Number: 616631
APN: 003031-01-021
- 149 Marina Cove Dr
- 285 Marina Cove Dr
- 132 Breezy Bay Cir
- 137 Breezy Bay Cir
- 334 Breezy Bay Ct
- 648 E Point Dr
- 458 Horse Cove Rd
- 307 Lewie Rd
- 713 Pine Point
- 135 Rocky Ridge Rd
- 2904 Priceville Rd
- 305 Lakeshore Dr
- 404 Wyatt Way
- 0 Lake Village Dr
- 116 Summer Breeze Dr
- 111 Buccaneer Place
- 140 Breezy Pointe Ln
- 501 Canasta Dr
- 0 Shore Rd Unit 589523
- 0 Red Star Rd Unit Lot 2 579039
- 350 Lakeshore Dr
- 218 Bones Rd
- 615 Olympia St
- 627 Olympia St
- 1462 Native Gdn Rd
- 1446 Native Gdn Rd
- 1144 Mission Grass Rd
- 314 Bangalore Way
- 1422 Native Gdn Rd
- 1107 Mission Grass Rd
- 354 Common Reed Dr
- 304 Common Reed Dr
- 351 Common Reed Dr
- 414 Viceroy Path
- 1626 Ln
- 103 Hutto Hill
- 107 Hutto Hill
- 406 Viceroy Path
- 558 Camping Creek Rd
- 1132 Lamplighter Rd






