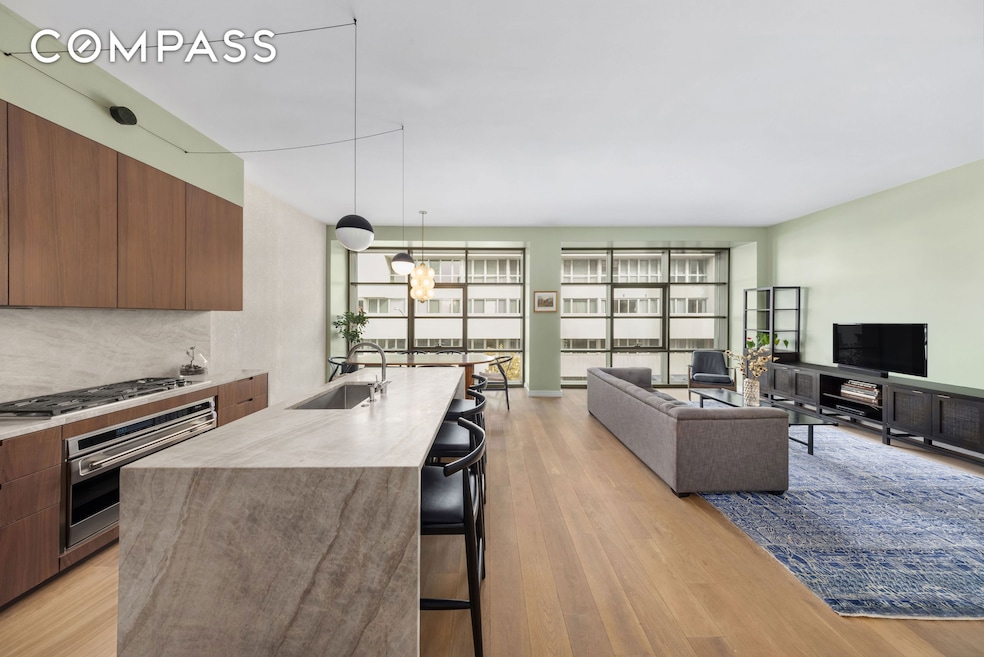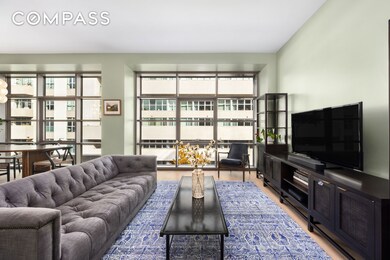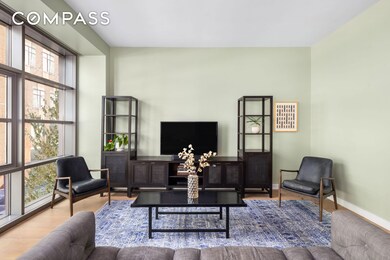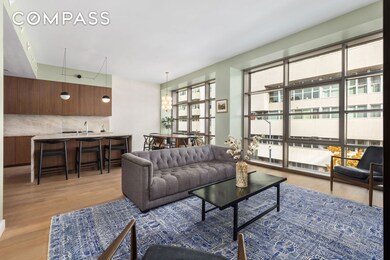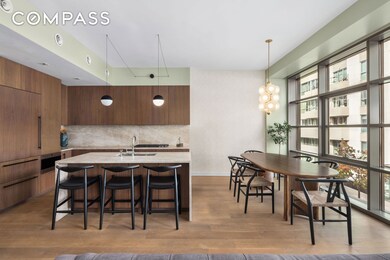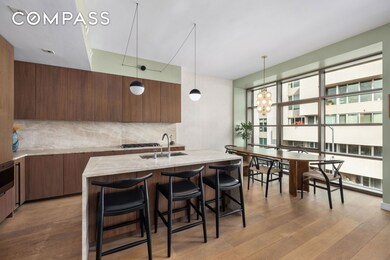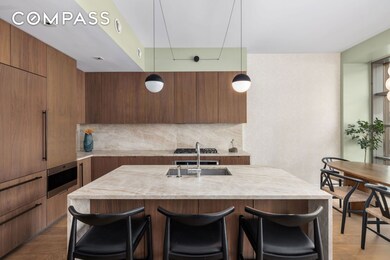138 N 10th St Unit 302 Brooklyn, NY 11249
Williamsburg NeighborhoodEstimated payment $16,187/month
Highlights
- Wood Flooring
- 4-minute walk to Bedford Avenue
- Double Vanity
- Elevator
- Eat-In Kitchen
- Recessed Lighting
About This Home
Turnkey modern living awaits in this sun-drenched two-bedroom, two-bathroom residence featuring top-of-the-line finishes, generous storage and a prime Williamsburg location in a boutique designer condominium. Inside this 1,374-square-foot home, ceilings soar 10 feet high over 7-inch-wide oak floors and massive factory windows facing north and south. Relax and entertain in the 26-foot-wide great room featuring a spacious living area and a dining area topped with designer lighting. In the open gourmet kitchen, bleached walnut cabinetry and honed Taj Mahal Quartzite surround a fleet of upscale appliances, including a vented five-burner Wolf gas cooktop and wall oven, Sub-Zero refrigerator, Miele dishwasher, Wolf microwave drawer and Marvel wine refrigerator. The oversized center island/breakfast bar is perfect for casual meals and conversation in this bright and airy space. Down the hallway, seamless floor-to-ceiling doors reveal a long expanse of finished closet space feature shelving, hanging rods and an in-unit stacked LG washer and vented dryer. The sun-kissed primary suite features an expansive king-size bedroom with a wall of south-facing windows framing open-sky views. The custom walk-in closet/dressing room leads to an en suite spa bathroom finished with a freestanding soaking tub, frameless glass rain shower, an extra-wide double vanity and radiant heat floors. The sunny second bedroom offers a roomy reach-in closet and easy access to the well-appointed full guest bathroom with a large tub/shower. Crestron Home Automation System prewiring is available to control lighting, HVAC, speakers, and window shades. 421-A tax abatement is in effect until 2034. Designed by Morris Adjmi Architects in 2019, One Thirty Eight North Tenth is a stunning industrial-chic condominium embracing Italian Modernist style. Residents of the pet-friendly boutique building enjoy a virtual doorman/video intercom entry system, a package room, an elegant lobby, a state-of-the-art fitness center, and a furnished rooftop deck with panoramic views and two outdoor kitchens with Sub-Zero grills. This outstanding Williamsburg location boasts some of Brooklyn's best shopping, dining and nightlife. You'll find the Apple Store, Whole Foods, and Equinox on the nearby blocks, while the Music Hall of Williamsburg, Brooklyn Bowl, Warsaw and Brooklyn Steel surround the home with spectacular live music venues. Outdoor space at Bushwick Inlet, Marsha P. Johnson State Park, McCarren Park, and Domino Park is within easy reach, and transportation is effortless with L, J/Z, and M trains, excellent bus service, the North Williamsburg Ferry Landing, and CitiBike stations all nearby.
Open House Schedule
-
Sunday, November 16, 202511:30 am to 1:00 pm11/16/2025 11:30:00 AM +00:0011/16/2025 1:00:00 PM +00:00Add to Calendar
Property Details
Home Type
- Condominium
Est. Annual Taxes
- $4,896
Year Built
- Built in 2019
HOA Fees
- $1,285 Monthly HOA Fees
Home Design
- Entry on the 3rd floor
Interior Spaces
- 1,400 Sq Ft Home
- Recessed Lighting
- Wood Flooring
- Laundry in unit
Kitchen
- Eat-In Kitchen
- Gas Cooktop
- Dishwasher
- Wine Cooler
- Kitchen Island
Bedrooms and Bathrooms
- 2 Bedrooms
- 2 Full Bathrooms
- Double Vanity
Utilities
- Central Air
- No Heating
Listing and Financial Details
- Legal Lot and Block 1305 / 02304
Community Details
Overview
- 9 Units
- Williamsburg Subdivision
- 6-Story Property
Amenities
- Elevator
Map
Home Values in the Area
Average Home Value in this Area
Property History
| Date | Event | Price | List to Sale | Price per Sq Ft | Prior Sale |
|---|---|---|---|---|---|
| 11/13/2025 11/13/25 | For Sale | $2,750,000 | +37.8% | $1,964 / Sq Ft | |
| 04/24/2021 04/24/21 | Sold | $1,995,000 | 0.0% | $1,452 / Sq Ft | View Prior Sale |
| 02/10/2021 02/10/21 | Pending | -- | -- | -- | |
| 03/11/2020 03/11/20 | For Sale | $1,995,000 | -- | $1,452 / Sq Ft |
Source: Real Estate Board of New York (REBNY)
MLS Number: RLS20059641
APN: 02304-1305
- 125 N 10th St Unit N2D
- 125 N 10th St Unit S5G
- 125 N 10th St Unit S2D
- 55 Berry St Unit 4F
- 135 N 11th St Unit 3-D
- 70 Berry St Unit 6D
- 131 Bedford Ave Unit 3
- 113 N 9th St Unit 2
- 152 N 9th St Unit 1R
- 152 N 9th St Unit 3L
- 152 N 9th St Unit 1R
- 152 N 9th St Unit 3L
- 139 N 8th St
- 181 N 8th St
- 510 Driggs Ave Unit 5-H
- 171 N 7th St Unit 3B
- 120 N 7th St Unit PH4B
- 214 N 11th St Unit 3V
- 214 N 11th St Unit 1LG
- 214 N 11th St Unit 5R
- 152 N 10th St Unit 1A
- 150 N 9th St Unit FL2-ID1135
- 170 N 11th St Unit 2F
- 173 N 7th St Unit ID1257495P
- 173 N 7th St Unit ID1034998P
- 128 Wythe Ave Unit 4G
- 120 N 7th St
- 80 N 8th St Unit 2
- 212 N 9th St Unit 3-A
- 62 N 9th St Unit 3A
- 163 N 6th St
- 162 N 12th St Unit 15B
- 162 N 12th St Unit 2A
- 234 N 12th St Unit 4F
- 510 E 14th St Unit 310
- 510 E 14th St Unit 511
- 236 N 11th St Unit 1B
- 247 N 7th St
- 260 N 9th St Unit 3B
- 253 N 8th St Unit FL1-ID1634
