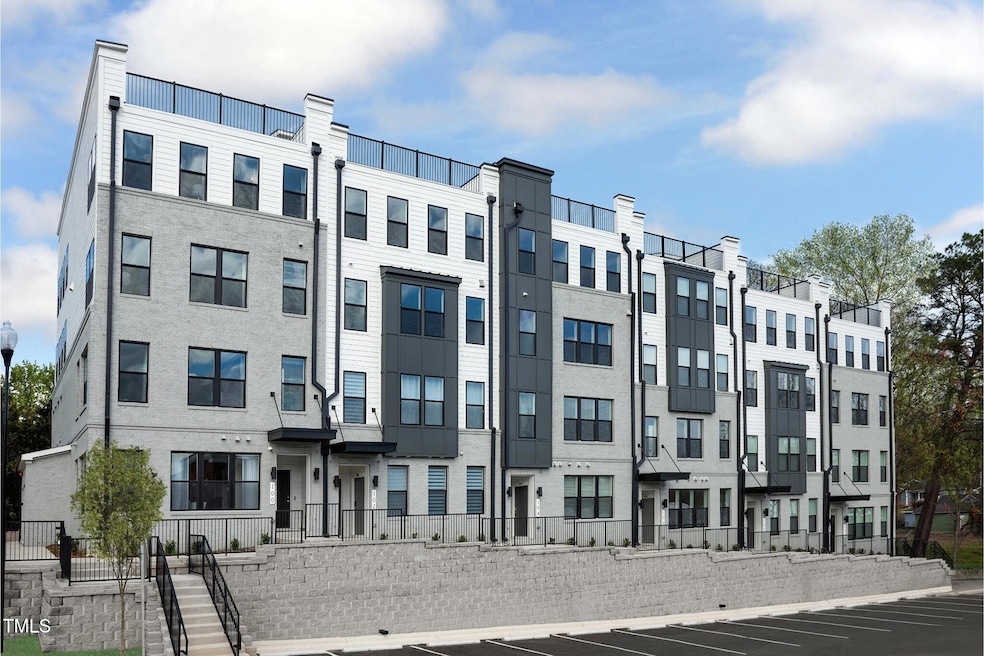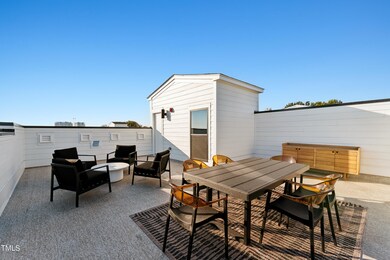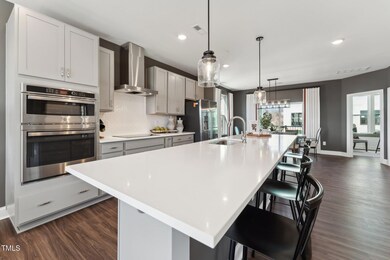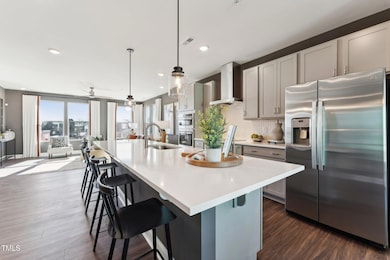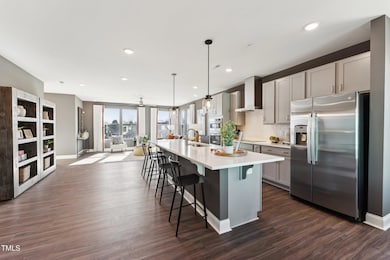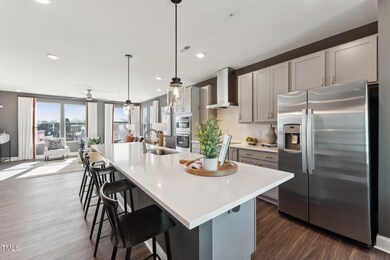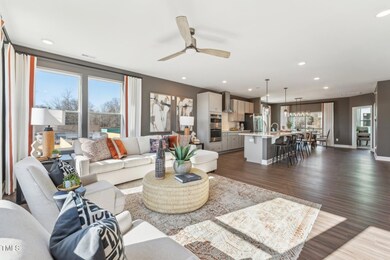Magnolia 138 N White St Unit 200 Wake Forest, NC 27587
Estimated payment $3,209/month
Highlights
- New Construction
- City Lights View
- Deck
- Richland Creek Elementary School Rated A-
- Open Floorplan
- Transitional Architecture
About This Home
🌟 Final Chance! Last Rooftop Terrace Unit in the Heart of Downtown Wake Forest 🌟
This is it. Your once-in-a-lifetime opportunity to own the last remaining rooftop terrace unit in one of Wake Forest's most sought-after communities! Imagine enjoying front-row views of downtown events on White Street right from your private terrace. Whether it's music, festivals, or fireworks, you've got the best seat in town.
📍 Steps from it all. Dining, shopping, drinks, and vibrant local culture, this location can't be beat.
Meet The Julianne: a stunning, brand-new, townhome-style 3-bedroom condo that blends modern design with effortless living. The open-concept main level is a showstopper. A massive gourmet kitchen with a statement island flows seamlessly into a spacious dining and living area, perfect for everything from cozy dinner parties to game night with friends.
✨ Highlights Include:
Rooftop terrace with unbeatable views
Expansive kitchen w/ oversized island & upgraded finishes
Light-filled family room ideal for entertaining
Private deck off the living room for even more gathering space
Luxurious owner's suite upstairs with spa-like feel
2 additional bedrooms for guests, office, or hobbies
Walkable to everything in downtown Wake Forest
🏡 Construction is underway, act fast before this final unit disappears!
Tour our model home at 100 Ailey Brook Way #100, Wake Forest, NC 27587 and envision your life in this incredible home. Once it's gone, it's gone!
Property Details
Home Type
- Condominium
Year Built
- Built in 2025 | New Construction
HOA Fees
- $275 Monthly HOA Fees
Parking
- 1 Car Attached Garage
- Rear-Facing Garage
- Garage Door Opener
- Private Driveway
- Secured Garage or Parking
- 1 Open Parking Space
Property Views
- City Lights
- Woods
- Neighborhood
Home Design
- Home is estimated to be completed on 5/15/25
- Transitional Architecture
- Modernist Architecture
- Modern Architecture
- Brick Exterior Construction
- Slab Foundation
- Frame Construction
- Architectural Shingle Roof
Interior Spaces
- 2,452 Sq Ft Home
- 2-Story Property
- Open Floorplan
- Smooth Ceilings
- High Ceiling
- Electric Fireplace
- Window Screens
- Family Room with Fireplace
- Combination Kitchen and Dining Room
- Scuttle Attic Hole
- Prewired Security
Kitchen
- Eat-In Kitchen
- Built-In Convection Oven
- Built-In Electric Oven
- Built-In Electric Range
- Microwave
- Dishwasher
- Stainless Steel Appliances
- Kitchen Island
- Quartz Countertops
Flooring
- Carpet
- Ceramic Tile
- Luxury Vinyl Tile
Bedrooms and Bathrooms
- 3 Bedrooms
- Primary bedroom located on second floor
- Walk-In Closet
- Double Vanity
- Private Water Closet
- Bathtub with Shower
- Walk-in Shower
Laundry
- Laundry on upper level
- Electric Dryer Hookup
Outdoor Features
- Balcony
- Deck
- Terrace
Schools
- Wake County Schools Elementary And Middle School
- Wake County Schools High School
Utilities
- Cooling Available
- Heat Pump System
- Vented Exhaust Fan
- Electric Water Heater
Additional Features
- Energy-Efficient Thermostat
- Northwest Facing Home
Listing and Financial Details
- Home warranty included in the sale of the property
- Assessor Parcel Number 67
Community Details
Overview
- Association fees include insurance, ground maintenance, maintenance structure, sewer, storm water maintenance, trash, water
- Ppm Association, Phone Number (919) 848-4911
- Built by Stanley Martin Homes, LLC
- Magnolia Trace Subdivision, Julianne Floorplan
- Maintained Community
Amenities
- Trash Chute
Security
- Fire and Smoke Detector
- Fire Sprinkler System
- Firewall
Map
About Magnolia
Home Values in the Area
Average Home Value in this Area
Property History
| Date | Event | Price | List to Sale | Price per Sq Ft |
|---|---|---|---|---|
| 07/26/2025 07/26/25 | Pending | -- | -- | -- |
| 05/29/2025 05/29/25 | Price Changed | $467,790 | +2.2% | $191 / Sq Ft |
| 05/01/2025 05/01/25 | For Sale | $457,790 | -- | $187 / Sq Ft |
Source: Doorify MLS
MLS Number: 10093067
- 144 N White St Unit 100
- 142 N White St Unit 200
- 142 N White St Unit 100
- 140 N White St Unit 100
- 140-200 White St
- 140 N White St Unit 200
- 138 N White St Unit 100
- 134 N White St Unit 100
- 134 N White St Unit 200
- 134-200 N White St
- 105-200 Ailey Brook Way
- 103-200 Ailey Brook Way
- 136 N White St Unit 100
- 109 Ailey Brook Way Unit 200
- 105 Ailey Brook Way Unit 200
- 101 Ailey Brook Way Unit 200
- 103 Ailey Brook Way Unit 200
- 1124 Dartford Green Place
- 228 N Main St
- 238 N Main St
