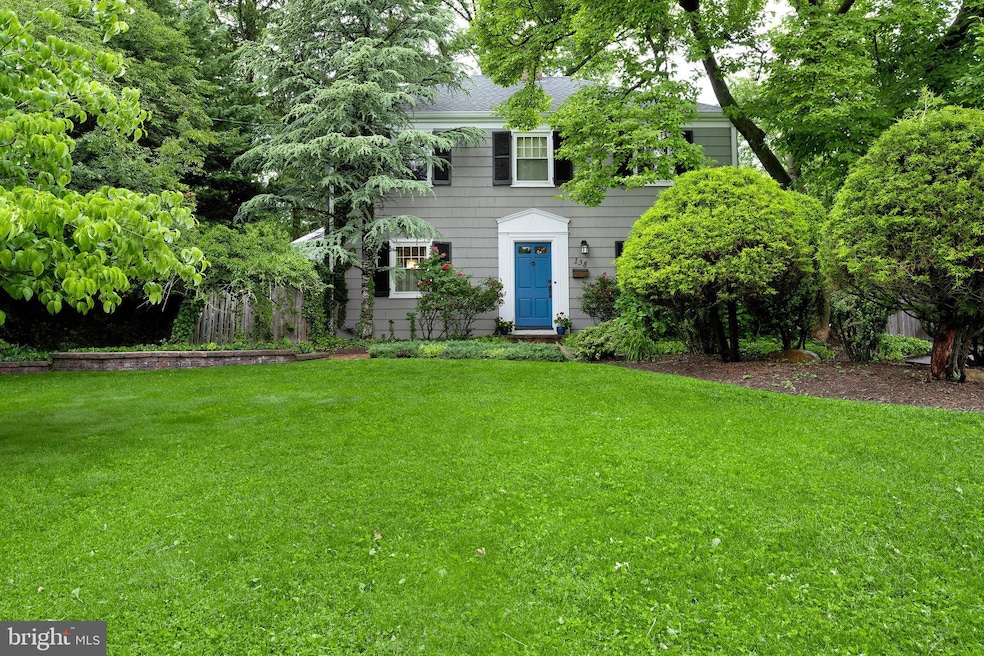
138 Patton Ave Princeton, NJ 08540
Estimated payment $8,719/month
Highlights
- Colonial Architecture
- 1 Fireplace
- Screened Porch
- Riverside Elementary School Rated A
- No HOA
- 4-minute walk to Harrison Street Park
About This Home
Tucked within a classic Princeton neighborhood where timeless architecture still sets the tone, this home is the kind that reveals its charms slowly and rewards you for lingering. A side screened porch feels made for iced tea, while the backyard, bordered by vine-draped fencing, exudes an easy elegance. Inside, every room feels intentional. The formal living and dining rooms, graced with built-ins and thoughtfully scaled, hint at another era, though atrium doors opening to a patio give the dining room a contemporary lift. Entertaining moves fluidly from indoors to out, especially with the expanded kitchen and family room wing. Here, a farmhouse sink, glass-front cabinetry, and stainless-steel appliances create a kitchen that's as hardworking as it is beautiful. A gallery-like hall and a serene first-floor primary suite complete the addition. Upstairs, three more bedrooms share a crisply updated bathroom finished with a marble-topped double vanity and tub-shower combo. Out back, two sheds hide away life’s practicalities, letting the house and its storybook setting do all the talking.
Listing Agent
Callaway Henderson Sotheby's Int'l-Princeton License #9702048 Listed on: 06/01/2025

Home Details
Home Type
- Single Family
Est. Annual Taxes
- $21,269
Year Built
- Built in 1939
Lot Details
- 0.25 Acre Lot
- Lot Dimensions are 75.00 x 148.00
- Property is zoned R2
Parking
- Driveway
Home Design
- Colonial Architecture
- Wood Siding
- Concrete Perimeter Foundation
Interior Spaces
- Property has 2 Levels
- 1 Fireplace
- Family Room
- Living Room
- Dining Room
- Screened Porch
- Unfinished Basement
- Partial Basement
- Dryer
Kitchen
- Built-In Range
- Dishwasher
Bedrooms and Bathrooms
- En-Suite Primary Bedroom
Schools
- Riverside Elementary School
- John Witherspoon Middle School
- Princeton High School
Utilities
- Central Heating and Cooling System
- Electric Water Heater
Community Details
- No Home Owners Association
- Riverside Subdivision
Listing and Financial Details
- Tax Lot 00017
- Assessor Parcel Number 14-00053 06-00017
Map
Home Values in the Area
Average Home Value in this Area
Tax History
| Year | Tax Paid | Tax Assessment Tax Assessment Total Assessment is a certain percentage of the fair market value that is determined by local assessors to be the total taxable value of land and additions on the property. | Land | Improvement |
|---|---|---|---|---|
| 2025 | $21,269 | $798,700 | $499,000 | $299,700 |
| 2024 | $20,079 | $798,700 | $499,000 | $299,700 |
| 2023 | $20,079 | $798,700 | $499,000 | $299,700 |
| 2022 | $17,644 | $723,400 | $474,000 | $249,400 |
| 2021 | $17,644 | $723,400 | $474,000 | $249,400 |
| 2020 | $17,506 | $723,400 | $474,000 | $249,400 |
| 2019 | $17,159 | $723,400 | $474,000 | $249,400 |
| 2018 | $16,842 | $723,400 | $474,000 | $249,400 |
| 2017 | $16,378 | $723,400 | $474,000 | $249,400 |
| 2016 | $16,378 | $723,400 | $474,000 | $249,400 |
| 2015 | $16,002 | $723,400 | $474,000 | $249,400 |
| 2014 | $15,806 | $723,400 | $474,000 | $249,400 |
Property History
| Date | Event | Price | Change | Sq Ft Price |
|---|---|---|---|---|
| 07/08/2025 07/08/25 | Price Changed | $1,275,000 | -7.6% | -- |
| 06/01/2025 06/01/25 | For Sale | $1,380,000 | -- | -- |
Purchase History
| Date | Type | Sale Price | Title Company |
|---|---|---|---|
| Deed | $841,500 | -- | |
| Deed | $890,000 | -- | |
| Deed | $359,000 | -- |
Mortgage History
| Date | Status | Loan Amount | Loan Type |
|---|---|---|---|
| Open | $710,500 | Credit Line Revolving | |
| Closed | $500,000 | Credit Line Revolving | |
| Closed | $378,000 | Adjustable Rate Mortgage/ARM | |
| Closed | $200,000 | Credit Line Revolving | |
| Closed | $500,000 | New Conventional | |
| Previous Owner | $323,000 | No Value Available |
Similar Homes in Princeton, NJ
Source: Bright MLS
MLS Number: NJME2060154
APN: 14-00053-06-00017
- 42 Markham Rd
- 45 Markham Rd
- 161 Patton Ave
- 1 Markham Rd Unit 2C
- 1 Markham Rd Unit 2E
- 34 Southern Way
- 151 Cedar Ln
- 36 Gordon Way
- 16 Cameron Ct
- 14 Wheatsheaf Ln
- 218 Hamilton Ave
- 81 Woodside Ln
- 412 Franklin Ave
- 77 Clearview Ave
- 20 Willow St
- 638 Kingston Rd
- 36 Moore St Unit 8
- 567 Riverside Dr
- 5 Madison St
- 569&567 Riverside Dr
- 44 Markham Rd
- 161 Patton Ave
- 17 Aiken Ave
- 40 Murray Place
- 16 Linden Ln Unit 2B
- 200 Hamilton Ave
- 37 Fisher Ave
- 64 Pine St
- 105 Longview Dr
- 119 Linden Ln
- 182 N Harrison St Unit 2ndFloorApt
- 301 Riverside Dr
- 200 Nassau St Unit 2
- 171 Linden Ln
- 44 Moore St
- 172 Nassau St
- 275 N Harrison St
- 321 Ewing St
- 277 Snowden Ln Unit 1
- 45 Spring St Unit 2






