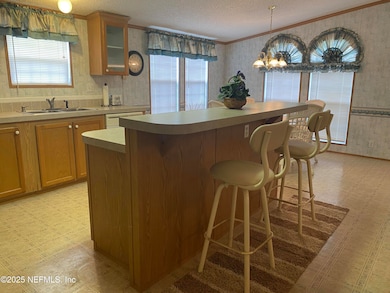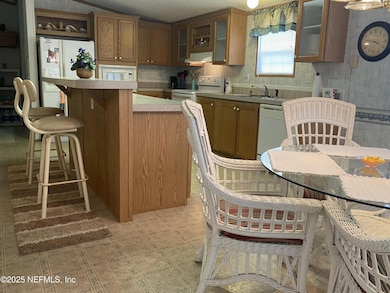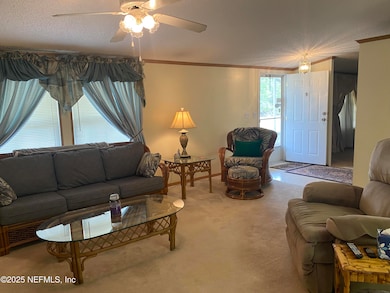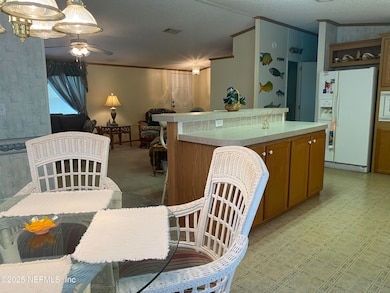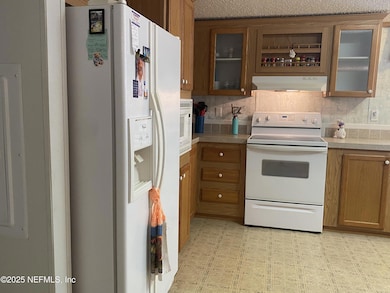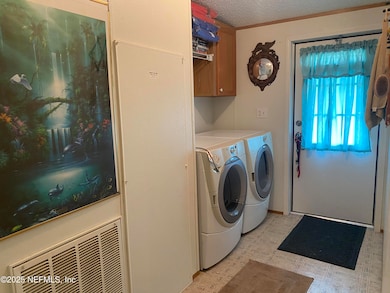138 Pine Cone Dr Georgetown, FL 32139
Estimated payment $1,399/month
Highlights
- View of Trees or Woods
- Vaulted Ceiling
- Furnished
- Open Floorplan
- Corner Lot
- No HOA
About This Home
BACK ON THE MARKET- BUYER FINANCING FELL THROUGH!! 3BR/2BA double wide on 1.2+/- acre corner lot with fenced backyard. Lots of room for boat/RV/toys/garden. All furnishings included plus refrigerator, stove, dishwasher, microwave, washer, and dryer. Composite wood ramp with aluminum hand rails lends to screened front porch which also has composite flooring. New AC duct work and septic sump pump just installed. Four car metal enclosed garage with one bay for workshop/storage with 220 plug. No Flood zone/Wetlands/HOA. Relax on nearby St Johns River/Lake George enjoying your favorite water activities. The Oaks Golf Course, State parks/trails, and local owned resturants are close by. Approximately 1 hour to St Augustine or Daytona and 2 hours to Disney World.
Property Details
Home Type
- Mobile/Manufactured
Est. Annual Taxes
- $2,567
Year Built
- Built in 2003
Lot Details
- 1.2 Acre Lot
- Property fronts a county road
- North Facing Home
- Corner Lot
- Cleared Lot
- Few Trees
Parking
- 4 Car Garage
Home Design
- Shingle Roof
- Vinyl Siding
Interior Spaces
- 1,872 Sq Ft Home
- 1-Story Property
- Open Floorplan
- Furnished
- Vaulted Ceiling
- Ceiling Fan
- Wood Burning Fireplace
- Awning
- Views of Woods
- Fire and Smoke Detector
Kitchen
- Eat-In Kitchen
- Electric Oven
- Microwave
- Dishwasher
- Kitchen Island
Flooring
- Carpet
- Vinyl
Bedrooms and Bathrooms
- 3 Bedrooms
- Walk-In Closet
- 2 Full Bathrooms
- Separate Shower in Primary Bathroom
Laundry
- Laundry in unit
- Dryer
- Washer
Accessible Home Design
- Accessibility Features
- Accessible Approach with Ramp
Outdoor Features
- Screened Patio
- Front Porch
Schools
- Middleton-Burney Elementary School
- Crescent City Middle School
- Crescent City High School
Mobile Home
- Double Wide
Utilities
- Central Air
- Heating Available
- 220 Volts in Garage
- Well
- Electric Water Heater
- Water Softener is Owned
- Septic Tank
Community Details
- No Home Owners Association
- Whispering Pines Subdivision
Listing and Financial Details
- Assessor Parcel Number 051327722500001210
Map
Home Values in the Area
Average Home Value in this Area
Tax History
| Year | Tax Paid | Tax Assessment Tax Assessment Total Assessment is a certain percentage of the fair market value that is determined by local assessors to be the total taxable value of land and additions on the property. | Land | Improvement |
|---|---|---|---|---|
| 2025 | $2,758 | $158,700 | $21,600 | $137,100 |
| 2024 | $2,567 | $172,850 | $14,400 | $158,450 |
| 2023 | $2,424 | $166,450 | $14,400 | $152,050 |
| 2022 | $2,061 | $132,340 | $9,600 | $122,740 |
| 2021 | $1,808 | $94,960 | $0 | $0 |
| 2020 | $1,692 | $84,050 | $0 | $0 |
| 2019 | $1,620 | $76,820 | $71,980 | $4,840 |
| 2018 | $463 | $42,580 | $38,880 | $3,700 |
| 2017 | $461 | $41,710 | $35,010 | $6,700 |
| 2016 | $459 | $41,360 | $0 | $0 |
| 2015 | $492 | $44,017 | $0 | $0 |
| 2014 | $624 | $53,076 | $0 | $0 |
Property History
| Date | Event | Price | List to Sale | Price per Sq Ft | Prior Sale |
|---|---|---|---|---|---|
| 09/03/2025 09/03/25 | Price Changed | $230,000 | +2.2% | $123 / Sq Ft | |
| 06/06/2025 06/06/25 | For Sale | $225,000 | +144.6% | $120 / Sq Ft | |
| 12/17/2023 12/17/23 | Off Market | $92,000 | -- | -- | |
| 08/14/2018 08/14/18 | Sold | $92,000 | -4.2% | $57 / Sq Ft | View Prior Sale |
| 07/20/2018 07/20/18 | Pending | -- | -- | -- | |
| 07/20/2018 07/20/18 | For Sale | $96,000 | -- | $60 / Sq Ft |
Source: realMLS (Northeast Florida Multiple Listing Service)
MLS Number: 2091927
- 103 Azalea Ln
- 146 Pine Cone Dr
- 105 Pine Cone Dr
- 113 White Pine Ln
- 133 Seminole Trail
- 109 White Pine Ln
- 107 White Pine Ln
- 519 Carteret Rd
- 305 Carteret Rd
- 225 Carteret Rd
- 323 Carteret Rd
- 128 Carteret Rd
- 245 & 243 Georgetown Denver Rd
- 243 & 245 Georgetown Denver Rd
- 165 Georgetown Denver Rd
- 105 Rosewood St
- 107 Rosewood St
- 304 Rosewood St
- 207 Rosewood St
- 00 Magnolia Ave
- 241 Live Oak Blvd
- 604 Holly Ln
- 260 Old Highway 17
- 601 Mcclure St
- 12959 NE 250th Ct
- 119 Walt Ln
- 129 Cleo Ln
- 110 Shady Ln
- 56314 Blue Creek Rd
- 56320 Cherry Tree Rd
- 1726 Harper Rd
- 3521 Whitehall St
- 21828 Virginia Dr
- 2807 Bainbridge Rd
- 1330 Niatross St
- 1511 S 1511 South Palm Ave Unit 10
- 105 N 2nd St
- 200 S 16th St
- 0 Florida 20
- 607 S Moody Rd
Ask me questions while you tour the home.

