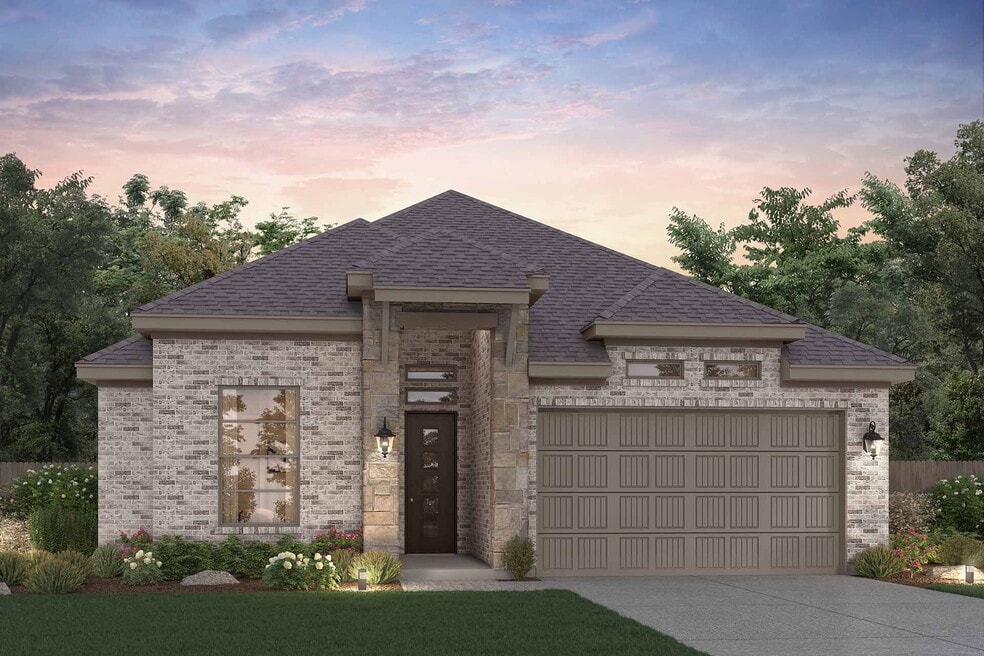
NEW CONSTRUCTION
$8K PRICE DROP
AVAILABLE DEC 2025
Estimated payment $3,009/month
Total Views
720
3
Beds
2
Baths
2,433
Sq Ft
$193
Price per Sq Ft
Highlights
- New Construction
- Fishing
- Clubhouse
- R C Barton Middle School Rated A-
- Community Lake
- Lap or Exercise Community Pool
About This Home
This home features a spacious great room, dining area, and a large, well-appointed kitchen with pantry—ideal for entertaining and everyday living. A flexible space offers options for a home office, gym, or extra lounge. Enjoy a flat yard with no back neighbors and a covered patio for outdoor relaxation. The private primary suite includes a walk-in closet and bath, while bedrooms 2 and 3 are conveniently located near the foyer. Ready to learn more? Schedule your tour today!
Sales Office
Hours
| Monday - Saturday |
10:00 AM - 6:00 PM
|
| Sunday |
12:00 PM - 6:00 PM
|
Sales Team
Lilly Opatrny
Stephanie Flippo
Office Address
546 Prickly Poppy Loop
Kyle, TX 78640
Driving Directions
Home Details
Home Type
- Single Family
HOA Fees
- $67 Monthly HOA Fees
Parking
- 2 Car Garage
Home Design
- New Construction
Interior Spaces
- 1-Story Property
- Living Room
- Flex Room
Bedrooms and Bathrooms
- 3 Bedrooms
- Walk-In Closet
- 2 Full Bathrooms
Outdoor Features
- Covered Patio or Porch
Community Details
Overview
- Community Lake
- Views Throughout Community
- Pond in Community
- Greenbelt
Amenities
- Clubhouse
- Community Center
- Amenity Center
Recreation
- Tennis Courts
- Pickleball Courts
- Community Playground
- Lap or Exercise Community Pool
- Fishing
- Park
- Dog Park
- Trails
Map
Other Move In Ready Homes in 6 Creeks - 50' Lots
About the Builder
Risewell homes believes your home should help you to rise and thrive. Their homes are modern sanctuaries that elevate your life with inspired design and new ideas for smarter and healthier ways to live. Risewell Homes was born from the trusted legacies of two nationally recognized homebuilders, combining over 35 years of experience in developing new home neighborhoods with award-winning customer care. As a Top 25 U.S. Homebuilder, they bring national reach and local expertise to every community we build.
Risewell homes are built on a foundation of trust, experience and strength. They are driven to keep moving forward, finding better ways to build, buy and live.
Nearby Homes
- 6 Creeks - 50' Lots
- 6 Creeks - Waterridge: 60ft. lots
- 6 Creeks - Waterridge: 45ft. lots
- 6 Creeks - 60'
- 6 Creeks - 50'
- 6 Creeks - 45'
- 6 Creeks
- 6 Creeks - 55s
- 6 Creeks - Waterridge: 55ft. lots
- 6 Creeks - 70s
- Sage Hollow - Indigo Series - 40'
- Clara Vista at Waterridge - Brook
- Sage Hollow - Sapphire Series - 60'
- 6 Creeks
- Sage Hollow - Cobalt Series - 55'
- Parkton Square
- Anthem
- Anthem
- Anthem - Cottages
- Anthem - Ryegrass Collection
