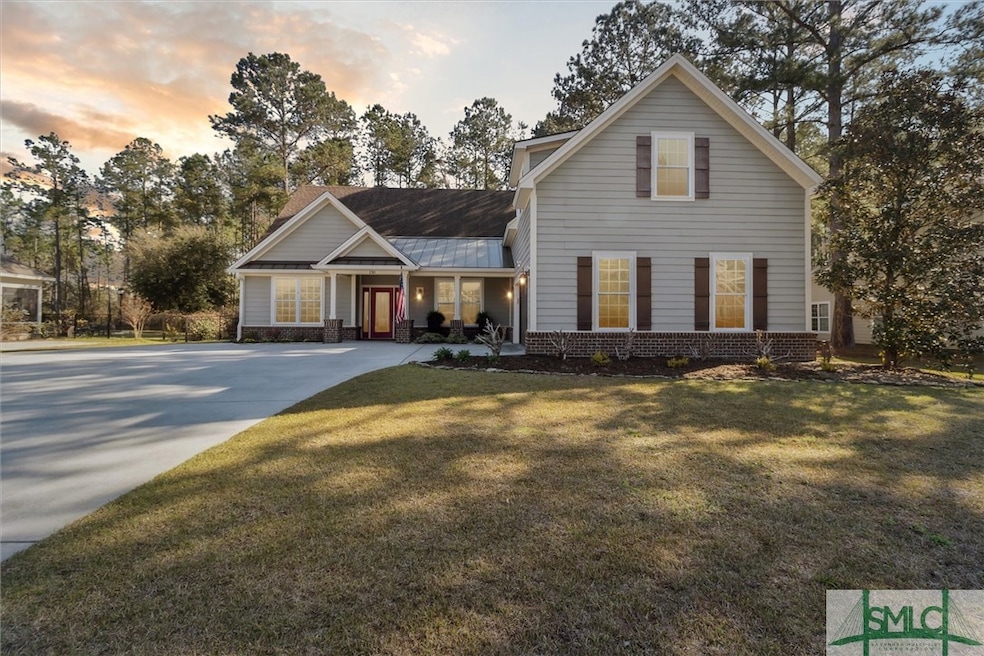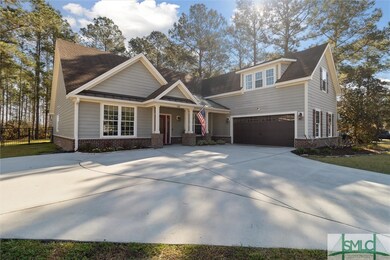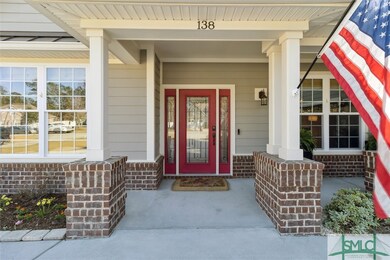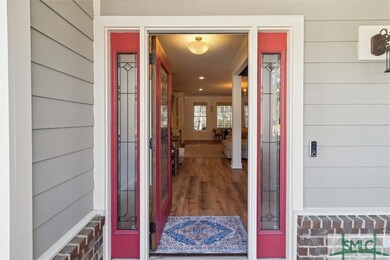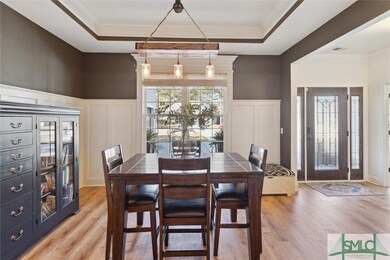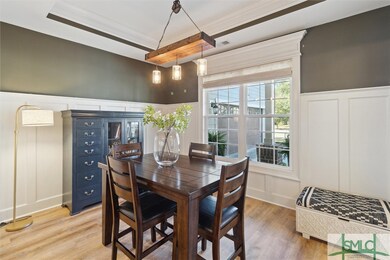
138 Ruby Trail Guyton, GA 31312
Highlights
- Primary Bedroom Suite
- Views of Trees
- Clubhouse
- Marlow Elementary School Rated A-
- Community Lake
- Traditional Architecture
About This Home
As of May 2025This Beautiful Home Features 3 Bedrooms & 2.5 Bathrooms. It Boasts New LVP Flooring, New Light Fixtures, Custom Window Shades, Custom ShipLap Walls, Foyer Entrance, Separate Office/Playroom & Large Bonus Room Upstairs. The Primary Suite is Conveniently Located Downstairs. Primary Bath Has Double Vanities, Walk-In Shower, Separate Tub & Large Walk-In Closet. The Living Room is Breathtaking, Featuring Custom Book Cases, Custom Cabinetry & Electric Fireplace. The Kitchen Features Granite Counter Tops, Lots of Cabinets, Walk in Pantry and 2 Breakfast Bars. Water Softener Installed that Runs Through the Entire House and Reverse Osmosis on Tap. The Open Floor Plan Makes it Easy to Entertain Friends and Family. If all That Wasn't Enough, Check Out the Backyard, Out Back You Will Find a Screened in Back Porch, Extra Concrete Patio, Walkway to the Custom Fire Pit Area & Fully Fenced in Yard. You'll Fall in Love From the Minute You Arrive! Don't Miss the Community Pool & 5 Stocked Fishing Ponds.
Last Agent to Sell the Property
Keller Williams Coastal Area P License #329101 Listed on: 03/14/2025

Home Details
Home Type
- Single Family
Est. Annual Taxes
- $5,442
Year Built
- Built in 2012
Lot Details
- 0.51 Acre Lot
- Fenced Yard
- Decorative Fence
- Aluminum or Metal Fence
HOA Fees
- $100 Monthly HOA Fees
Parking
- 2 Car Attached Garage
- Parking Accessed On Kitchen Level
- Garage Door Opener
- Off-Street Parking
Home Design
- Traditional Architecture
- Brick Exterior Construction
- Slab Foundation
- Asphalt Roof
- Concrete Siding
Interior Spaces
- 2,826 Sq Ft Home
- 1-Story Property
- Built-In Features
- Tray Ceiling
- High Ceiling
- Recessed Lighting
- 1 Fireplace
- Double Pane Windows
- Entrance Foyer
- Screened Porch
- Views of Trees
- Home Security System
- Attic
Kitchen
- Breakfast Area or Nook
- Breakfast Bar
- Self-Cleaning Oven
- Range
- Microwave
- Dishwasher
Bedrooms and Bathrooms
- 3 Bedrooms
- Primary Bedroom Suite
- Double Vanity
- Garden Bath
- Separate Shower
Laundry
- Laundry Room
- Washer and Dryer Hookup
Eco-Friendly Details
- Energy-Efficient Windows
- Energy-Efficient Insulation
Outdoor Features
- Patio
- Fire Pit
Schools
- Sandhill Ele Elementary School
- South Effingham Middle School
- South Effingham High School
Utilities
- Cooling System Mounted In Outer Wall Opening
- Central Heating and Cooling System
- Heat Pump System
- Wall Furnace
- Programmable Thermostat
- Underground Utilities
- Electric Water Heater
- Septic Tank
- Cable TV Available
Listing and Financial Details
- Tax Lot 45
- Assessor Parcel Number 0351A-00000-045-000
Community Details
Overview
- Associa Association
- Built by Tippins Homes
- Emerald Plantation Subdivision
- Community Lake
Amenities
- Clubhouse
Recreation
- Community Pool
Ownership History
Purchase Details
Home Financials for this Owner
Home Financials are based on the most recent Mortgage that was taken out on this home.Purchase Details
Home Financials for this Owner
Home Financials are based on the most recent Mortgage that was taken out on this home.Purchase Details
Purchase Details
Home Financials for this Owner
Home Financials are based on the most recent Mortgage that was taken out on this home.Purchase Details
Purchase Details
Purchase Details
Similar Homes in Guyton, GA
Home Values in the Area
Average Home Value in this Area
Purchase History
| Date | Type | Sale Price | Title Company |
|---|---|---|---|
| Limited Warranty Deed | $555,000 | -- | |
| Warranty Deed | $385,000 | -- | |
| Warranty Deed | -- | -- | |
| Warranty Deed | $259,900 | -- | |
| Deed | $612,000 | -- | |
| Deed | $2,399,400 | -- | |
| Deed | -- | -- |
Mortgage History
| Date | Status | Loan Amount | Loan Type |
|---|---|---|---|
| Open | $527,250 | New Conventional | |
| Previous Owner | $43,736 | New Conventional | |
| Previous Owner | $304,500 | New Conventional | |
| Previous Owner | $229,900 | New Conventional |
Property History
| Date | Event | Price | Change | Sq Ft Price |
|---|---|---|---|---|
| 05/13/2025 05/13/25 | Sold | $555,000 | 0.0% | $196 / Sq Ft |
| 03/23/2025 03/23/25 | Price Changed | $555,000 | -3.5% | $196 / Sq Ft |
| 03/14/2025 03/14/25 | For Sale | $575,000 | +49.4% | $203 / Sq Ft |
| 05/14/2021 05/14/21 | Sold | $385,000 | 0.0% | $136 / Sq Ft |
| 03/17/2021 03/17/21 | For Sale | $385,000 | 0.0% | $136 / Sq Ft |
| 02/02/2021 02/02/21 | For Sale | $385,000 | 0.0% | $136 / Sq Ft |
| 01/31/2021 01/31/21 | Off Market | $385,000 | -- | -- |
| 12/13/2020 12/13/20 | For Sale | $385,000 | 0.0% | $136 / Sq Ft |
| 10/16/2020 10/16/20 | Pending | -- | -- | -- |
| 10/07/2020 10/07/20 | Price Changed | $385,000 | -0.8% | $136 / Sq Ft |
| 09/22/2020 09/22/20 | Price Changed | $388,000 | -0.5% | $137 / Sq Ft |
| 07/22/2020 07/22/20 | For Sale | $390,000 | +50.1% | $138 / Sq Ft |
| 05/18/2012 05/18/12 | Sold | $259,900 | 0.0% | $102 / Sq Ft |
| 05/06/2012 05/06/12 | Pending | -- | -- | -- |
| 12/07/2011 12/07/11 | For Sale | $259,900 | -- | $102 / Sq Ft |
Tax History Compared to Growth
Tax History
| Year | Tax Paid | Tax Assessment Tax Assessment Total Assessment is a certain percentage of the fair market value that is determined by local assessors to be the total taxable value of land and additions on the property. | Land | Improvement |
|---|---|---|---|---|
| 2024 | $5,442 | $179,285 | $30,000 | $149,285 |
| 2023 | $4,437 | $152,333 | $20,800 | $131,533 |
| 2022 | $4,650 | $150,333 | $18,800 | $131,533 |
| 2021 | $3,532 | $131,032 | $18,000 | $113,032 |
| 2020 | $3,501 | $124,763 | $18,000 | $106,763 |
| 2019 | $3,523 | $124,763 | $18,000 | $106,763 |
| 2018 | $3,478 | $113,497 | $18,000 | $95,497 |
| 2017 | $3,513 | $113,497 | $18,000 | $95,497 |
| 2016 | $3,353 | $109,856 | $18,000 | $91,856 |
| 2015 | -- | $118,524 | $18,000 | $100,524 |
| 2014 | -- | $109,856 | $18,000 | $91,856 |
| 2013 | -- | $118,524 | $18,000 | $100,524 |
Agents Affiliated with this Home
-
Becki Patterson
B
Seller's Agent in 2025
Becki Patterson
Keller Williams Coastal Area P
(912) 661-1939
65 in this area
190 Total Sales
-
Michelle Brown
M
Seller Co-Listing Agent in 2025
Michelle Brown
Keller Williams Coastal Area P
(912) 660-2024
11 in this area
41 Total Sales
-
Jenny Hearn

Buyer's Agent in 2025
Jenny Hearn
RE/MAX
(912) 658-1608
5 in this area
68 Total Sales
-
Jessica MacDonald

Buyer's Agent in 2021
Jessica MacDonald
Keller Williams Coastal Area P
(717) 649-2169
10 in this area
358 Total Sales
-
Sharon Owens

Buyer Co-Listing Agent in 2021
Sharon Owens
Realty One Group Inclusion
(912) 580-7730
2 in this area
104 Total Sales
-
K
Seller's Agent in 2012
Kim Goode
Keller Williams Coastal Area P
Map
Source: Savannah Multi-List Corporation
MLS Number: 327414
APN: 0351A-00000-045-000
- 100 Jay Ct
- 100 Priya Ct
- 100 Summit Ct
- 138 Sapphire Cir
- 4414 Blue Jay Rd
- 883 Zittrouer Rd
- 1206 Zittrouer Rd
- Greenbriar Plan at Palm Ridge
- Freeport Plan at Palm Ridge
- Helena Plan at Palm Ridge
- Cali Plan at Palm Ridge
- Downing Plan at Palm Ridge
- 1831 Midland Rd
- 132 Royal Oak Dr
- 123 Myrtlewood Dr
- 110 Tailwind Trail
- 153 Whirlwind Way
- 180 Royal Oak Dr
- 236 Freedom Trail
- 130 Whirlwind Way
