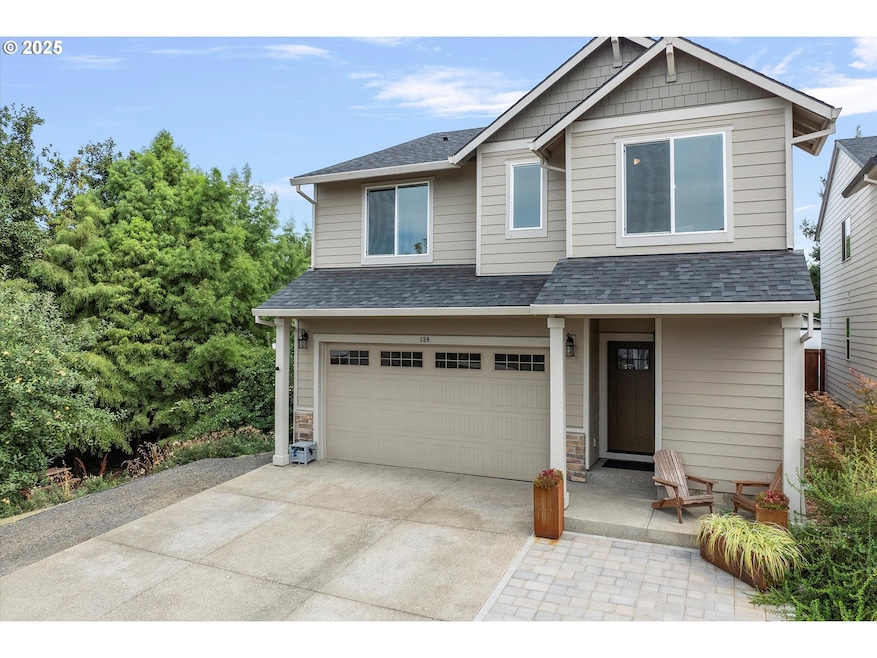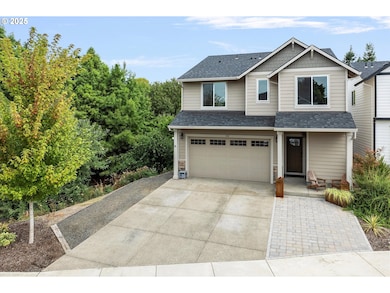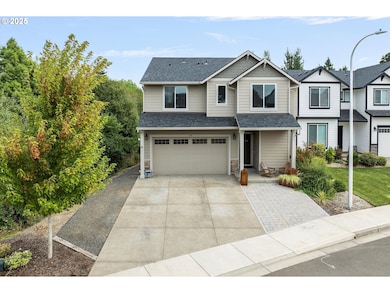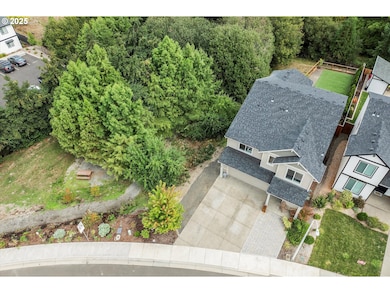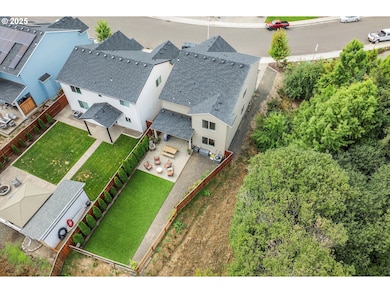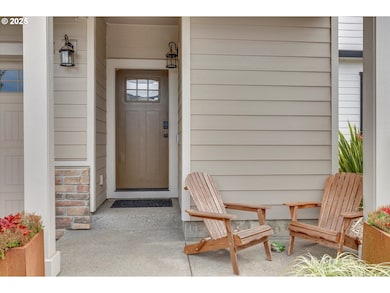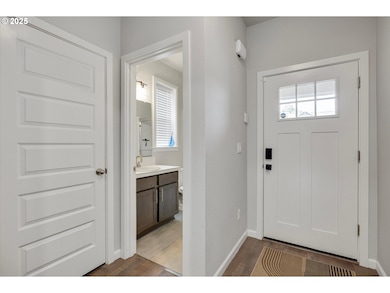138 S 7th St Carlton, OR 97111
Estimated payment $3,571/month
Highlights
- Craftsman Architecture
- Quartz Countertops
- No HOA
- Reclaimed Wood Flooring
- Private Yard
- Covered Patio or Porch
About This Home
Nestled in the heart of wine country, in the charming town of Carlton, Oregon, this stunning 2,382 square-foot home offers modern living at its finest. Built in 2021, this well-maintained property boasts five spacious bedrooms and three elegant bathrooms, perfect for accommodating lots of guests. One of the larger bedrooms could easliy be used as a BONUS ROOM! The home is adorned with exquisite features, including reclaimed wood in the lower bedroom, adding a touch of rustic charm. The kitchen is equipped with quartz countertops and sleek stainless steel appliances, ensuring a contemporary culinary experience. The lovely great room features an electric fireplace and is spacious. The bedrooms are good sized and offer so many options from spare rooms or additional office space. The primary suite is simply, dreamy! You will love the primary bathroom, just a relaxing space! Beautiful updates can be found throughout the home, contributing to a sense of luxury and comfort. The property is designed for relaxation and entertainment, featuring a meticulously landscaped backyard with fencing and turf, as well as a covered patio ideal for gatherings. The oven was upgraded in November 2024, the home is move-in ready, offering both style and functionality. Well maintained. Don't miss the opportunity to make this beautiful residence your own and enjoy the tranquility and allure of wine country living. The home is located next to a peaceful small park. One bonus about the sweet town of Carlton is the awesome outdoor community pool that is a fun place to visit if you live here, along with the adorable downtown area!
Listing Agent
Berkshire Hathaway HomeServices NW Real Estate License #201223976 Listed on: 09/19/2025

Home Details
Home Type
- Single Family
Est. Annual Taxes
- $4,967
Year Built
- Built in 2021
Lot Details
- 8,276 Sq Ft Lot
- Fenced
- Sprinkler System
- Private Yard
- Raised Garden Beds
Parking
- 2 Car Attached Garage
- Garage Door Opener
- Driveway
Home Design
- Craftsman Architecture
- Composition Roof
- Cement Siding
- Concrete Perimeter Foundation
Interior Spaces
- 2,382 Sq Ft Home
- 2-Story Property
- Ceiling Fan
- Electric Fireplace
- Double Pane Windows
- Family Room
- Living Room
- Dining Room
- Reclaimed Wood Flooring
- Crawl Space
Kitchen
- Double Oven
- Free-Standing Range
- Microwave
- Dishwasher
- Kitchen Island
- Quartz Countertops
- Disposal
Bedrooms and Bathrooms
- 5 Bedrooms
Laundry
- Laundry Room
- Washer and Dryer
Outdoor Features
- Covered Patio or Porch
Schools
- Yamhill Elementary And Middle School
- Yamhill-Carlton High School
Utilities
- Cooling Available
- Heat Pump System
- Electric Water Heater
- High Speed Internet
Community Details
- No Home Owners Association
Listing and Financial Details
- Assessor Parcel Number 713286
Map
Home Values in the Area
Average Home Value in this Area
Tax History
| Year | Tax Paid | Tax Assessment Tax Assessment Total Assessment is a certain percentage of the fair market value that is determined by local assessors to be the total taxable value of land and additions on the property. | Land | Improvement |
|---|---|---|---|---|
| 2025 | $5,130 | $314,052 | -- | -- |
| 2024 | $4,967 | $304,905 | -- | -- |
| 2023 | $4,858 | $296,024 | $0 | $0 |
| 2022 | $4,737 | $287,402 | $0 | $0 |
| 2021 | $1,334 | $80,861 | $0 | $0 |
Property History
| Date | Event | Price | List to Sale | Price per Sq Ft | Prior Sale |
|---|---|---|---|---|---|
| 10/02/2025 10/02/25 | Price Changed | $599,000 | -1.8% | $251 / Sq Ft | |
| 09/19/2025 09/19/25 | For Sale | $609,900 | +10.9% | $256 / Sq Ft | |
| 10/21/2022 10/21/22 | Sold | $550,000 | -3.5% | $234 / Sq Ft | View Prior Sale |
| 09/23/2022 09/23/22 | Pending | -- | -- | -- | |
| 09/14/2022 09/14/22 | For Sale | $569,900 | -3.4% | $242 / Sq Ft | |
| 02/09/2022 02/09/22 | Sold | $589,900 | 0.0% | $250 / Sq Ft | View Prior Sale |
| 01/09/2022 01/09/22 | Pending | -- | -- | -- | |
| 10/14/2021 10/14/21 | For Sale | $589,900 | -- | $250 / Sq Ft |
Purchase History
| Date | Type | Sale Price | Title Company |
|---|---|---|---|
| Warranty Deed | $550,000 | First American Title | |
| Warranty Deed | $585,000 | New Title Company Name |
Mortgage History
| Date | Status | Loan Amount | Loan Type |
|---|---|---|---|
| Open | $375,000 | New Conventional | |
| Previous Owner | $5,265,500 | New Conventional |
Source: Regional Multiple Listing Service (RMLS)
MLS Number: 192096414
APN: 713286
- 8030 NW Meadow Lake Rd
- 0 Lot 5 Block 6 Unit 539147539
- 0 Lot 3 Block 6 Unit 269779573
- 0 Lot 6 Block 7 Unit 117038946
- 0 16 Lots J Wennerberg Unit 694116659
- 0 Lot 5 Block 7 Unit 518518534
- 0 Lot 3 Block 7 Unit 557701464
- 0 Lot 1 Block 7 Unit 531708602
- 0 Lot 4 Block 7 Unit 692577003
- 0 Lot 7 Block 6 Unit 497591829
- 0 Lot 2 Block 7 Unit 179099765
- 0 Lot 2 Block 6 Unit 532093008
- 0 Lot 6 Block 6 Unit 661199021
- 0 Lot 8 Block 6 Unit 316516920
- 0 Lot 7 Block 7 Unit 339467638
- 0 Lot 8 Block 7 Unit 505213658
- 0 Lot 4 Block 6 Unit 284278902
- 0 Lot 1 Block 6 Unit 702672292
- 16 Lots J Wennerbergs Addition St
- Lot 1 Block 7 W Grant St
- 105 W 2nd St Unit Top Floor
- 2965 NE Evans St
- 2915 NE Hembree St
- 2730 NE Doran Dr
- 2201 NE Lafayette Ave
- 1926 NW Kale Way
- 219 12th St
- 1796 NW Wallace Rd Unit ID1271944P
- 735 NE Cowls St
- 930 NW Chelsea Ct Unit A
- 333 NE Irvine St
- 935 NW 2nd St
- 230 & 282 Se Evans St
- 553-557 SW Cypress St
- 2850 SW 2nd St
- 1115 SE Rollins Ave
- 267 NE May Ln
- 2450 SE Stratus Ave
- 1602 SE Essex St
- 1800 SW Old Sheridan Rd
