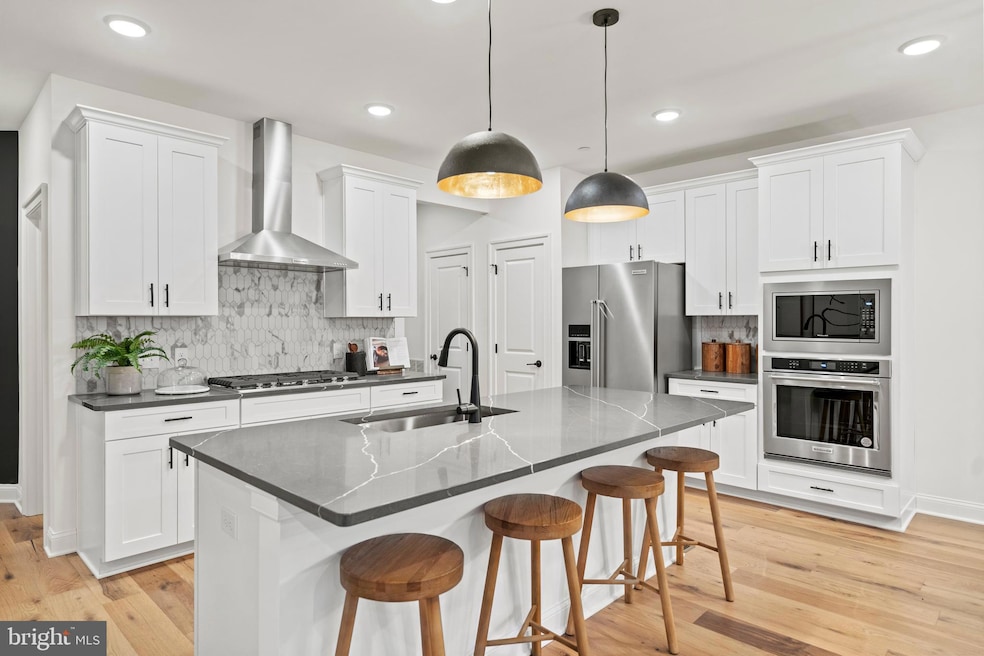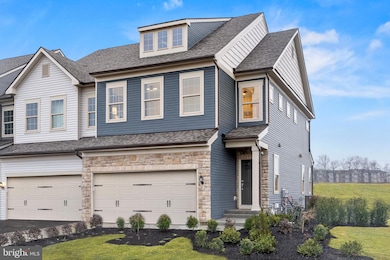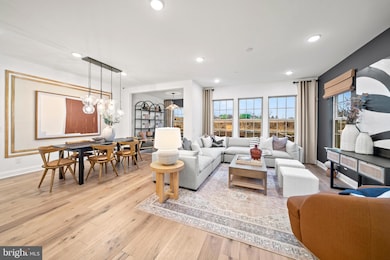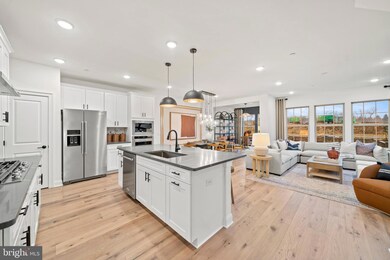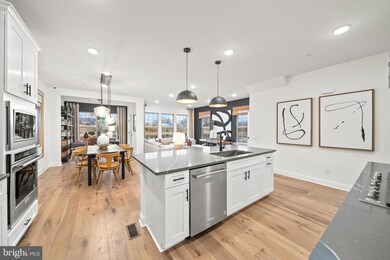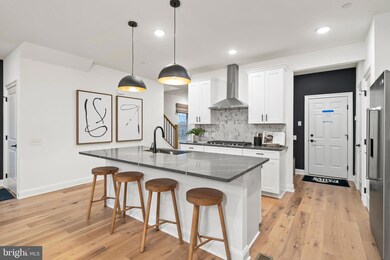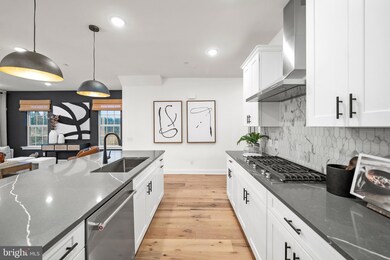138 S Buck Tavern Way Glen Mills, PA 19342
Concord Township Delaware NeighborhoodEstimated payment $4,463/month
Highlights
- New Construction
- Deck
- Jogging Path
- Garnet Valley High School Rated A
- Traditional Architecture
- 2 Car Direct Access Garage
About This Home
Say hello to your new home, just 15 minutes from Wilmington in the top-ranked Garnet Valley School District! Walkable to Whole Foods and Glen Eagle Square, this beautiful brand-new Ashton two-story townhome by Pulte Homes includes three bedrooms, two full baths, a powder room, and two car garage! The kitchen offers a large center island overlooking your dining area and gathering room, perfect for entertaining. The second level features a spacious primary bedroom with oversized closet and en-suite. Additional features include two bedrooms, full bath and laundry room. Spring Lake is located in the award-winning Garnet Valley School District! Spring Lake connects with Glen Eagle Square where you can walk to Whole Foods, Harvest, and many high-end retail shopping! Open Houses are held at our Ashton Model Home, 255 N Buck Tavern Way Glen Mills, Saturdays & Sundays 11am-4pm.
Listing Agent
craig.weisbecker@pulte.com Pulte Homes of PA Limited Partnership License #RM425470 Listed on: 06/22/2025

Townhouse Details
Home Type
- Townhome
Year Built
- Built in 2025 | New Construction
HOA Fees
- $203 Monthly HOA Fees
Parking
- 2 Car Direct Access Garage
- 2 Driveway Spaces
- Front Facing Garage
- Garage Door Opener
Home Design
- Traditional Architecture
- Poured Concrete
- Shingle Roof
- Vinyl Siding
- Concrete Perimeter Foundation
Interior Spaces
- Property has 2 Levels
- Unfinished Basement
- Basement Fills Entire Space Under The House
- Laundry on upper level
Kitchen
- Gas Oven or Range
- Built-In Microwave
- Dishwasher
- Disposal
Bedrooms and Bathrooms
- 3 Bedrooms
Schools
- Garnet Valley Middle School
- Garnet Valley High School
Utilities
- Forced Air Heating and Cooling System
- Tankless Water Heater
- Natural Gas Water Heater
Additional Features
- Energy-Efficient Appliances
- Deck
Community Details
Overview
- $500 Capital Contribution Fee
- Association fees include common area maintenance, snow removal, trash, electricity, lawn maintenance, management
- Built by Pulte Homes
- Spring Lake Subdivision, Ashton Floorplan
Recreation
- Community Playground
- Dog Park
- Jogging Path
Map
Home Values in the Area
Average Home Value in this Area
Property History
| Date | Event | Price | List to Sale | Price per Sq Ft |
|---|---|---|---|---|
| 06/30/2025 06/30/25 | Pending | -- | -- | -- |
| 06/22/2025 06/22/25 | For Sale | $679,840 | -- | $361 / Sq Ft |
Source: Bright MLS
MLS Number: PADE2093324
- 134 S Buck Tavern Way Unit 10803
- 124 S Buck Tavern Way Unit 10903
- 119 S Buck Tavern Way
- 210 N Buck Tavern Way Unit 10603
- 129 S Buck Tavern Way Unit 11504
- 135 S Buck Tavern Way Unit 11501
- 406 Meadow Ct Unit 406
- 45 Ridings Way
- 990 Smithbridge Rd
- 9 Molly Ln
- 1402 S Hunting Horn Turn Unit 383
- 101 Ridings Blvd
- 1604 E Fox Brushs Way
- 6 Southview Path
- 88 Summit Ave
- 86 Summit Ave
- 1000 N Phipps Woods Ct Unit 486
- 603 W Gray Fox Ln Unit 455
- 2803 Century Ln Unit 2803
- 1505 Painters Crossing Unit 1505
