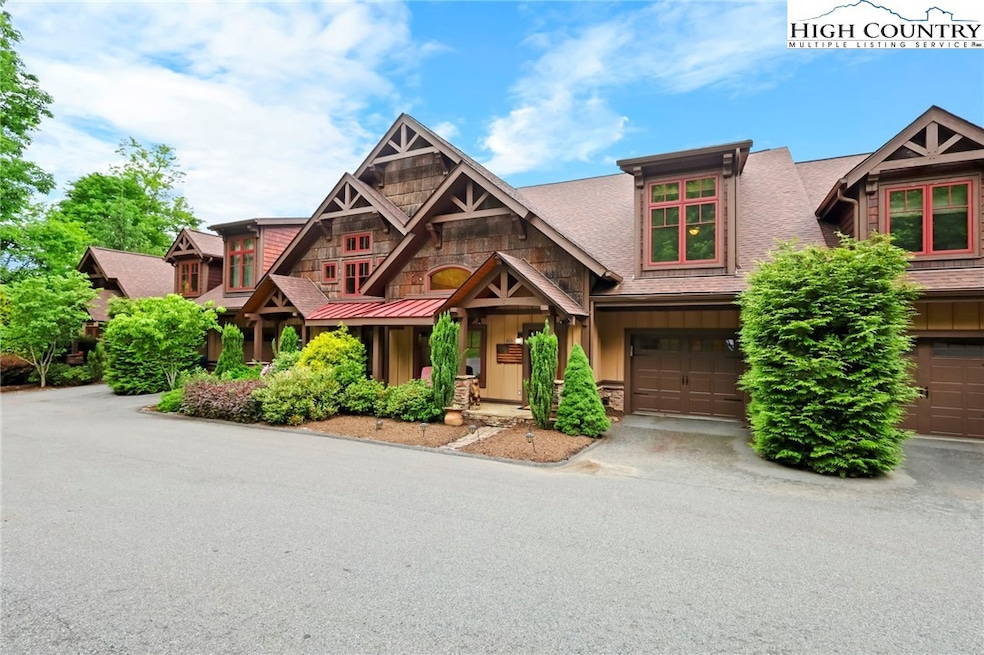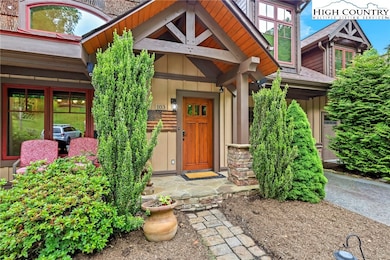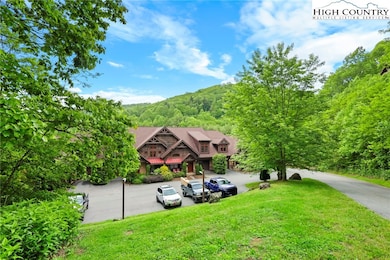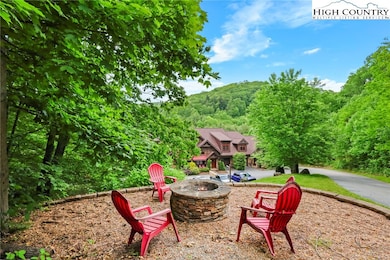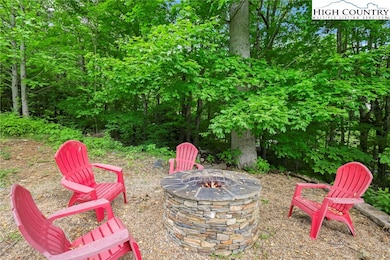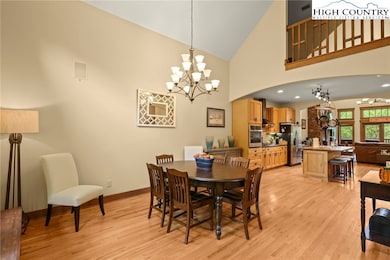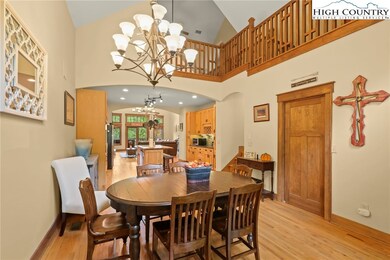Estimated payment $5,647/month
Highlights
- Home Theater
- Spa
- Mountain View
- Hardin Park Elementary School Rated A
- Craftsman Architecture
- Vaulted Ceiling
About This Home
Discover mountain living at its finest in this luxurious Adirondack-style townhome, ideally situated between Boone and Blowing Rock. With over 4,400 square feet of meticulously designed living space, this home offers an exceptional blend of rustic charm and modern elegance. From the moment you enter, it's clear this isn’t your typical townhome. The main level welcomes you with warm oak flooring and ceramic tile, flowing through a spacious open-concept layout that includes a beautifully appointed kitchen, elegant dining area, inviting living room, and a half bath. The primary suite on this floor offers a peaceful retreat with a walk-in shower and direct access to the covered outdoor area.
Step through a wall of windows and you’re greeted by a tranquil space perfect for relaxation, complete with mountain views, the soothing sounds of Winkler’s Creek, and a private hot tub. The kitchen is a chef’s dream, featuring custom oak cabinetry, granite countertops, a butcher block island, a stacked slate backsplash, a five-burner gas stove, and a convection wall oven. Access to the garage through a large utility room adds convenience to everyday living.
Upstairs, a cozy loft overlooks the main living area and leads to two generously sized bedrooms and a full bath with a double vanity. The finished walkout basement expands the home’s functionality with a spacious guest suite, partial kitchen, full bath, and a large entertainment area, complete with a dedicated theater room — perfect for movie nights or hosting guests.
Tucked in a scenic community with an inviting shared fire pit, this home is just under four miles from Downtown Boone. Whether you're seeking a full-time residence or a serene mountain escape, this High Country haven offers the perfect blend of comfort, style, and natural beauty.
Townhouse Details
Home Type
- Townhome
Est. Annual Taxes
- $2,293
Year Built
- Built in 2009
Lot Details
- 3,049 Sq Ft Lot
HOA Fees
- $450 Monthly HOA Fees
Parking
- 1 Car Garage
- Private Parking
- Driveway
Home Design
- Craftsman Architecture
- Wood Frame Construction
- Shingle Roof
- Architectural Shingle Roof
- Metal Roof
- Wood Siding
- Stone Veneer
Interior Spaces
- 2-Story Property
- Vaulted Ceiling
- 2 Fireplaces
- Stone Fireplace
- Gas Fireplace
- Home Theater
- Mountain Views
- Finished Basement
Kitchen
- Built-In Oven
- Gas Cooktop
- Dishwasher
Bedrooms and Bathrooms
- 4 Bedrooms
Laundry
- Laundry on main level
- Dryer
- Washer
Outdoor Features
- Spa
- Covered Patio or Porch
- Fire Pit
Schools
- Hardin Park Elementary School
- Watauga High School
Utilities
- Central Air
- Heat Pump System
- High Speed Internet
Community Details
- The Lodges At Winklers Creek Subdivision
Listing and Financial Details
- Assessor Parcel Number 2809-66-4250-000
Map
Home Values in the Area
Average Home Value in this Area
Tax History
| Year | Tax Paid | Tax Assessment Tax Assessment Total Assessment is a certain percentage of the fair market value that is determined by local assessors to be the total taxable value of land and additions on the property. | Land | Improvement |
|---|---|---|---|---|
| 2024 | $2,293 | $579,500 | $35,000 | $544,500 |
| 2023 | $2,271 | $579,500 | $35,000 | $544,500 |
| 2022 | $2,271 | $579,500 | $35,000 | $544,500 |
| 2021 | $1,819 | $375,500 | $35,000 | $340,500 |
| 2020 | $1,819 | $375,500 | $35,000 | $340,500 |
| 2019 | $1,819 | $375,500 | $35,000 | $340,500 |
| 2018 | $1,631 | $375,500 | $35,000 | $340,500 |
| 2017 | $1,631 | $375,500 | $35,000 | $340,500 |
| 2013 | -- | $525,900 | $100,000 | $425,900 |
Property History
| Date | Event | Price | List to Sale | Price per Sq Ft | Prior Sale |
|---|---|---|---|---|---|
| 08/09/2025 08/09/25 | Price Changed | $949,900 | -4.5% | $214 / Sq Ft | |
| 06/06/2025 06/06/25 | For Sale | $995,000 | +80.9% | $225 / Sq Ft | |
| 10/15/2019 10/15/19 | Sold | $550,000 | 0.0% | $124 / Sq Ft | View Prior Sale |
| 09/15/2019 09/15/19 | Pending | -- | -- | -- | |
| 05/24/2019 05/24/19 | For Sale | $550,000 | -- | $124 / Sq Ft |
Purchase History
| Date | Type | Sale Price | Title Company |
|---|---|---|---|
| Warranty Deed | $550,000 | None Available | |
| Warranty Deed | $337,000 | Attorney | |
| Special Warranty Deed | $265,500 | None Available | |
| Trustee Deed | $1,000,000 | None Available | |
| Deed | $592,000 | None Available |
Mortgage History
| Date | Status | Loan Amount | Loan Type |
|---|---|---|---|
| Previous Owner | $320,150 | New Conventional | |
| Previous Owner | $208,000 | Adjustable Rate Mortgage/ARM |
Source: High Country Association of REALTORS®
MLS Number: 256057
APN: 2809-66-4250-000
- 148 Estates Dr
- 202 Freewinds Rd
- 131 Ollie Trail
- 199 Truffle Trail
- 322 S Creek Dr
- TBD Winklers Creek
- 58+ Acres Rocky Creek Rd
- 1463 Snaggy Mountain Blvd
- Lot 31 Boulder Cay Rd
- Lot 21 Boulder Cay Rd
- Lot 24 Boulder Cay Rd
- Lot 20 Boulder Cay Rd
- Lot 23 Boulder Cay Rd
- Lot 19 Boulder Cay Rd
- 32 S Creek Dr
- 2453 Payne Branch Rd
- Two Lots: 9 & 10 Sunset Ridge Dr
- 132 Carlton Cir
- Lot 11 & 12 Sunset Ridge Dr
- Lot 11 Sunset Ridge Dr
- 1412 Deck Hill Rd
- 153 Crossing Way
- 2348 N Carolina 105 Unit 11
- 206 Rushing Creek Dr
- 615 Fallview Ln
- 105 Assembly Dr
- 475 Meadowview Dr Unit CollegePlaceCondo
- 128 Zeb St
- 128 Zeb St Unit C101
- 247 Homespun Hills Rd Unit 3 Right Unit
- 156 Tulip Tree Ln
- 133 Boone Docks St Unit 10
- 304 Madison Ave
- 530 Marion Cornett Rd
- 800 Horn In the Dr W
- 241 Shadowline Dr
- 155 Clement St Unit A
- 610 State Farm Rd Unit 3
- 204 Furman Rd
- 330 W King St
