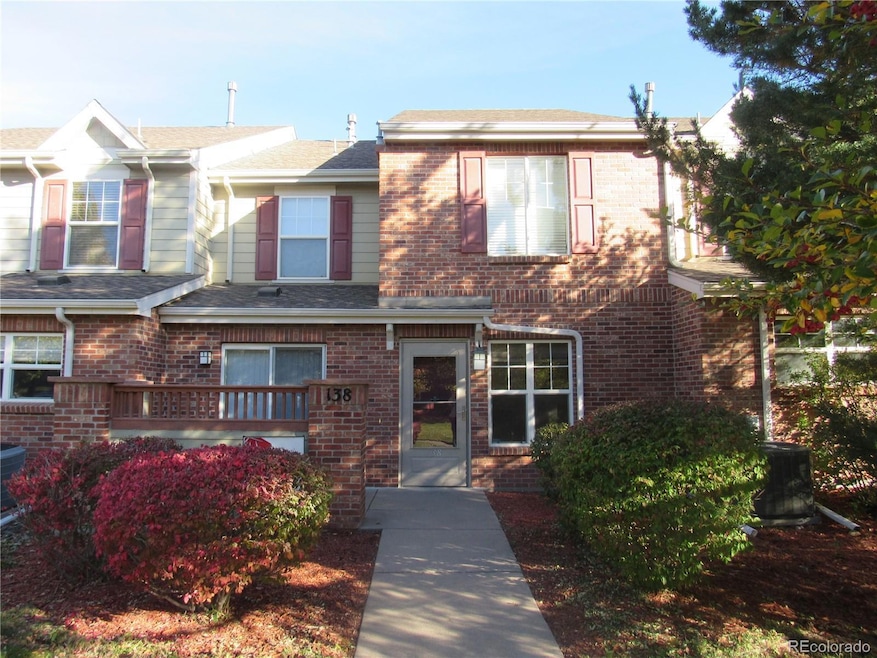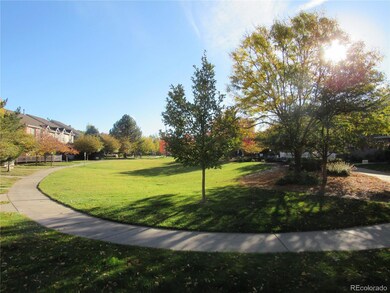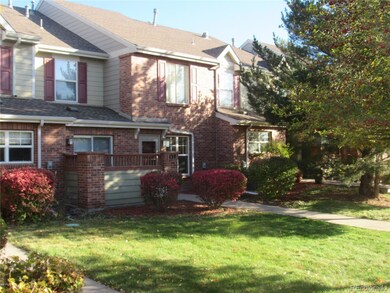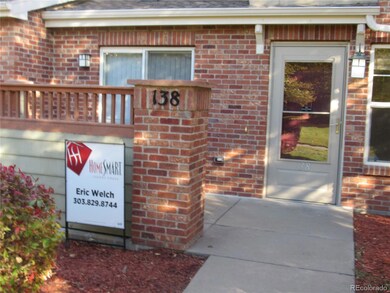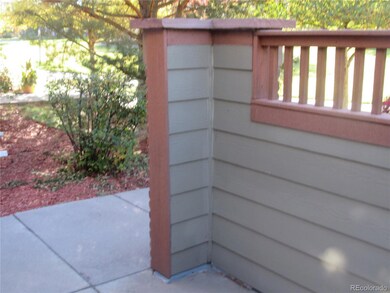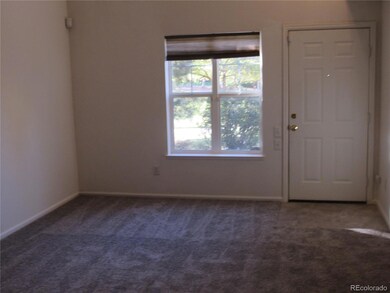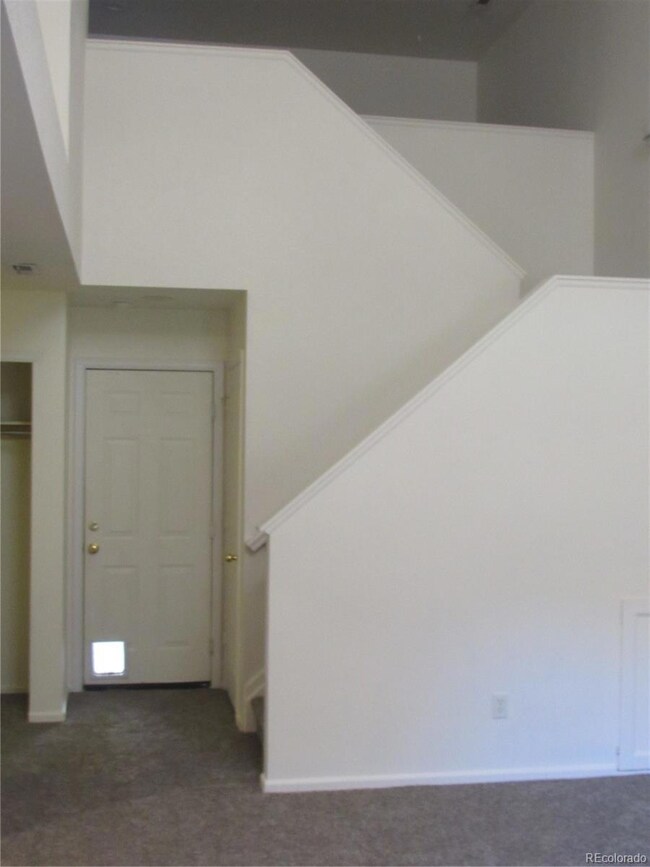
138 S Syracuse St Denver, CO 80230
Lowry NeighborhoodHighlights
- Vaulted Ceiling
- Loft
- Oversized Parking
- George Washington High School Rated A-
- 2 Car Attached Garage
- 3-minute walk to Bayaud Park
About This Home
As of December 2024FANTASTIC AFFORDABLE TOWNHOME IN LOWRY UNDER $210K! This 2 Bedroom, 3 Bath unit comes with a complete appliance package including Kitchen Refrigerator, Stove, Dishwasher, Disposal, Overhead Microwave Oven and Washer and Dryer. New carpet on the main level leads up to the second floor containing 2 Full Size Bathrooms, 2 Bedrooms and a Loft area perfect for an in home office. Central Heat and Air, All Window Coverings and an attached oversized 2 car garage include all of the necessities any homeowner would desire. Home overlooks a Pocket Park located in the popular Lowry Neighborhood. Within close proximity to Children's Hospital, Anschutz Medical Campus, Lowry Town Center, Downtown Denver and easy access to DIA! Home is part of the Affordable Housing Program through the Colorado Community Land Trust/Habitat for Humanity of Metro Denver. Income guidelines and occupancy requirements apply. Home is not open to investors and home must be your primary residence.
Last Agent to Sell the Property
HomeSmart Brokerage Email: ericwelch65@aol.com,303-829-8744 License #100017576 Listed on: 11/01/2024

Townhouse Details
Home Type
- Townhome
Est. Annual Taxes
- $709
Year Built
- Built in 2005
HOA Fees
Parking
- 2 Car Attached Garage
- Oversized Parking
Home Design
- Brick Exterior Construction
- Slab Foundation
- Composition Roof
- Wood Siding
Interior Spaces
- 1,320 Sq Ft Home
- 2-Story Property
- Vaulted Ceiling
- Ceiling Fan
- Double Pane Windows
- Living Room
- Dining Room
- Loft
- Carpet
Kitchen
- Oven
- Cooktop
- Microwave
- Dishwasher
- Disposal
Bedrooms and Bathrooms
- 2 Bedrooms
Laundry
- Laundry Room
- Dryer
- Washer
Home Security
Schools
- Lowry Elementary School
- Hill Middle School
- George Washington High School
Additional Features
- Smoke Free Home
- Patio
- Two or More Common Walls
- Forced Air Heating and Cooling System
Listing and Financial Details
- Assessor Parcel Number 6093-34-016
Community Details
Overview
- Association fees include insurance, ground maintenance, maintenance structure, sewer, snow removal, water
- Management And Maintenance Association, Phone Number (303) 755-2732
- Lowry Master Association, Phone Number (720) 583-5262
- Maple Park Community
- Lowry Subdivision
Pet Policy
- Dogs and Cats Allowed
Security
- Carbon Monoxide Detectors
- Fire and Smoke Detector
Ownership History
Purchase Details
Home Financials for this Owner
Home Financials are based on the most recent Mortgage that was taken out on this home.Purchase Details
Similar Homes in Denver, CO
Home Values in the Area
Average Home Value in this Area
Purchase History
| Date | Type | Sale Price | Title Company |
|---|---|---|---|
| Special Warranty Deed | $206,719 | None Listed On Document | |
| Special Warranty Deed | $162,637 | Heritage Title Co |
Mortgage History
| Date | Status | Loan Amount | Loan Type |
|---|---|---|---|
| Closed | $0 | No Value Available | |
| Open | $192,000 | New Conventional | |
| Previous Owner | $24,998 | FHA | |
| Previous Owner | $0 | Unknown |
Property History
| Date | Event | Price | Change | Sq Ft Price |
|---|---|---|---|---|
| 12/04/2024 12/04/24 | Sold | $206,719 | 0.0% | $157 / Sq Ft |
| 11/01/2024 11/01/24 | For Sale | $206,719 | -- | $157 / Sq Ft |
Tax History Compared to Growth
Tax History
| Year | Tax Paid | Tax Assessment Tax Assessment Total Assessment is a certain percentage of the fair market value that is determined by local assessors to be the total taxable value of land and additions on the property. | Land | Improvement |
|---|---|---|---|---|
| 2024 | $725 | $9,150 | -- | $9,150 |
| 2023 | $709 | $9,150 | -- | $9,150 |
| 2022 | $1,062 | $13,350 | -- | $13,350 |
| 2021 | $1,025 | $13,740 | $0 | $13,740 |
| 2020 | $923 | $12,440 | $0 | $12,440 |
| 2019 | $897 | $12,440 | $0 | $12,440 |
| 2018 | $763 | $9,860 | $0 | $9,860 |
| 2017 | $761 | $9,860 | $0 | $9,860 |
| 2016 | $890 | $10,910 | $0 | $10,910 |
| 2015 | $852 | $10,910 | $0 | $10,910 |
| 2014 | $906 | $10,910 | $0 | $10,910 |
Agents Affiliated with this Home
-
Eric Welch

Seller's Agent in 2024
Eric Welch
HomeSmart
(303) 829-8744
45 in this area
140 Total Sales
-
Ashton Williams

Buyer's Agent in 2024
Ashton Williams
Compass - Denver
(720) 296-9424
2 in this area
57 Total Sales
Map
Source: REcolorado®
MLS Number: 4749523
APN: 6093-34-016
- 8053 E Maple Ave
- 7860 E Ellsworth Ave
- 64 S Ulster St
- 41 Quince St
- 8225 E Fairmount Dr Unit 204
- 155 S Poplar St
- 8225 Fairmount Dr Unit 102
- 8225 Fairmount Dr Unit 104
- 222 S Olive St
- 43 S Oneida Ct
- 7525 E 1st Place Unit A1010
- 85 Uinta Way Unit 702
- 8300 Fairmount Dr Unit 104
- 8300 Fairmount Dr Unit 103
- 8300 Fairmount Dr Unit FF104
- 190 Roslyn St Unit A1309
- 435 S Olive Way
- 404 S Oneida Way
- 8335 Fairmount Dr Unit 10-208
- 8335 Fairmount Dr Unit 2-105
