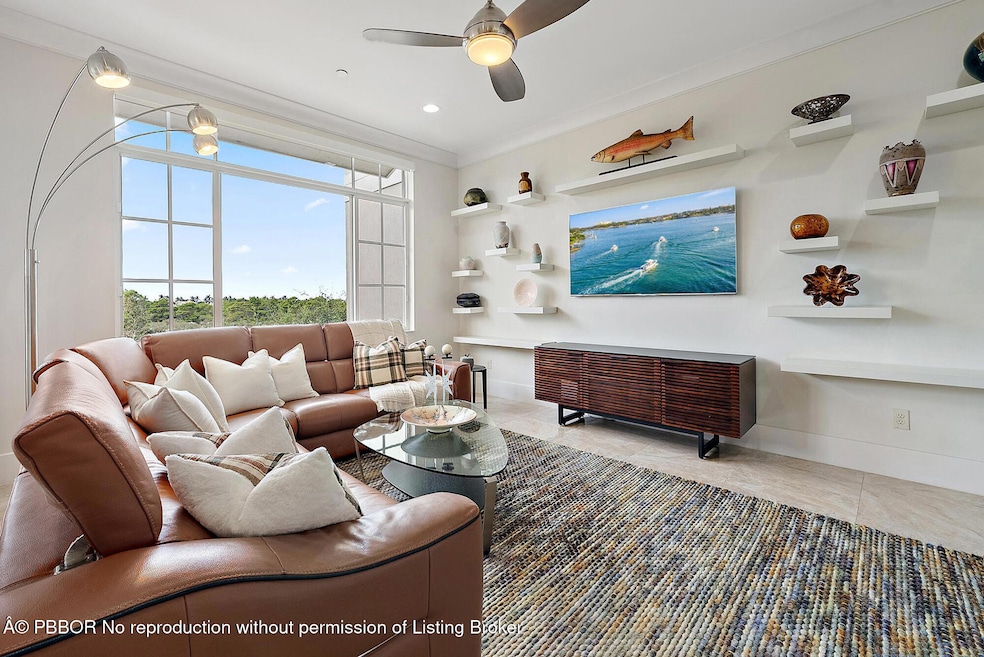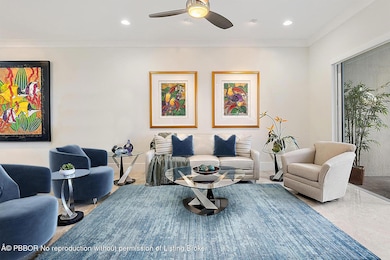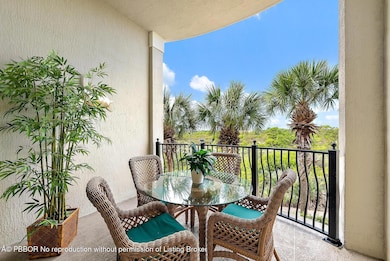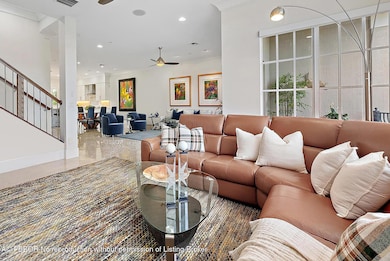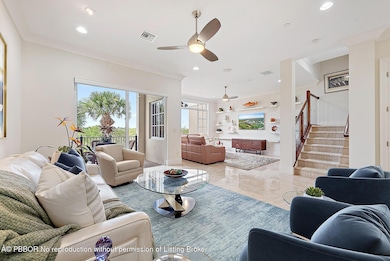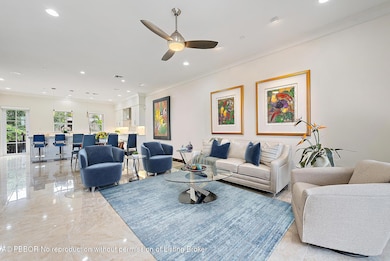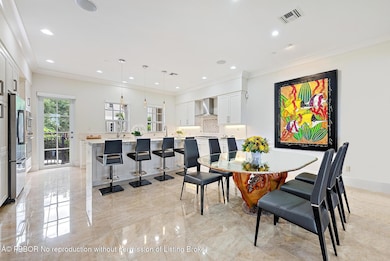138 Tierra Ln Unit 6 Jupiter, FL 33477
Jupiter Dunes NeighborhoodEstimated payment $12,950/month
Highlights
- Wood Flooring
- Lanai
- Community Pool
- Beacon Cove Intermediate School Rated A-
- Wine Refrigerator
- Balcony
About This Home
Discover this gorgeous one-of-a-kind residence in Tierra Del Sol, an exclusive gated enclave of just 20 residences. Nestled minutes away from the ocean with direct access to Jupiter's scenic Riverwalk, this community offers the ultimate coastal lifestyle with serene preserve views and sunsets that will never disappoint. This unique 4-bedroom, 3.5-bath townhome spans over 3,400 sq. ft. across three levels and features a private elevator for easy access to all three stories. With a desirable east and west exposure, the interiors are bright and airy, pairing elegance with function:10-11 ft. ceilings, white oak engineered wood and porcelain tile floors, crown molding, custom baseboards, motorized shades, plantation shutters and impact windows and doors. Multiple balconies on each floor invite you to enjoy daily sunrise and sunset views.
The chef's kitchen impresses with Bosch appliances, a gas range, oversized granite island, custom pull-out pantry drawers, a built-in corner lazy-susan and a 200+ bottle wine storage unit. The primary suite offers a private balcony, custom walk-in closet, and spa-like bath with a free-standing tub and glass shower. A second en-suite on the third-floor functions as another master and offers a walk-in closet and Juliet balcony. The laundry room is conveniently located on the third floor.
Notable upgrades include a tankless hot water system with recirculating pump, whole-house water filtration with reverse osmosis, fire sprinkler system, five wall-mounted TVs, a central vac system and security cameras. The custom two-car garage is finished with isometric flooring, slat-wall storage, and custom cabinetry.
Just minutes from Jupiter's beaches, dining, shopping, and golf, Tierra Del Sol blends exclusivity with convenience. The COA-maintained exteriors, a heated community pool and spa make it a true lock-and-leave lifestyle.
Refined coastal living awaits schedule your private tour today.
Listing Agent
Sotheby's International Realty, Inc. License #SL-3392887 Listed on: 11/07/2025

Townhouse Details
Home Type
- Townhome
Est. Annual Taxes
- $12,353
Year Built
- Built in 2016
Lot Details
- Home has East and West Exposure
HOA Fees
- $1,544 Monthly HOA Fees
Parking
- 2 Car Attached Garage
Home Design
- Tile Roof
- "S" Clay Tile Roof
- Concrete Block And Stucco Construction
Interior Spaces
- 3,424 Sq Ft Home
- 3-Story Property
- Elevator
- Central Vacuum
- Sound System
- Ceiling Fan
- Family Room
- Living Room
- Dining Area
- Library
- Storage
- Utility Room
- Home Security System
Kitchen
- Eat-In Kitchen
- Gas Range
- Microwave
- Freezer
- Ice Maker
- Dishwasher
- Wine Refrigerator
- Disposal
- Instant Hot Water
Flooring
- Wood
- Tile
Bedrooms and Bathrooms
- 4 Bedrooms
- 4 Bathrooms
Laundry
- Laundry in unit
- Dryer
- Washer
Outdoor Features
- Balcony
- Patio
- Lanai
Utilities
- Central Heating and Cooling System
- Cable TV Available
Listing and Financial Details
- Homestead Exemption
- Assessor Parcel Number 30434108390022060
Community Details
Overview
- Association fees include insurance, cable TV, common area, maintenance exterior, trash, sewer, water, homeowners assoc
- 20 Units
- Mandatory home owners association
- On-Site Maintenance
Amenities
- Common Area
Recreation
- Community Pool
Pet Policy
- Pets Allowed with Restrictions
Security
- High Impact Windows
- High Impact Door
- Fire and Smoke Detector
Map
Home Values in the Area
Average Home Value in this Area
Tax History
| Year | Tax Paid | Tax Assessment Tax Assessment Total Assessment is a certain percentage of the fair market value that is determined by local assessors to be the total taxable value of land and additions on the property. | Land | Improvement |
|---|---|---|---|---|
| 2024 | $12,353 | $760,455 | -- | -- |
| 2023 | $12,203 | $738,306 | $0 | $0 |
| 2022 | $12,230 | $716,802 | $0 | $0 |
| 2021 | $12,168 | $695,924 | $0 | $0 |
| 2020 | $12,183 | $686,316 | $0 | $0 |
| 2019 | $12,053 | $670,886 | $0 | $0 |
| 2018 | $11,475 | $658,377 | $0 | $0 |
| 2017 | $11,128 | $626,595 | $0 | $0 |
Property History
| Date | Event | Price | List to Sale | Price per Sq Ft |
|---|---|---|---|---|
| 11/07/2025 11/07/25 | For Sale | $1,965,000 | -- | $574 / Sq Ft |
Purchase History
| Date | Type | Sale Price | Title Company |
|---|---|---|---|
| Special Warranty Deed | $903,862 | None Available | |
| Deed | $903,900 | -- |
Mortgage History
| Date | Status | Loan Amount | Loan Type |
|---|---|---|---|
| Open | $150,000 | Adjustable Rate Mortgage/ARM |
Source: Palm Beach Board of REALTORS®
MLS Number: 25-1664
APN: 30-43-41-08-39-002-2060
- 127 Tierra Ln Unit 20
- 126 Tierra Ln Unit 2
- 135 Water Pointe Place Unit 24
- 135 Water Pointe Place Unit 22
- 1605 S Us Highway 1 Unit 204 M3
- 1605 S US Highway 1 Unit 8e
- 1605 S US Highway 1 Unit 1d
- 1605 S US Highway 1 Unit V1 104
- 1605 S US Highway 1 Unit 202V5
- 1605 S US Highway 1 Unit 202v6
- 1605 S US Highway 1 Unit D104
- 1605 S US Highway 1 Unit 104v4
- 1605 S US Highway 1 Unit F204
- 1605 S US Highway 1 Unit A407
- 1605 S US Highway 1 Unit C101
- 1605 S US Highway 1 Unit Sl3f
- 1605 S US Highway 1 Unit A408
- 1605 S U S Highway 1 Unit F 106
- 1605 S US Highway 1 Unit V2-204
- 1605 S US Highway 1 Unit C401
- 126 Tierra Ln Unit 4
- 1605 Us-1 N Unit 9F
- 1605 U S 1 Unit 104
- 1605 S US Highway 1 Unit 4b
- 1605 S US Highway 1 Unit M1-404
- 1605 S US Highway 1 Unit V2-106
- 1605 S US Highway 1 Unit E203
- 1605 S US Highway 1 Unit 103v4
- 1605 S US Highway 1 Unit A204
- 1605 S US Highway 1 Unit A203
- 1605 S US Highway 1 Unit V1-103
- 1605 S US Highway 1 Unit 401m3
- 1605 S US Highway 1 Unit M1-405
- 1605 S US Highway 1 Unit C401
- 1605 S US Highway 1 Unit 4h
- 1605 S US Highway 1 Unit Sl 5f
- 1605 S US Highway 1 Unit E201
- 1605 S US Highway 1 Unit 1h
- 1605 S US Highway 1 Unit 403m3
- 1605 S US Highway 1 Unit B404
