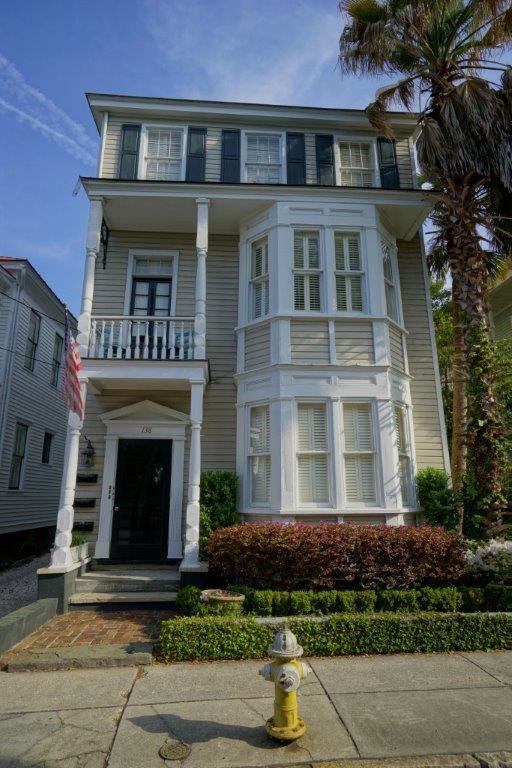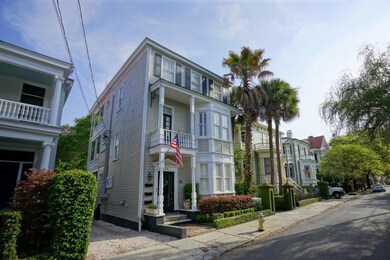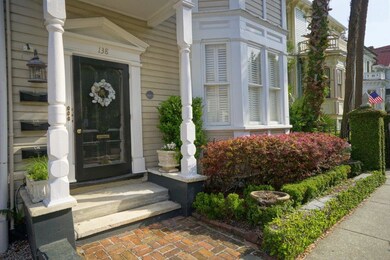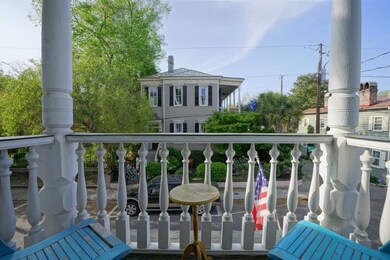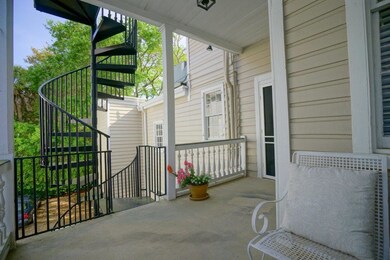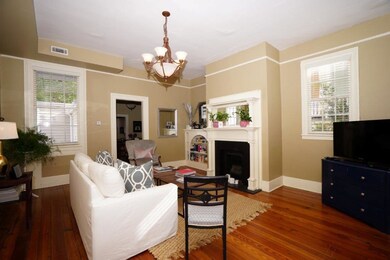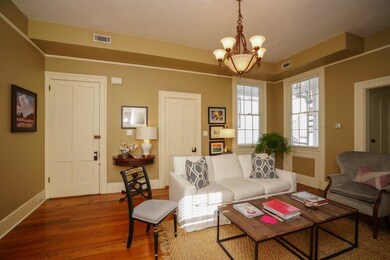
138 Tradd St Unit B Charleston, SC 29401
South of Broad NeighborhoodAbout This Home
As of March 2020Great condo South of Broad. This is a 2nd floor unit that has been updated with all the extras. All antique hart pine floors through out. Open floor plan with 2 separate entry's. Private back porch with spiral stair case. Deeded parking spot. Upgraded kitchen with stainless gas cook top & microwave, granite counter tops. Sub Zero ref.,Bosh washer/Dryer. 2 br 2 bath. Ceiling fans in br. Great eat-in kitchen, bathroom with tile & granite countertops. This a one of a kind plan and location. Exterior has been well maintained and beautifully landscaped. Note that the 2 fireplaces in the unit are non-working fireplaces. Building is a 3 unit condo. PLEASE NOTE: Listing agent is related to seller
Home Details
Home Type
Single Family
Est. Annual Taxes
$3,161
Year Built
1898
Lot Details
0
Listing Details
- Prop. Type: Residential
- Year Built: 1898
- Property Sub Type: Single Family Attached
- Ownership: Fee Simple
- Subdivision Name: South of Broad
- Directions: Take I-26 East Toward Charleston. Take The Meeting Street Exit, Exit 221b. Turn Right Onto Us-52/meeting Street. Turn Right Onto Broad Street. Turn Left Onto New Street. Turn Sharp Left Onto Tradd Street. 138 Tradd Is On The Left.
- Carport Y N: No
- Garage Yn: No
- Unit Levels: 3 Stories, Other (Use Remarks)
- New Construction: No
- Property Attached Yn: Yes
- Building Stories: 3
- Structure Type: Condo Regime, Condominium
- Special Features: None
- Stories: 3
Interior Features
- Appliances: Dishwasher, Washer/Dryer Stacked
- Full Bathrooms: 2
- Total Bedrooms: 2
- Fireplace Features: Bedroom, Family Room, Two
- Fireplaces: 2
- Fireplace: Yes
- Flooring: Other, Wood
- Interior Amenities: Ceiling - Smooth, High Ceilings, Ceiling Fan(s), Eat-in Kitchen, Family
- Window Features: Window Treatments - Some
- Master Bedroom Features: Ceiling Fan(s)
Exterior Features
- Roof: Metal
- Lot Features: Interior Lot, Level
- Construction Type: Wood Siding
- Foundation Details: Crawl Space
- Patio And Porch Features: Covered
- Property Condition: Pre-Owned
Garage/Parking
- Open Parking: No
- Parking Features: Off Street, Other (Use Remarks)
Utilities
- Cooling Y N: Yes
- Heating: Heat Pump
- Heating Yn: Yes
- Sewer: Public Sewer
- Utilities: Charleston Water Service, SCE & G
- Water Source: Public
Schools
- Elementary School: Memminger
- High School: Burke
- Middle Or Junior School: Courtenay
Lot Info
- ResoLotSizeUnits: Acres
Tax Info
- Tax Map Number: 4571203184
- Tax Annual Amount: 6789
Multi Family
Ownership History
Purchase Details
Home Financials for this Owner
Home Financials are based on the most recent Mortgage that was taken out on this home.Purchase Details
Home Financials for this Owner
Home Financials are based on the most recent Mortgage that was taken out on this home.Purchase Details
Home Financials for this Owner
Home Financials are based on the most recent Mortgage that was taken out on this home.Purchase Details
Purchase Details
Similar Homes in the area
Home Values in the Area
Average Home Value in this Area
Purchase History
| Date | Type | Sale Price | Title Company |
|---|---|---|---|
| Deed | $610,000 | None Available | |
| Deed | $640,000 | None Available | |
| Deed | $575,000 | -- | |
| Deed | $452,289 | -- | |
| Deed | $452,289 | -- |
Mortgage History
| Date | Status | Loan Amount | Loan Type |
|---|---|---|---|
| Closed | $310,000 | Unknown | |
| Previous Owner | $640,000 | Unknown |
Property History
| Date | Event | Price | Change | Sq Ft Price |
|---|---|---|---|---|
| 03/12/2020 03/12/20 | Sold | $610,000 | 0.0% | $495 / Sq Ft |
| 02/11/2020 02/11/20 | Pending | -- | -- | -- |
| 01/23/2020 01/23/20 | For Sale | $610,000 | +6.1% | $495 / Sq Ft |
| 08/15/2016 08/15/16 | Sold | $575,000 | 0.0% | $467 / Sq Ft |
| 07/16/2016 07/16/16 | Pending | -- | -- | -- |
| 04/15/2015 04/15/15 | For Sale | $575,000 | -- | $467 / Sq Ft |
Tax History Compared to Growth
Tax History
| Year | Tax Paid | Tax Assessment Tax Assessment Total Assessment is a certain percentage of the fair market value that is determined by local assessors to be the total taxable value of land and additions on the property. | Land | Improvement |
|---|---|---|---|---|
| 2024 | $3,161 | $24,400 | $0 | $0 |
| 2023 | $3,161 | $24,400 | $0 | $0 |
| 2022 | $2,957 | $24,400 | $0 | $0 |
| 2021 | $3,104 | $24,400 | $0 | $0 |
| 2020 | $9,572 | $36,600 | $0 | $0 |
| 2019 | $9,469 | $34,500 | $0 | $0 |
| 2017 | $9,044 | $34,500 | $0 | $0 |
| 2016 | $7,825 | $30,820 | $0 | $0 |
| 2015 | $7,468 | $30,820 | $0 | $0 |
| 2014 | $6,789 | $0 | $0 | $0 |
| 2011 | -- | $0 | $0 | $0 |
Agents Affiliated with this Home
-
J
Seller's Agent in 2020
Jennifer Burke
Charleston NEST Real Estate LLC
(843) 251-5405
28 Total Sales
-
M
Buyer's Agent in 2020
Meghan Webster
Daniel Ravenel Sotheby's International Realty
(843) 723-7150
74 Total Sales
Map
Source: CHS Regional MLS
MLS Number: 15009809
APN: 457-12-03-184
- 7 Logan St Unit F
- 5 Logan St
- 157 Tradd St
- 125 Tradd St
- 18 Logan St
- 143 Broad St
- 146 Broad St Unit B
- 176 Broad St
- 54 Gibbes St
- 4 Trapman St Unit B
- 4 Trapman St Unit A
- 18 Short St
- 13 Trumbo St
- 15 Rutledge Ave
- 10 Trapman St
- 10 Trapman St Unit A & B
- 111 S Battery St
- 171 Queen St
- 16 Trumbo St
- 101 King St
