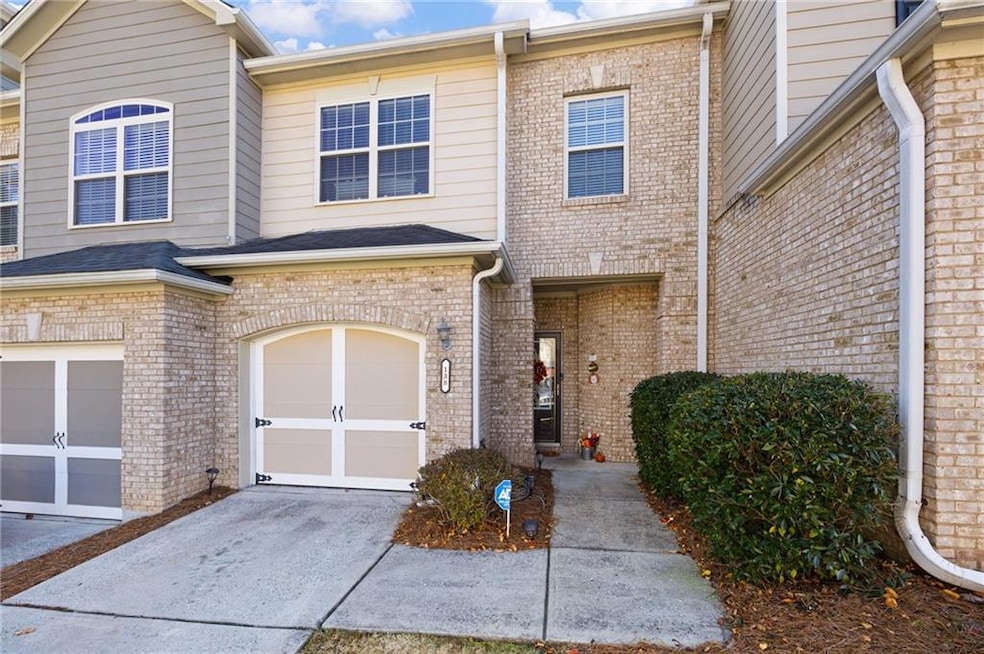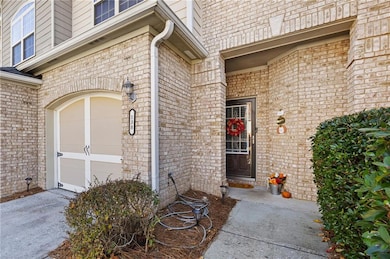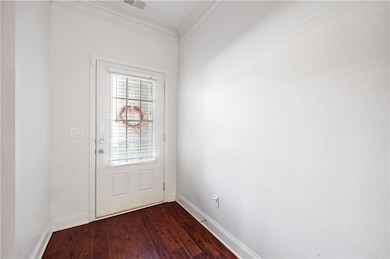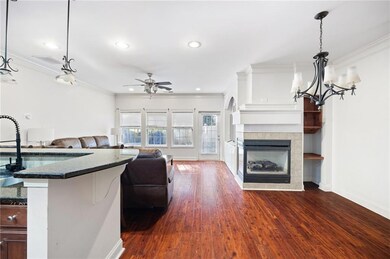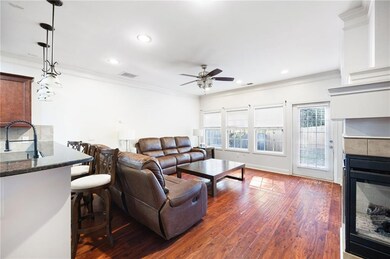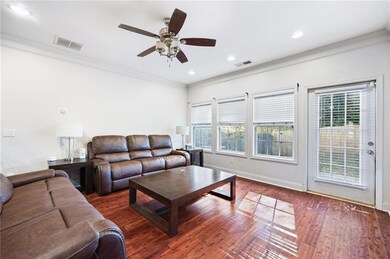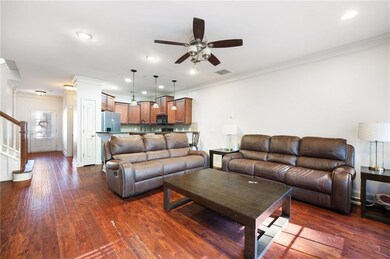Estimated payment $1,752/month
Highlights
- Open-Concept Dining Room
- Oversized primary bedroom
- Wood Flooring
- Property is near public transit
- Traditional Architecture
- Attic
About This Home
Welcome Home! This is the one. This 2-bed, 2.5-bath townhome in the heart of Hiram checks every box with upgraded appliances and true move-in-ready convenience. The main level features hardwood floors, an open-concept layout perfect for entertaining, a cozy living room with a fireplace and built-ins, and a kitchen with granite countertops for an elevated everyday feel. Upstairs, enjoy a loft/office area tucked between the spacious bedrooms. The primary suite includes a tile bathroom and a walk-in closet, and the laundry is conveniently located on the upper level. Outside, you’ll find a private fenced-in backyard and a lockable storage room ideal for extra storage or a small workshop. Spend your evenings unwinding on the back patio or your summer days relaxing at the community pool. This home is perfect for anyone seeking stylish, low-maintenance living all just minutes from shopping, dining, and the Silver Comet Trail.
Open House Schedule
-
Saturday, November 15, 202510:00 am to 1:00 pm11/15/2025 10:00:00 AM +00:0011/15/2025 1:00:00 PM +00:00Add to Calendar
Townhouse Details
Home Type
- Townhome
Est. Annual Taxes
- $2,809
Year Built
- Built in 2007
Lot Details
- 1,742 Sq Ft Lot
- Property fronts a private road
- Two or More Common Walls
- Cleared Lot
- Back Yard Fenced
HOA Fees
- $96 Monthly HOA Fees
Parking
- 1 Car Attached Garage
- Parking Accessed On Kitchen Level
- Front Facing Garage
- Driveway Level
Home Design
- Traditional Architecture
- Brick Exterior Construction
- Brick Foundation
- Composition Roof
Interior Spaces
- 1,694 Sq Ft Home
- 2-Story Property
- Bookcases
- Gas Log Fireplace
- Entrance Foyer
- Living Room with Fireplace
- Open-Concept Dining Room
- Loft
- Neighborhood Views
- Pull Down Stairs to Attic
Kitchen
- Open to Family Room
- Breakfast Bar
- Electric Range
- Microwave
- Dishwasher
- Solid Surface Countertops
- Disposal
Flooring
- Wood
- Carpet
- Tile
Bedrooms and Bathrooms
- 2 Bedrooms
- Oversized primary bedroom
- Walk-In Closet
- Separate Shower in Primary Bathroom
- Soaking Tub
Laundry
- Laundry in Hall
- Laundry on upper level
- Dryer
- Washer
Home Security
Outdoor Features
- Patio
Location
- Property is near public transit
- Property is near schools
- Property is near shops
Schools
- Hiram Elementary School
- P.B. Ritch Middle School
- Hiram High School
Utilities
- Forced Air Heating and Cooling System
- Electric Air Filter
- Heating System Uses Natural Gas
- 220 Volts
- Cable TV Available
Listing and Financial Details
- Assessor Parcel Number 067718
Community Details
Overview
- Seaboard Township Subdivision
Recreation
- Community Pool
- Trails
Security
- Carbon Monoxide Detectors
Map
Home Values in the Area
Average Home Value in this Area
Tax History
| Year | Tax Paid | Tax Assessment Tax Assessment Total Assessment is a certain percentage of the fair market value that is determined by local assessors to be the total taxable value of land and additions on the property. | Land | Improvement |
|---|---|---|---|---|
| 2024 | $2,810 | $112,952 | $14,000 | $98,952 |
| 2023 | $2,978 | $114,212 | $14,000 | $100,212 |
| 2022 | $2,453 | $94,104 | $14,000 | $80,104 |
| 2021 | $2,267 | $85,104 | $8,000 | $77,104 |
| 2020 | $2,127 | $71,624 | $8,000 | $63,624 |
| 2019 | $1,879 | $62,368 | $8,000 | $54,368 |
| 2018 | $1,755 | $58,244 | $6,000 | $52,244 |
| 2017 | $1,692 | $55,380 | $6,000 | $49,380 |
| 2016 | $1,435 | $47,460 | $6,000 | $41,460 |
| 2015 | $1,415 | $45,988 | $6,000 | $39,988 |
| 2014 | $1,339 | $42,404 | $6,000 | $36,404 |
| 2013 | -- | $28,520 | $6,000 | $22,520 |
Property History
| Date | Event | Price | List to Sale | Price per Sq Ft | Prior Sale |
|---|---|---|---|---|---|
| 11/13/2025 11/13/25 | For Sale | $269,900 | +38.4% | $159 / Sq Ft | |
| 11/16/2020 11/16/20 | Sold | $195,000 | +0.1% | $115 / Sq Ft | View Prior Sale |
| 10/11/2020 10/11/20 | Pending | -- | -- | -- | |
| 10/05/2020 10/05/20 | For Sale | $194,900 | 0.0% | $115 / Sq Ft | |
| 11/09/2017 11/09/17 | Rented | $1,275 | 0.0% | -- | |
| 10/25/2017 10/25/17 | Under Contract | -- | -- | -- | |
| 08/25/2017 08/25/17 | Price Changed | $1,275 | -1.9% | $1 / Sq Ft | |
| 07/14/2017 07/14/17 | For Rent | $1,300 | -- | -- |
Purchase History
| Date | Type | Sale Price | Title Company |
|---|---|---|---|
| Deed | $153,000 | -- |
Mortgage History
| Date | Status | Loan Amount | Loan Type |
|---|---|---|---|
| Open | $152,910 | New Conventional |
Source: First Multiple Listing Service (FMLS)
MLS Number: 7681188
APN: 176.4.1.053.0000
- 154 Trailside Way
- 100 Trailside Way
- 101 Trailview Ln
- 208 Trailside Way
- 56 Trailview Ct
- 153 Oak St
- 585 Hiram Douglasville Hwy
- 491 Hiram Douglasville Hwy
- 244 Rosedale Dr
- 329 Hiram Douglasville Hwy
- 263 Hiram Douglasville Hwy
- 158 Arnold Ln
- 485 Angham Rd
- 175 Arnold Ln
- 6053 Hiram Industrial Dr
- 954 Pool Rd
- 256 Powder Springs St Unit A
- 78 Denver Ave
- 82 Paris Cir Unit A
- 119 Baywood Way
- 6736 Bill Carruth Pkwy
- 546 Hardy Way
- 323 Rosemont Ct
- 341 Rosemont Ct
- 268 Hardy Way
- 59 Greystone Ridge
- 41 Valley Dr
- 222 Cove Rd
- 258 Cove Rd
- 324 Greystone Pkwy
- 219 Highland Falls Dr
- 240 Greystone Cir
- 420 Stone Ridge Cir
- 466 Hill Crest Cir
- 474 Highland Falls Dr
- 496 Hill Crest Cir
