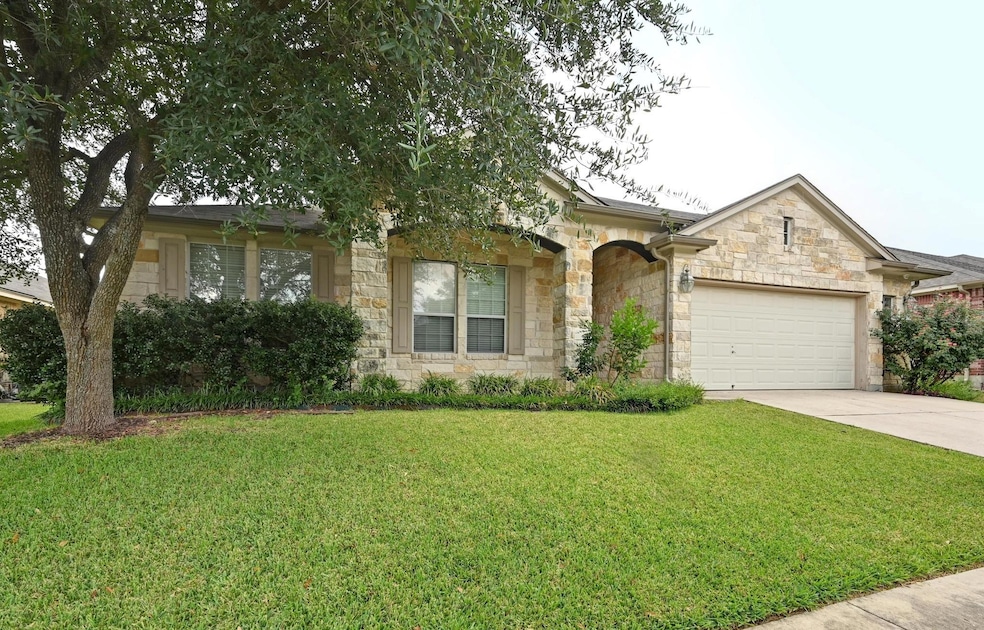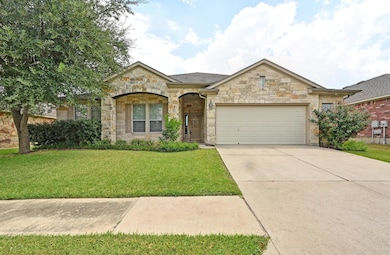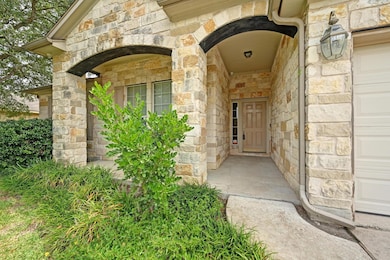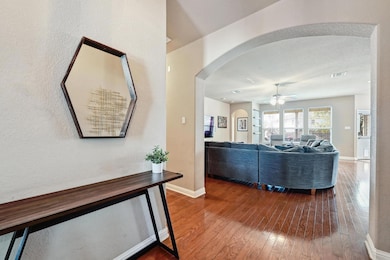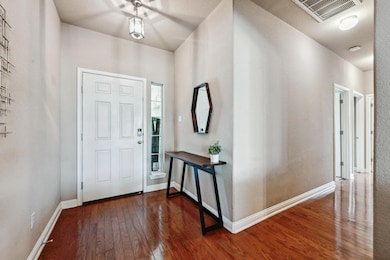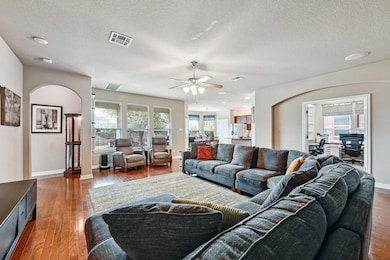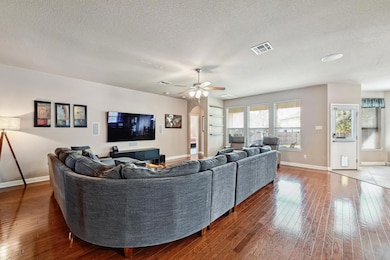Highlights
- Open Floorplan
- Wood Flooring
- Private Yard
- R C Barton Middle School Rated A-
- Granite Countertops
- Neighborhood Views
About This Home
This spacious 1-story floorplan is over 2000 sf with 3 bedrooms and 2 full baths as well as an office/flex space. The walk up features a beautiful limestone elevation with arched entry and front porch. The interior boasts elevated architectural touches such as archways, high ceilings, cool neutral tones throughout, and gorgeous hardwood floors in the living area. The large kitchen is an inviting space with an island, ample cabinetry, granite countertops, gas range with hood, and stacked oven and microwave. The attached dining area is light and bright with lots of windows. The living room is a great place to unwind and can easily capacitate almost any furniture combination with its sprawling layout. The primary suite is at the back of the house and separate from the secondary rooms at the front. This sizeable retreat has a door to the back porch and an ensuite bathroom with double vanity and separate tub and shower. The secondary rooms are large with roomy closets and have a nearby bathroom featuring a tub/shower combo. The backyard has a generous back porch with a deep yard, lovely trees, and quaintly fenced garden space. The Meadows at Buda is conveniently located less than 10 min from all major retail, restaurants and entertainment. Schedule a showing today to see this beautiful and well-maintained home!
Listing Agent
Keller Williams Realty Brokerage Phone: (512) 694-6705 License #0638579 Listed on: 11/21/2025

Co-Listing Agent
Keller Williams Realty Brokerage Phone: (512) 694-6705 License #0664439
Home Details
Home Type
- Single Family
Est. Annual Taxes
- $7,423
Year Built
- Built in 2008
Lot Details
- 8,076 Sq Ft Lot
- Northwest Facing Home
- Wood Fence
- Level Lot
- Private Yard
- Garden
- Back Yard
Parking
- 2.5 Car Attached Garage
- Driveway
Home Design
- Slab Foundation
- Asphalt Roof
- HardiePlank Type
- Stone Veneer
Interior Spaces
- 2,005 Sq Ft Home
- 1-Story Property
- Open Floorplan
- Ceiling Fan
- Recessed Lighting
- Blinds
- Neighborhood Views
- Fire and Smoke Detector
Kitchen
- Eat-In Kitchen
- Built-In Oven
- Gas Cooktop
- Microwave
- Stainless Steel Appliances
- Kitchen Island
- Granite Countertops
Flooring
- Wood
- Carpet
- Tile
Bedrooms and Bathrooms
- 3 Main Level Bedrooms
- Walk-In Closet
- 2 Full Bathrooms
Outdoor Features
- Covered Patio or Porch
Schools
- Buda Elementary School
- R C Barton Middle School
- Jack C Hays High School
Utilities
- Central Heating and Cooling System
- Heating System Uses Natural Gas
- Phone Available
Listing and Financial Details
- Security Deposit $1,950
- Tenant pays for all utilities
- The owner pays for grounds care
- $40 Application Fee
- Assessor Parcel Number 115383000G003002
- Tax Block G
Community Details
Overview
- Property has a Home Owners Association
- The Meadows At Buda Sec One Subdivision
Amenities
- Picnic Area
- Common Area
Recreation
- Community Pool
Map
Source: Unlock MLS (Austin Board of REALTORS®)
MLS Number: 8749295
APN: R122541
- 124 Blossom Valley Stream
- 381 Tranquility Mountain
- 463 Tranquility Mountain
- 535 Tranquility Mountain
- 110 Threshing Rd Unit A
- 308 Regina Dr
- 304 Regina Dr
- 554 Sandstone Trail
- 445 Red Morganite Trail
- 2600 Dacy Ln
- 280 Adoquin Trail
- 118 Trademark St
- 276 Red Morganite Trail
- 454 Shale Cir
- 369 Shale Cir
- 402 Village Ln
- 416 Village Ln
- 414 Loma Verde St
- 110 Stone Crest Blvd
- 534 Purple Martin Ave
- 291 Cold Spring
- 162 Snow Owl Hollow
- 753 Hot Springs Valley
- 195 Waterside Rd
- 111 Amber Fields Trail
- 179 Threshing Rd Unit C
- 232 Fieldwood Dr Unit B
- 1250 Robert S Light Blvd
- 476 Suffield Dr Unit 411
- 476 Suffield Dr Unit 120
- 476 Suffield Dr Unit 812
- 168 Dolomite Dr
- 476 Suffield Dr
- 326 Adoquin Trail
- 515 Bonita Vista Dr
- 437 Travertine Trail
- 409 El Secreto St
- 564 Travertine Trail
- 1480 Stone Rim Loop
- 281 Northern Flicker St
