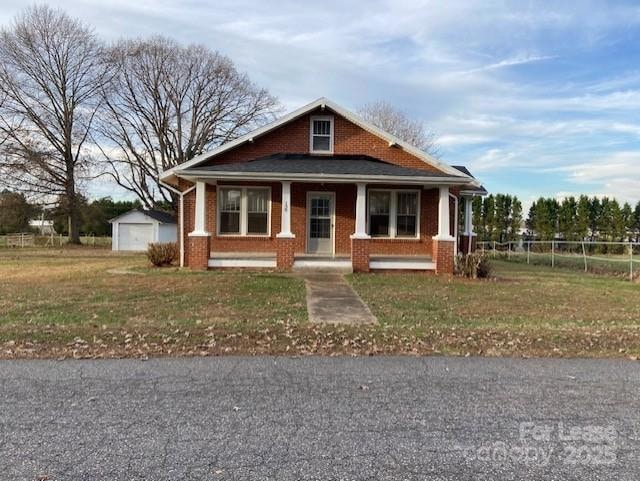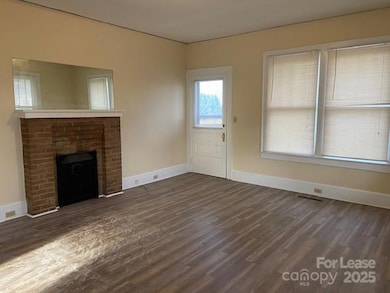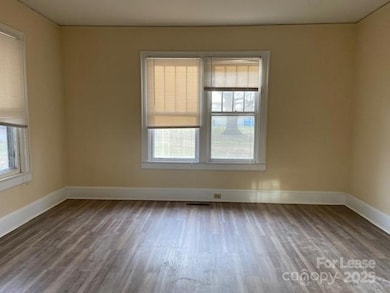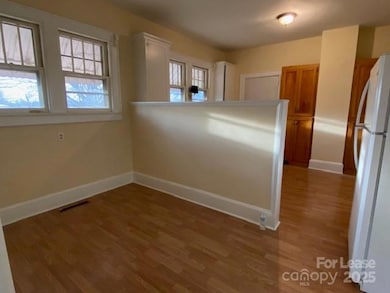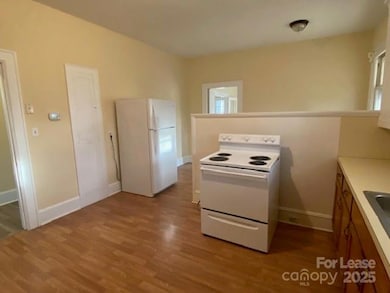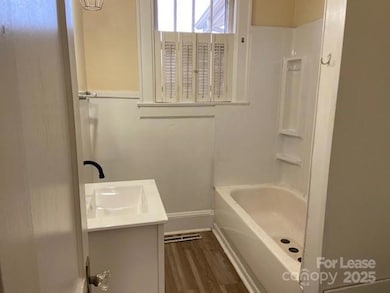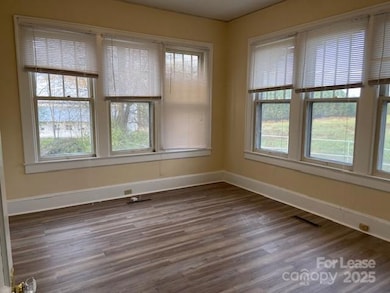138 Travis Loop Statesville, NC 28625
Highlights
- No HOA
- Separate Outdoor Workshop
- Fireplace
- Covered Patio or Porch
- 1 Car Detached Garage
- Laundry Room
About This Home
Country Setting! Sip some sweet tea on the large front porch and relax. Home features 3 bedrooms and 1 bath, new lvp flooring, fresh paint & a decorative fireplace (NON-OPERATIONAL), tons of cabinets in the kitchen for storage, and a one car detached garage. No PETS.
There is a residence benefit package for $25/mo required by the tenant. This program offers many positive benefits like positive credit reporting for on time payments, air filters mailed every 3 months, rewards for gift cards can be earned, credits to be used for concierge services, etc.
Listing Agent
Dazcon Properties Brokerage Email: vbarrett18@yahoo.com License #257546 Listed on: 11/26/2025
Co-Listing Agent
Dazcon Properties Brokerage Email: vbarrett18@yahoo.com License #274788
Home Details
Home Type
- Single Family
Est. Annual Taxes
- $1,566
Year Built
- Built in 1928
Lot Details
- Level Lot
- Property is zoned R15
Parking
- 1 Car Detached Garage
Home Design
- Entry on the 1st floor
Interior Spaces
- 1,533 Sq Ft Home
- 1-Story Property
- Fireplace
- Electric Range
Bedrooms and Bathrooms
- 3 Main Level Bedrooms
- 1 Full Bathroom
Laundry
- Laundry Room
- Washer and Electric Dryer Hookup
Outdoor Features
- Covered Patio or Porch
- Separate Outdoor Workshop
Schools
- N.B. Mills Elementary School
- West Iredell Middle School
- West Iredell High School
Utilities
- Forced Air Heating and Cooling System
- Heating System Uses Natural Gas
Community Details
- No Home Owners Association
Listing and Financial Details
- Security Deposit $1,275
- Property Available on 12/5/25
- Tenant pays for all utilities
- 12-Month Minimum Lease Term
- Assessor Parcel Number 4725-44-1456.000
Map
Source: Canopy MLS (Canopy Realtor® Association)
MLS Number: 4325204
APN: 4725-44-1456.000
- 0 Butterfield Cir Unit 7
- 120 Rosy Apple Ln Unit 124
- 105 Marble Rd
- 269 Monticello Rd
- 165 Meadowlark Ln Unit 26
- 146 Beech Brook Ln
- 108 Red Cedar Ln
- 64 Heavenly Dr Unit 64
- 214 H St
- 126 Penguin Ln
- 212 Doe Trail Ln
- 3606 Rose St Unit 55
- 124 Caribou Dr
- 482 Miller Farm Rd
- 165 Fieldstone Farm Dr
- 114 Cedar Ridge Loop
- 827 Flint Dr
- 1611 Old Wilkesboro Rd
- 140 Swan Park Ln Unit 16
- 128 Swan Park Ln Unit 18
- 189 Doe Trail Ln
- 1334 Reid St
- 119 Mary Locke Way
- 488 Gray St
- 208 Wilson St Unit B
- 627 Cherry St Unit F
- 532 Virginia Ave
- 702 Woods Dr
- 403 Brevard St
- 296 Muellers Cir
- 381 Euclid Ave
- 124 Rock Ave
- 630 Armfield St
- 194 N Pointe Blvd
- 116 Harriet Ln
- 724 Oakdale Dr
- 119 Future Way
- 610 Davie Ave Unit A
- 545 S Green St
- 1109 Old Charlotte Rd
