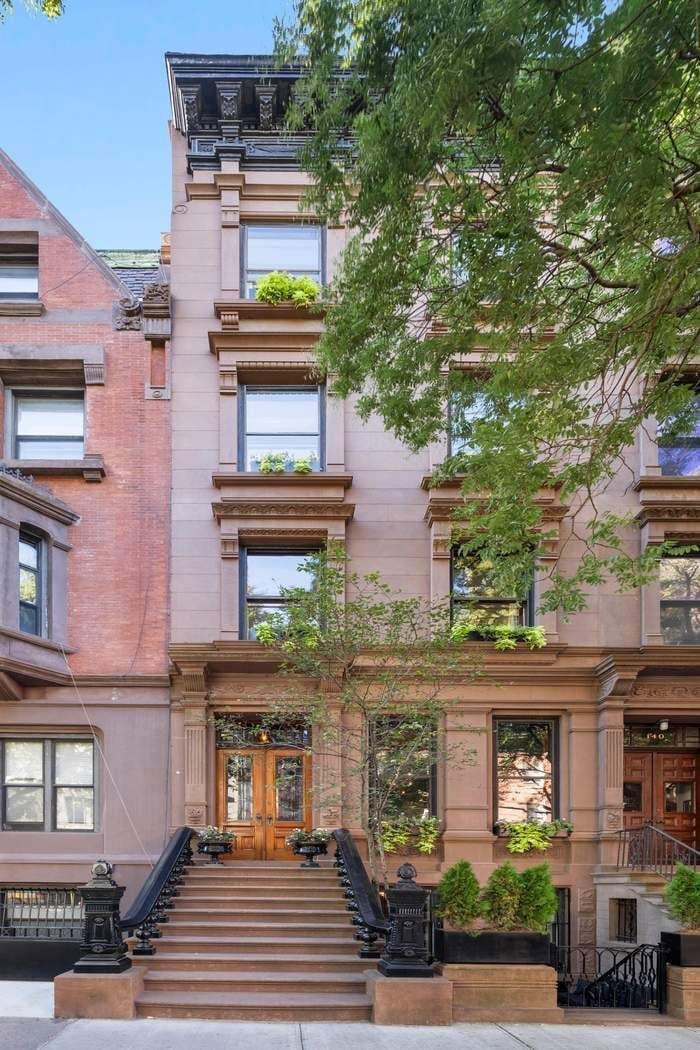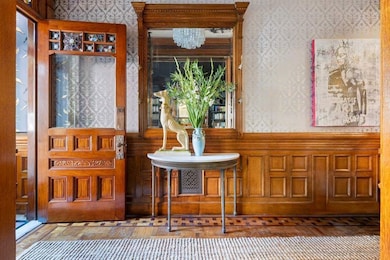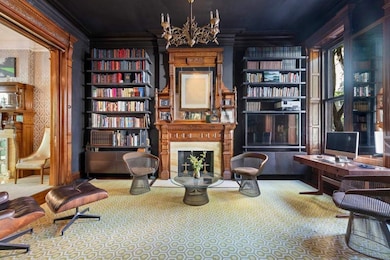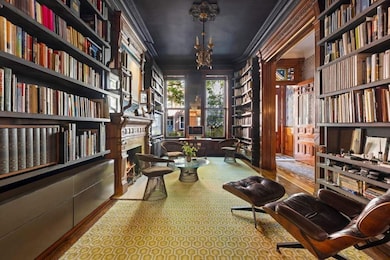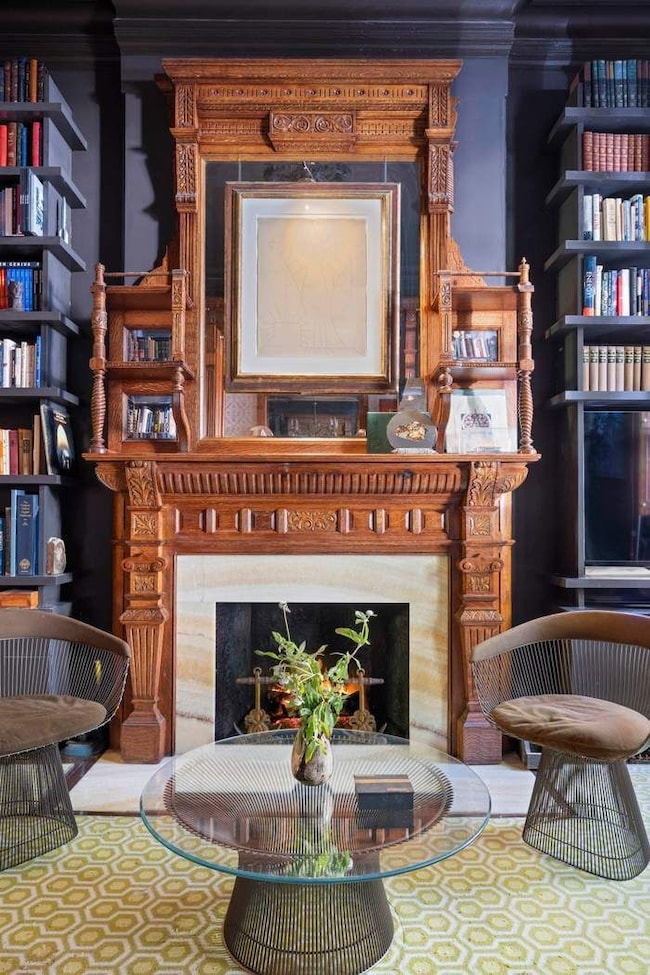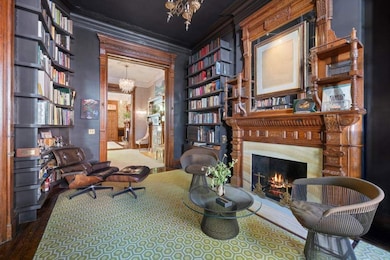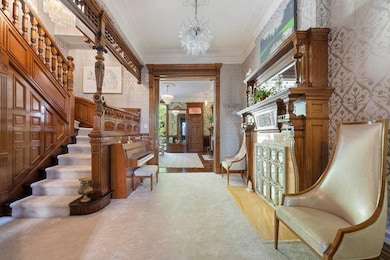138 W 82nd St New York, NY 10024
Upper West Side NeighborhoodEstimated payment $58,882/month
Highlights
- Rooftop Deck
- City View
- Wood Flooring
- P.S. 9 Sarah Anderson Rated A
- Pre War Building
- 4-minute walk to Theodore Roosevelt Park
About This Home
Built by Architect Ralph Samuel Townsend in 1884, this Neo-Grec landmarked townhouse is infused with Renaissance Revival elegance and rich in authenticity. A stylized pair of carved flower pots and cast-iron balustrades with robust newels complete the historic façade. Its melodious, whimsical and soulful design exudes a bespoke eclecticism. Diverse styles, textures and eras blend perfectly from room to room and floor to floor. Enjoy modern green living alongside period handcrafted millwork, inlaid wood flooring and 8 magnificent fireplaces. The centerpiece of the home is a hand-carved staircase ascending beneath a luminous skylight. The leafy fire-red dogwood tree and musical songbirds imbue its garden with a tranquil rhapsody of sound. Its captivating color palette, romantic charm and blissful serenity make this home breathtakingly beautiful and an exquisite retreat. Garden Level: A gated entry with seating area and concealed package room leads to a guest suite with fireplace, desk area, and butterfly-wallpapered en-suite bath. Beyond lies a skylit great room with radiant-heated floors and sliding glass doors opening to a sun-filled south garden. The custom Leicht chef’s kitchen features double Sub-Zero refrigerators, Diva oven and cook-top, large pantry, and breakfast bar with sliding privacy panels. A dining area with contemporary wood-burning fireplace opens to a media lounge; a whimsical powder room completes the level. Parlor Level: Twelve-foot ceilings and dramatic sightlines reveal a stunning library framed by a carved fireplace and custom bookshelves. Historic brass lighting complements the architectural detail. The flowing layout connects the drawing room, music room, and living room to a garden-view office with stained-glass transom and terrace access—each room anchored by its own fireplace. Third Level: The primary suite offers refined comfort with a bedroom and sitting room, each with a wood-burning fireplace, south terrace, and spa-like windowed bath includes steam shower. Dual wardrobe areas feature an original 19th-century vanity and pocket-door separation. Fourth Level: Two gracious bedrooms, each with decorative fireplaces and ample closets, share a connecting pocket door for flexible privacy. The south bedroom includes an en-suite bath, while the north bedroom enjoys a full hall bath whimsically decorated with Pokémon cards. Fifth Level: A versatile guest suite features a kitchenette, den, and cozy bedroom with en-suite bath. The north-facing bedroom includes a fireplace, lounge area, and studio potential—ideal as an atelier or art space. Recreation Level: With nearly eight-foot ceilings, this level serves as a music studio, craft room, laundry, and extensive storage area. Roof Level: The hidden rooftop sundeck with chaise lounges is an unexpected urban sanctuary. Eco-friendly solar panels provide energy efficiency. Additional features include two-zone air conditioning and modern systems integrated throughout. 19’X 102, this distinguished townhouse rests on a tree-lined Upper West Side block of historic homes, just moments from Central Park, Theodore Roosevelt Park, and the Museum of Natural History, with easy access to all transportation. Own a timeless work of architectural art—a home that inspires creativity and serenity in equal measure.
Listing Agent
Sothebys International Realty License #10301216143 Listed on: 11/12/2025

Home Details
Home Type
- Single Family
Est. Annual Taxes
- $78,516
Year Built
- Built in 1884
Lot Details
- 1,916 Sq Ft Lot
- Garden
Home Design
- Pre War Building
Interior Spaces
- 6,500 Sq Ft Home
- 4-Story Property
- Furnished or left unfurnished upon request
- Wood Burning Fireplace
- Decorative Fireplace
- Entrance Foyer
- Wood Flooring
- City Views
- Laundry in unit
Kitchen
- Eat-In Kitchen
- Dishwasher
Bedrooms and Bathrooms
- 6 Bedrooms
- Steam Shower
Additional Features
- Terrace
- Central Air
Listing and Financial Details
- Legal Lot and Block 0049 / 01212
Community Details
Overview
- No Home Owners Association
- Upper West Side Subdivision
Amenities
- Rooftop Deck
- Community Garden
- Building Terrace
Map
Home Values in the Area
Average Home Value in this Area
Tax History
| Year | Tax Paid | Tax Assessment Tax Assessment Total Assessment is a certain percentage of the fair market value that is determined by local assessors to be the total taxable value of land and additions on the property. | Land | Improvement |
|---|---|---|---|---|
| 2025 | $78,522 | $390,948 | $184,759 | $206,189 |
| 2024 | $78,522 | $390,948 | $270,540 | $165,355 |
| 2023 | $78,803 | $388,019 | $205,037 | $182,982 |
| 2022 | $73,076 | $543,000 | $270,540 | $272,460 |
| 2021 | $72,676 | $583,500 | $270,540 | $312,960 |
| 2020 | $68,960 | $664,560 | $270,540 | $394,020 |
| 2019 | $68,152 | $555,660 | $270,540 | $285,120 |
| 2018 | $65,915 | $323,349 | $146,398 | $176,951 |
| 2017 | $62,184 | $305,047 | $138,753 | $166,294 |
| 2016 | $57,530 | $287,781 | $151,395 | $136,386 |
| 2015 | $23,139 | $271,492 | $156,109 | $115,383 |
| 2014 | $23,139 | $271,492 | $187,223 | $84,269 |
Property History
| Date | Event | Price | List to Sale | Price per Sq Ft |
|---|---|---|---|---|
| 11/12/2025 11/12/25 | For Sale | $9,950,000 | -- | $1,531 / Sq Ft |
Purchase History
| Date | Type | Sale Price | Title Company |
|---|---|---|---|
| Deed | $3,450,000 | -- | |
| Deed | $3,450,000 | -- | |
| Deed | -- | Commonwealth Land Title Ins | |
| Deed | -- | Commonwealth Land Title Ins |
Mortgage History
| Date | Status | Loan Amount | Loan Type |
|---|---|---|---|
| Open | $1,000,000 | Purchase Money Mortgage | |
| Closed | $1,000,000 | Purchase Money Mortgage |
Source: Real Estate Board of New York (REBNY)
MLS Number: RLS20058292
APN: 1212-0049
- 134 W 82nd St Unit 2C
- 146 W 82nd St Unit 3A
- 127 W 82nd St Unit 1213/7503
- 117 W 82nd St Unit 1
- 172 W 82nd St Unit 4C
- 172 W 82nd St Unit 2A
- 140 W 81st St Unit 2 B
- 140 W 81st St Unit 5
- 140 W 81st St Unit 3
- 140 W 81st St Unit PH
- 140 W 81st St Unit 4
- 118 W 81st St Unit G
- 170 W 81st St Unit 1D
- 101 W 81st St Unit 316
- 101 W 81st St Unit 615/616
- 101 W 81st St Unit 221
- 164 W 83rd St Unit 4R
- 110 W 81st St
- 151 W 80th St Unit 4F
- 151 W 80th St Unit 5R
- 117 W 82nd St Unit 1
- 139 W 83rd St
- 104 W 83rd St Unit ID1323907P
- 104 W 83rd St Unit ID1323892P
- 119 W 80th St
- 101 W 80th St
- 466 Amsterdam Ave
- 469 Columbus Ave Unit FL5-ID1251662P
- 100 W 80th St Unit 5B
- 422 Amsterdam Ave Unit 3C
- 186 W 80th St Unit 16M
- 147 W 79th St Unit 16B
- 45 W 81st St
- 45 W 81st St Unit FL9-ID2011
- 45 W 81st St Unit FL7-ID2004
- 64 W 82nd St
- 110 W 79th St Unit FL3-ID277
