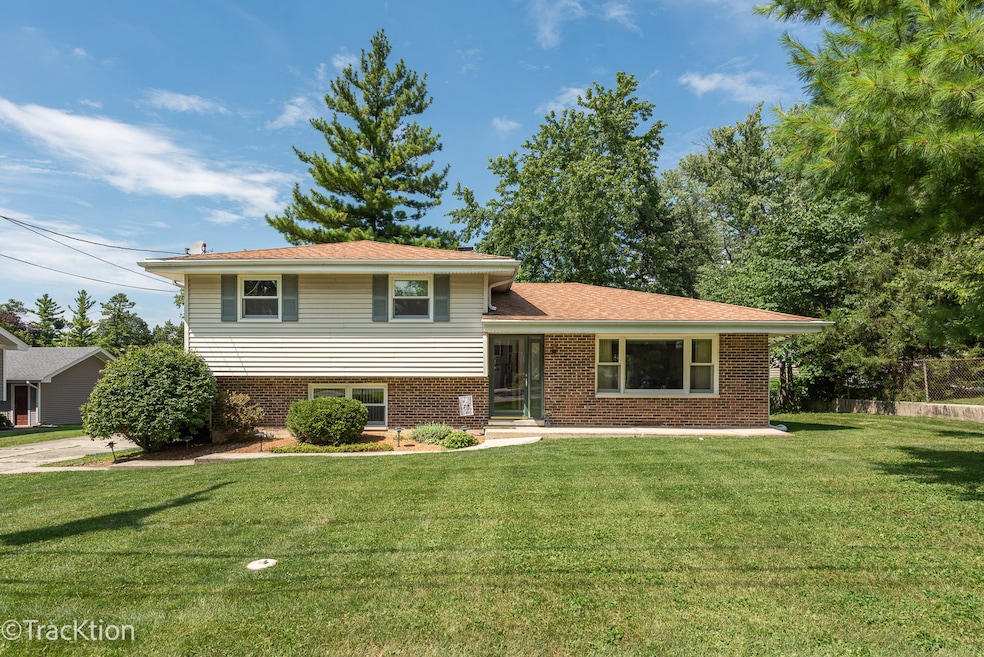
138 W Chicago Ave Westmont, IL 60559
North Westmont NeighborhoodEstimated payment $2,689/month
Highlights
- Hot Property
- Deck
- Granite Countertops
- C E Miller Elementary School Rated A
- Wood Flooring
- Stainless Steel Appliances
About This Home
Quality and Style in a Prime Location! This beautifully maintained 3-bedroom, 2-bath home offers quality throughout and a bright, open floor plan. Step into the welcoming foyer and enjoy the seamless flow from the living room to the dining area and into the stunning updated kitchen-perfect for entertaining. The kitchen features high-end stainless steel appliances, a super-quiet Bosch dishwasher, granite countertops, a convenient breakfast bar, rich cherry wood cabinets, and pantry/cabinet pull-outs & can lights. Sliding glass doors from the dining area leads to the expansive 22' x 13' deck overlooking the oversized, fenced backyard on a 1/4-acre wooded lot providing JUST THE MIX OF MATURE TREES AND OPEN AREAS. Hardwood floors are under the carpet in the living room, dining room. All three bedrooms upstairs have beautiful hardwood floors, blinds and ceiling fans. Bathrooms have been updated. There is a linen closet and storage closet. The finished English basement is filled with natural light and provides additional living space with a spacious family room, built-in bookcases, can lights, a full bath with shower, a large laundry room, a walk-in closet, and direct access to the garage and backyard. Additional features include a 2.5-car garage with convenient service door, Marvin tilt-out replacement windows, roof (2005), HVAC (2014), washer & dryer (2024). Fantastic location ~ walk to elementary school, town, train, restaurants, parks. The construction project in the area is water supply replacement equipment, Schedule your private showing today! Quick close possible.
Home Details
Home Type
- Single Family
Est. Annual Taxes
- $6,124
Year Built
- Built in 1971
Lot Details
- 0.25 Acre Lot
- Lot Dimensions are 87 x 120
Parking
- 2.5 Car Garage
- Driveway
Home Design
- Split Level Home
- Brick Exterior Construction
Interior Spaces
- 1,700 Sq Ft Home
- Built-In Features
- Replacement Windows
- Tilt-In Windows
- Drapes & Rods
- Blinds
- Family Room
- Living Room
- Dining Room
Kitchen
- Gas Oven
- Gas Cooktop
- Microwave
- Dishwasher
- Stainless Steel Appliances
- Granite Countertops
Flooring
- Wood
- Carpet
Bedrooms and Bathrooms
- 3 Bedrooms
- 3 Potential Bedrooms
- Walk-In Closet
- 2 Full Bathrooms
Laundry
- Laundry Room
- Dryer
- Washer
- Sink Near Laundry
Basement
- Partial Basement
- Finished Basement Bathroom
Accessible Home Design
- Grab Bar In Bathroom
- Accessibility Features
Outdoor Features
- Deck
- Shed
Schools
- C E Miller Elementary School
- Westmont Junior High School
- Westmont High School
Utilities
- Central Air
- Heating System Uses Natural Gas
- Lake Michigan Water
Listing and Financial Details
- Senior Tax Exemptions
- Homeowner Tax Exemptions
Map
Home Values in the Area
Average Home Value in this Area
Tax History
| Year | Tax Paid | Tax Assessment Tax Assessment Total Assessment is a certain percentage of the fair market value that is determined by local assessors to be the total taxable value of land and additions on the property. | Land | Improvement |
|---|---|---|---|---|
| 2024 | $6,124 | $110,227 | $48,886 | $61,341 |
| 2023 | $5,727 | $101,330 | $44,940 | $56,390 |
| 2022 | $5,709 | $96,420 | $42,760 | $53,660 |
| 2021 | $5,481 | $95,320 | $42,270 | $53,050 |
| 2020 | $5,357 | $93,430 | $41,430 | $52,000 |
| 2019 | $5,154 | $89,640 | $39,750 | $49,890 |
| 2018 | $5,080 | $86,540 | $39,570 | $46,970 |
| 2017 | $4,925 | $83,280 | $38,080 | $45,200 |
| 2016 | $4,822 | $79,480 | $36,340 | $43,140 |
| 2015 | $4,710 | $74,780 | $34,190 | $40,590 |
| 2014 | $5,071 | $72,700 | $33,240 | $39,460 |
| 2013 | $5,409 | $81,110 | $33,100 | $48,010 |
Property History
| Date | Event | Price | Change | Sq Ft Price |
|---|---|---|---|---|
| 08/15/2025 08/15/25 | For Sale | $399,900 | -- | $235 / Sq Ft |
Purchase History
| Date | Type | Sale Price | Title Company |
|---|---|---|---|
| Deed | -- | None Available |
Mortgage History
| Date | Status | Loan Amount | Loan Type |
|---|---|---|---|
| Open | $288,000 | Credit Line Revolving | |
| Previous Owner | $93,000 | New Conventional |
Similar Homes in the area
Source: Midwest Real Estate Data (MRED)
MLS Number: 12435108
APN: 09-04-407-035
- 500 N Grant St
- 260 N Linden Ave
- 29 N Washington St
- 226 N Wilmette Ave
- 4600 N Washington St
- 113 N Warwick Ave
- 4823 Florence Ave
- 14 Mohawk Dr
- 321 Blackhawk Dr
- 312 Prairie Ave
- 216 Rosewood Ct
- 4947 Wilcox Ave
- 19 Indian Dr
- 342 Maple Ave
- 132 Mohawk Dr
- 4010 N Cass Ave
- 420 Wilson St
- 18W742 60th St
- 4001 N Washington St
- 3931 Liberty Blvd
- 508 N Cass Ave
- 515 N Cass Ave Unit 2G
- 240 W Quincy St Unit D
- 24 Hiawatha Dr
- 1 W Quincy St
- 8 2nd St Unit 1
- 7 Cumnor Rd
- 5117 Fairview Ave Unit 208
- 5117 Fairview Ave Unit 207
- 4604 Sherwood Ave
- 72 Tower Rd
- 4840 Prospect Ave
- 106 Hidden View Dr
- 5600 King Arthur Ct
- 201 W Oakley Dr N
- 229 Park Ave Unit 202
- 229 Park Ave Unit LW-19
- 148 Ann St Unit 11
- 143 Ann St
- 12 W 59th St






