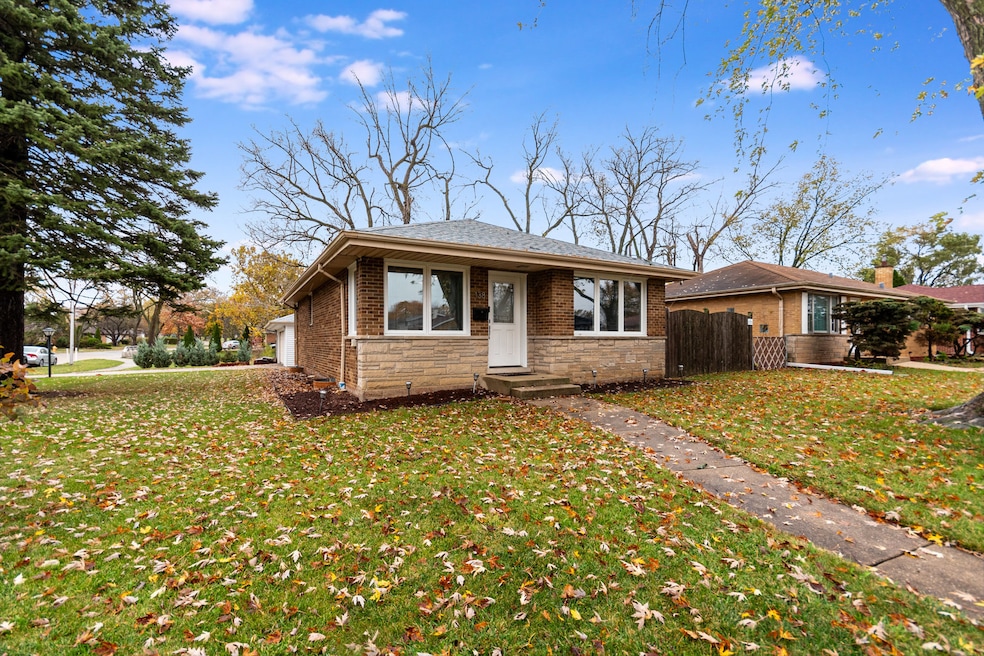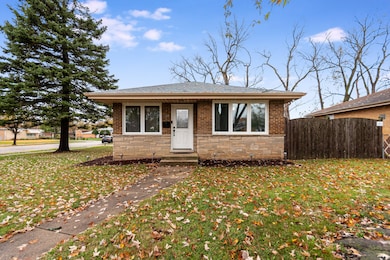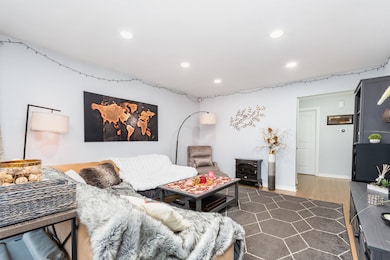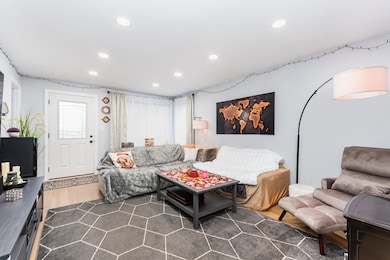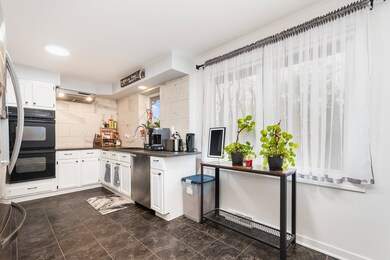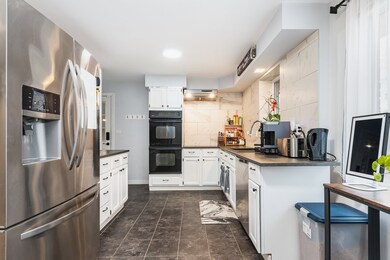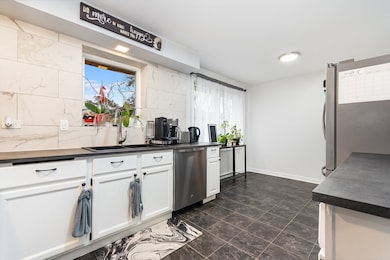138 W Janice Ln Addison, IL 60101
Estimated payment $2,334/month
Highlights
- Ranch Style House
- Corner Lot
- Home Office
- Wood Flooring
- Heated Enclosed Porch
- Double Oven
About This Home
Welcome to this beautifully maintained 3+1bedrooms, 1-bath brick ranch, with a 2 car garage, situated on a lovely corner lot in the desirable Green Meadow neighborhood. This move-in-ready home offers comfort, character, and numerous updates throughout. Step inside to find a spacious, updated eat-in kitchen featuring white painted cabinetry, tiled backsplash, laminate countertops, ceramic tile flooring, and appliances. The remodeled bathroom boasts tiled walls and flooring, a new tub, modern vanity, and a dual-flush commode. The newly finished basement expands your living space with a family room, bedroom, office - perfect for guests or a home workspace. Relax year-round in the 12x13 enclosed heated porch, ideal for cool fall evenings or cozy winter mornings. Additional highlights/updates include - finished basement (2025), vinyl siding on garage & enclosed porch & sump battery backup (2024), roof, HVAC system, central humidifier, remodeled bathroom, washer & dryer (2022), updated kitchen, windows, doors, trim & induction cooktop (2019), refinished hardwood floors, recessed lighting, smart switches, french drain installed from gutters to rear of property. This home combines classic charm with modern convenience - a true gem in a fantastic location. Schedule your showing today!
Listing Agent
Goggin Real Estate LLC Brokerage Phone: (815) 671-0588 License #475179437 Listed on: 10/27/2025
Open House Schedule
-
Saturday, November 01, 202512:00 to 2:00 pm11/1/2025 12:00:00 PM +00:0011/1/2025 2:00:00 PM +00:00Add to Calendar
Home Details
Home Type
- Single Family
Est. Annual Taxes
- $5,464
Year Built
- Built in 1958
Lot Details
- Lot Dimensions are 45x120x70x95
- Corner Lot
Parking
- 2 Car Garage
- Parking Included in Price
Home Design
- Ranch Style House
- Brick Exterior Construction
Interior Spaces
- 1,393 Sq Ft Home
- Recessed Lighting
- Family Room
- Living Room
- Dining Room
- Home Office
- Heated Enclosed Porch
- Basement Fills Entire Space Under The House
Kitchen
- Double Oven
- Cooktop
- Dishwasher
Flooring
- Wood
- Ceramic Tile
Bedrooms and Bathrooms
- 4 Bedrooms
- 4 Potential Bedrooms
- 1 Full Bathroom
Laundry
- Laundry Room
- Dryer
- Washer
Schools
- Lincoln Elementary School
- Indian Trail Junior High School
- Addison Trail High School
Utilities
- Central Air
- Heating System Uses Natural Gas
Listing and Financial Details
- Homeowner Tax Exemptions
Map
Home Values in the Area
Average Home Value in this Area
Tax History
| Year | Tax Paid | Tax Assessment Tax Assessment Total Assessment is a certain percentage of the fair market value that is determined by local assessors to be the total taxable value of land and additions on the property. | Land | Improvement |
|---|---|---|---|---|
| 2024 | $5,464 | $85,523 | $32,471 | $53,052 |
| 2023 | $5,199 | $78,620 | $29,850 | $48,770 |
| 2022 | $4,866 | $72,070 | $27,250 | $44,820 |
| 2021 | $4,655 | $69,030 | $26,100 | $42,930 |
| 2020 | $4,522 | $66,120 | $25,000 | $41,120 |
| 2019 | $4,484 | $63,580 | $24,040 | $39,540 |
| 2018 | $4,531 | $61,820 | $24,040 | $37,780 |
| 2017 | $4,407 | $59,090 | $22,980 | $36,110 |
| 2016 | $4,274 | $54,560 | $21,220 | $33,340 |
| 2015 | $4,151 | $50,400 | $19,600 | $30,800 |
| 2014 | $3,892 | $47,370 | $20,210 | $27,160 |
| 2013 | $3,817 | $48,330 | $20,620 | $27,710 |
Property History
| Date | Event | Price | List to Sale | Price per Sq Ft | Prior Sale |
|---|---|---|---|---|---|
| 10/27/2025 10/27/25 | Price Changed | $359,000 | 0.0% | $258 / Sq Ft | |
| 10/27/2025 10/27/25 | For Sale | $359,000 | +105.1% | $258 / Sq Ft | |
| 05/22/2019 05/22/19 | Sold | $175,000 | -12.5% | $171 / Sq Ft | View Prior Sale |
| 04/12/2019 04/12/19 | Pending | -- | -- | -- | |
| 04/02/2019 04/02/19 | For Sale | $199,900 | -- | $195 / Sq Ft |
Purchase History
| Date | Type | Sale Price | Title Company |
|---|---|---|---|
| Warranty Deed | $175,000 | Greater Illinois Title |
Mortgage History
| Date | Status | Loan Amount | Loan Type |
|---|---|---|---|
| Open | $166,250 | New Conventional |
Source: Midwest Real Estate Data (MRED)
MLS Number: 12338541
APN: 03-21-307-025
- 126 W Elizabeth Dr
- 86 W Elizabeth Dr
- 68 W Elizabeth Dr
- 569 N Valerie Ln
- 744 N Neva Ave
- 19W068 E North Ave
- 152 N May St
- Lot 4 Niles Ave
- 4N000 Niles Ave
- 239 N Mill Rd Unit 217
- 239 N Mill Rd Unit 403
- 465 W Dominion Dr Unit 909
- 465 W Dominion Dr Unit 1302
- 465 W Dominion Dr Unit 1003
- 235 N Mill Rd Unit 115B
- 957 N Howard Ave
- 427 W Natoma Ave
- 133 E Lake St
- 330 Masters Dr
- 329 Masters Dr
- 630 N Lincoln Ave Unit ONE BED
- 500 N Denise Ct
- 419 W Stevens Dr Unit 203
- 419 W Stevens Dr Unit ONE BED
- 440 W Stevens Dr Unit TWO BEDS
- 430 W Stevens Dr Unit TWO BEDS
- 580 N Mill Rd
- 340 E Myrick Ave
- 19W719 Holtz Ave
- 174 Paramount Dr
- 1251 W Lake St Unit 103
- 154 Juliann Dr
- 185 Paramount Dr
- 1315 W Lake St Unit 303
- 110 Homestead Dr
- 150 E Winthrop Ave
- 301 W Winthrop Ave
- 456 E Lorraine Ave
- 238 E Irving Park Rd Unit 506
- 550 W Grand Ave
