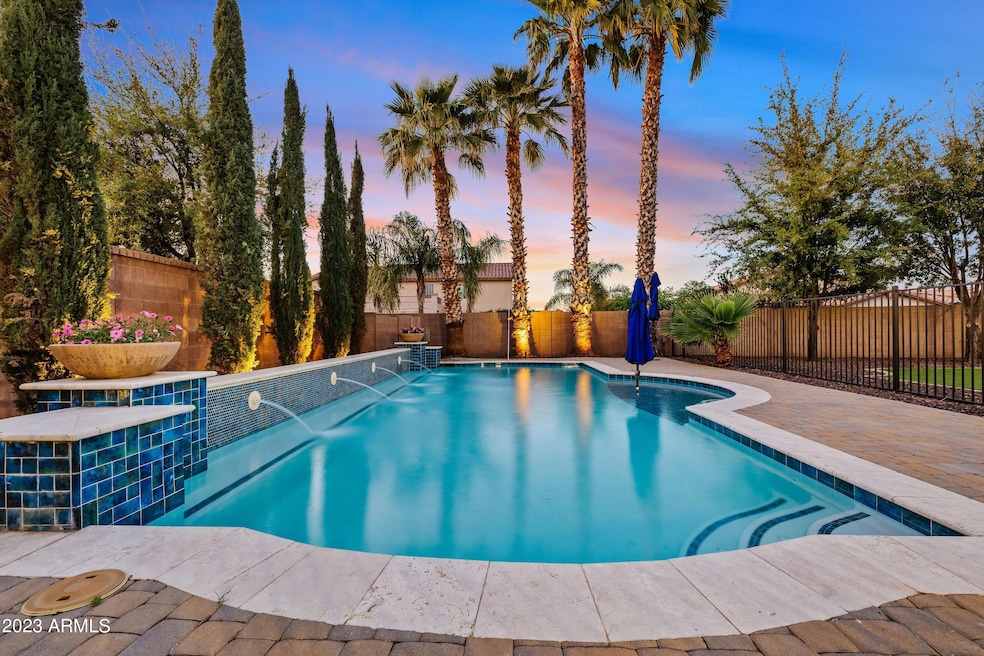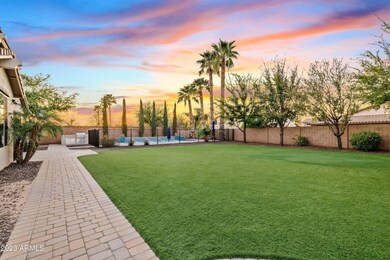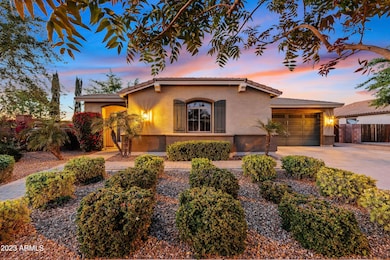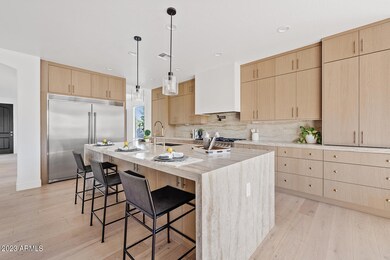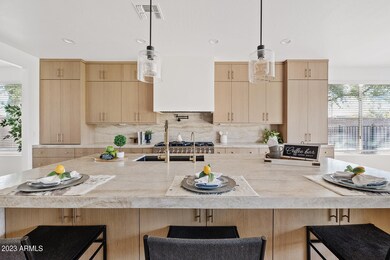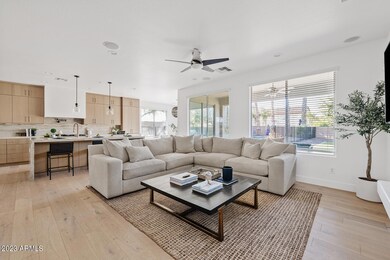
138 W Powell Way Chandler, AZ 85248
Ocotillo NeighborhoodHighlights
- Private Pool
- RV Gated
- 0.34 Acre Lot
- Fulton Elementary School Rated A
- Solar Power System
- Community Lake
About This Home
As of May 2023Get ready to be wowed by this absolutely stunning, completely remodeled 4-bedroom home in the highly sought-after Fulton Ranch community! This gorgeous, single-story beauty is located within walking distance to Fulton Elementary and boasts gorgeous lake community walking paths that will take your breath away. Step inside to discover a home that has been lovingly remodeled with all of the designer touches you could ever want. From the Taj Mahal quartz kitchen countertops, backsplash and waterfall, to the custom oak cabinetry and high-end appliances, including a gas range, no detail has been overlooked. Revel in the warmth of the beautiful hardwood floors and updated tile/baseboards, as well as the upgraded fixtures throughout and fresh paint. With tons of natural light and recessed lighting throughout, this home truly shines. All of the bathrooms and bedrooms have been updated, giving the home a completely new look and feel. And, with a huge yard featuring premium artificial turf and a sparkling pool, a private front courtyard, an extended patio, and RV gate, this home truly has it all. The split 3-car garage adds to the convenience and functionality of this truly turnkey home. Don't miss out on this amazing opportunity to own a one-of-a-kind home that is sure to exceed your every expectation!
Co-Listed By
Jacquelyn Shoffner
eXp Realty License #SA642583000
Last Buyer's Agent
Linda Donzelli
Coldwell Banker Realty License #SA565399000

Home Details
Home Type
- Single Family
Est. Annual Taxes
- $4,229
Year Built
- Built in 2009
Lot Details
- 0.34 Acre Lot
- Desert faces the front and back of the property
- Block Wall Fence
- Artificial Turf
- Private Yard
HOA Fees
- $181 Monthly HOA Fees
Parking
- 3 Car Direct Access Garage
- 2 Open Parking Spaces
- Side or Rear Entrance to Parking
- Garage Door Opener
- RV Gated
Home Design
- Wood Frame Construction
- Tile Roof
- Stucco
Interior Spaces
- 2,862 Sq Ft Home
- 1-Story Property
- Ceiling height of 9 feet or more
- Ceiling Fan
- Double Pane Windows
- Solar Screens
- Living Room with Fireplace
- Security System Owned
- Washer and Dryer Hookup
Kitchen
- Kitchen Updated in 2022
- Eat-In Kitchen
- Breakfast Bar
- Gas Cooktop
- Built-In Microwave
- Kitchen Island
Flooring
- Floors Updated in 2022
- Tile Flooring
Bedrooms and Bathrooms
- 4 Bedrooms
- Bathroom Updated in 2022
- Primary Bathroom is a Full Bathroom
- 2.5 Bathrooms
- Dual Vanity Sinks in Primary Bathroom
- Bathtub With Separate Shower Stall
Pool
- Pool Updated in 2022
- Private Pool
- Fence Around Pool
Outdoor Features
- Covered patio or porch
- Outdoor Storage
- Built-In Barbecue
Schools
- Ira A. Fulton Elementary School
- Bogle Junior High School
- Hamilton High School
Utilities
- Central Air
- Heating System Uses Natural Gas
- Plumbing System Updated in 2022
- High-Efficiency Water Heater
- Water Purifier
- High Speed Internet
- Cable TV Available
Additional Features
- No Interior Steps
- Solar Power System
Listing and Financial Details
- Tax Lot 107
- Assessor Parcel Number 303-49-644
Community Details
Overview
- Association fees include ground maintenance
- Ccmc Association, Phone Number (480) 921-7500
- Built by Fulton Homes
- Fulton Ranch Parcel 5 Subdivision
- Community Lake
Recreation
- Community Playground
- Bike Trail
Ownership History
Purchase Details
Home Financials for this Owner
Home Financials are based on the most recent Mortgage that was taken out on this home.Purchase Details
Home Financials for this Owner
Home Financials are based on the most recent Mortgage that was taken out on this home.Purchase Details
Home Financials for this Owner
Home Financials are based on the most recent Mortgage that was taken out on this home.Similar Homes in Chandler, AZ
Home Values in the Area
Average Home Value in this Area
Purchase History
| Date | Type | Sale Price | Title Company |
|---|---|---|---|
| Warranty Deed | $1,137,500 | Grand Canyon Title | |
| Warranty Deed | $907,000 | Arizona Title | |
| Special Warranty Deed | $392,404 | The Talon Group Tempe Supers | |
| Cash Sale Deed | $284,020 | The Talon Group Tempe Supers |
Mortgage History
| Date | Status | Loan Amount | Loan Type |
|---|---|---|---|
| Open | $427,500 | New Conventional | |
| Previous Owner | $647,000 | New Conventional | |
| Previous Owner | $200,000 | Credit Line Revolving | |
| Previous Owner | $72,700 | Credit Line Revolving | |
| Previous Owner | $448,900 | New Conventional | |
| Previous Owner | $446,250 | New Conventional | |
| Previous Owner | $432,200 | New Conventional | |
| Previous Owner | $430,000 | New Conventional | |
| Previous Owner | $399,500 | New Conventional | |
| Previous Owner | $400,000 | Adjustable Rate Mortgage/ARM | |
| Previous Owner | $357,550 | New Conventional |
Property History
| Date | Event | Price | Change | Sq Ft Price |
|---|---|---|---|---|
| 05/10/2023 05/10/23 | Sold | $1,137,500 | +3.4% | $397 / Sq Ft |
| 04/03/2023 04/03/23 | Pending | -- | -- | -- |
| 03/30/2023 03/30/23 | For Sale | $1,099,950 | +21.3% | $384 / Sq Ft |
| 10/25/2022 10/25/22 | Sold | $907,000 | -1.9% | $317 / Sq Ft |
| 08/22/2022 08/22/22 | For Sale | $925,000 | -- | $323 / Sq Ft |
Tax History Compared to Growth
Tax History
| Year | Tax Paid | Tax Assessment Tax Assessment Total Assessment is a certain percentage of the fair market value that is determined by local assessors to be the total taxable value of land and additions on the property. | Land | Improvement |
|---|---|---|---|---|
| 2025 | $4,484 | $55,256 | -- | -- |
| 2024 | $4,387 | $52,625 | -- | -- |
| 2023 | $4,387 | $71,280 | $14,250 | $57,030 |
| 2022 | $4,229 | $53,950 | $10,790 | $43,160 |
| 2021 | $4,364 | $52,250 | $10,450 | $41,800 |
| 2020 | $4,336 | $48,720 | $9,740 | $38,980 |
| 2019 | $4,163 | $43,130 | $8,620 | $34,510 |
| 2018 | $4,027 | $43,120 | $8,620 | $34,500 |
| 2017 | $3,747 | $41,900 | $8,380 | $33,520 |
| 2016 | $3,599 | $44,780 | $8,950 | $35,830 |
Agents Affiliated with this Home
-

Seller's Agent in 2023
Joshua Hogan
Real Broker
(480) 369-2880
8 in this area
179 Total Sales
-
J
Seller Co-Listing Agent in 2023
Jacquelyn Shoffner
eXp Realty
-
L
Buyer's Agent in 2023
Linda Donzelli
Coldwell Banker Realty
-
A
Seller's Agent in 2022
Andrew Smith
Elite Partners
-
R
Seller Co-Listing Agent in 2022
Rod Chern
Elite Partners
-

Buyer's Agent in 2022
Linda McNeely
HomeSmart
(480) 330-3710
1 in this area
54 Total Sales
Map
Source: Arizona Regional Multiple Listing Service (ARMLS)
MLS Number: 6537361
APN: 303-49-644
- 5140 S Tanglewood Dr
- 4463 S Oregon Ct
- 402 W Beechnut Place
- 245 E Mead Dr
- 5185 S Eileen Dr
- 272 E Bartlett Way
- 4376 S Santiago Way
- 164 E Prescott Dr
- 694 W Beechnut Dr
- 4281 S Iowa St
- 610 W Tonto Dr
- 21 E Oakwood Hills Dr
- 4777 S Fulton Ranch Blvd Unit 2071
- 4777 S Fulton Ranch Blvd Unit 1024
- 4777 S Fulton Ranch Blvd Unit 1032
- 4777 S Fulton Ranch Blvd Unit 1050
- 4777 S Fulton Ranch Blvd Unit 1103
- 5440 S Arizona Place
- 404 E Coconino Place
- 844 W Beechnut Dr
