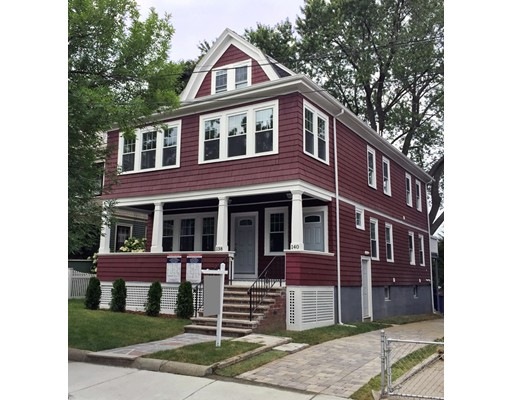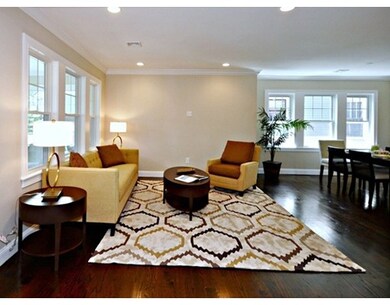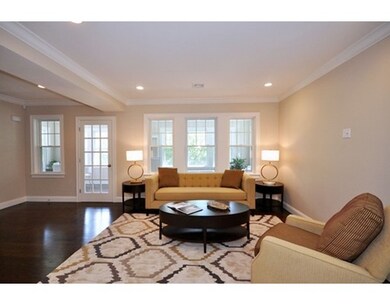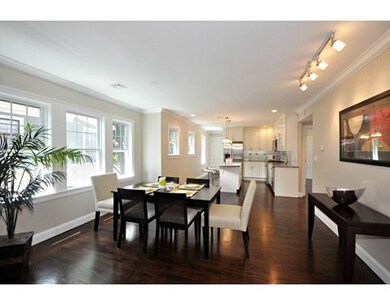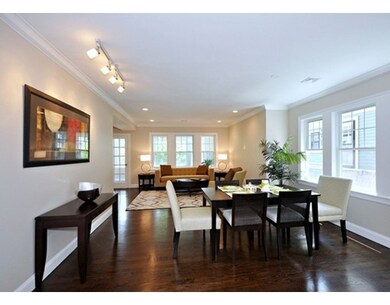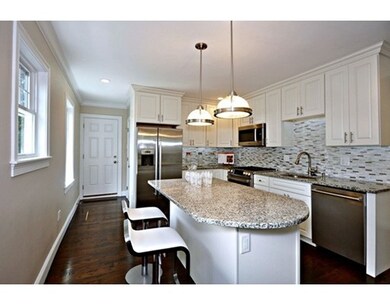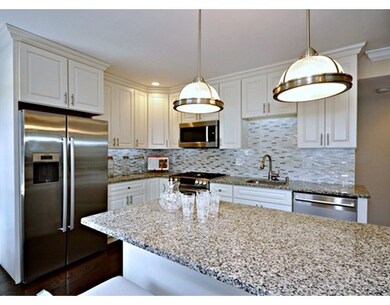
138 Walnut St Somerville, MA 02145
Winter Hill NeighborhoodAbout This Home
As of October 2015Luxury 3BR/2.5BA fully-renovated open floor plan 2-level condo in central Somerville location! This spacious contemporary 7 room / 2-levels unit offers expansive open space combined living and dining area that expands bright 3-season porch or Sun room. 2 Spacious bedrooms on the main level have large closets, and Master bedroom on the upper level completed with luxurious en-suite tiled bathroom and double sink vanity, walk-in closet, and a bonus space that can be used as an office, exercise space or a dressing room. New kitchen boasts a gleaming white cabinets and 7'long island,completed with Bosch SS appliances (gas cooking) and granite counter-tops. In-unit laundry is on the 2nd level. Property amenities include a common backyard, a rear deck, new hardwood floors throughout, new windows, new insulation, new central gas heat/AC, new plumbing, new electrical, and installed security system! The unit has 1 off street parking.Access to public transport - Union Sq, Assembly Sq, Porter sq.
Last Agent to Sell the Property
Irene Elsinovsky
Dell Realty Inc. License #456013652 Listed on: 08/02/2015

Property Details
Home Type
Condominium
Year Built
2015
Lot Details
0
Listing Details
- Unit Level: 2
- Unit Placement: Upper
- Other Agent: 1.50
- Special Features: NewHome
- Property Sub Type: Condos
- Year Built: 2015
Interior Features
- Appliances: Refrigerator - ENERGY STAR, Dryer - ENERGY STAR, Dishwasher - ENERGY STAR, Washer - ENERGY STAR, Range - ENERGY STAR
- Has Basement: No
- Primary Bathroom: Yes
- Number of Rooms: 7
- Amenities: Public Transportation, Shopping
- Electric: 110 Volts
- Energy: Insulated Windows
- Flooring: Wood, Hardwood
- Interior Amenities: Security System
- Bedroom 2: Second Floor, 12X12
- Bedroom 3: Second Floor, 12X11
- Bathroom #1: Second Floor
- Bathroom #3: Third Floor
- Kitchen: Second Floor, 12X12
- Laundry Room: Third Floor, 3X7
- Living Room: Second Floor, 12X18
- Master Bedroom: Third Floor, 12X16
- Master Bedroom Description: Bathroom - Full, Ceiling Fan(s), Closet - Linen, Closet - Walk-in, Flooring - Hardwood, Cable Hookup, Dressing Room, Recessed Lighting
- Dining Room: Second Floor, 12X14
Exterior Features
- Roof: Asphalt/Fiberglass Shingles
- Construction: Frame
- Exterior: Shingles, Wood
- Exterior Unit Features: Covered Patio/Deck
Garage/Parking
- Parking: On Street Permit
- Parking Spaces: 1
Utilities
- Cooling: Central Air
- Heating: Central Heat, Forced Air, Gas
- Cooling Zones: 2
- Heat Zones: 2
- Hot Water: Tank, Electric
- Utility Connections: for Gas Range
Condo/Co-op/Association
- Management: Owner Association
- No Units: 2
- Unit Building: 2
Similar Homes in Somerville, MA
Home Values in the Area
Average Home Value in this Area
Property History
| Date | Event | Price | Change | Sq Ft Price |
|---|---|---|---|---|
| 10/15/2015 10/15/15 | Sold | $675,000 | 0.0% | $354 / Sq Ft |
| 08/29/2015 08/29/15 | Off Market | $675,000 | -- | -- |
| 08/29/2015 08/29/15 | Pending | -- | -- | -- |
| 08/15/2015 08/15/15 | Price Changed | $709,900 | -6.5% | $373 / Sq Ft |
| 08/02/2015 08/02/15 | For Sale | $759,000 | +4.7% | $398 / Sq Ft |
| 01/23/2015 01/23/15 | Sold | $725,000 | +45.0% | $290 / Sq Ft |
| 12/24/2014 12/24/14 | Pending | -- | -- | -- |
| 12/18/2014 12/18/14 | For Sale | $499,900 | -- | $200 / Sq Ft |
Tax History Compared to Growth
Agents Affiliated with this Home
-
I
Seller's Agent in 2015
Irene Elsinovsky
Dell Realty Inc.
-

Seller's Agent in 2015
Peter Cote
Coldwell Banker Realty - Cambridge
(617) 388-1629
3 in this area
59 Total Sales
-

Buyer's Agent in 2015
Dino Confalone
Gibson Sothebys International Realty
(617) 803-5007
97 Total Sales
Map
Source: MLS Property Information Network (MLS PIN)
MLS Number: 71882927
APN: SOME 71-E-15
- 24 Jackson Rd Unit 1
- 45 Sargent Ave
- 7 Mortimer Place Unit 6
- 59 Bonair St
- 232 Pearl St
- 6 Mortimer Place
- 52 Bonair St
- 192 Pearl St
- 13 Sargent Ave Unit 1
- 7 Stickney Ave
- 280 Broadway Unit 5
- 10 Stickney Ave
- 102 Gilman St
- 11 Macarthur St Unit A
- 11 Macarthur St Unit B
- 185 School St
- 326 Broadway Unit 10
- 326 Broadway Unit 11
- 39 Gilman St
- 20 Richdale Ave Unit 2
