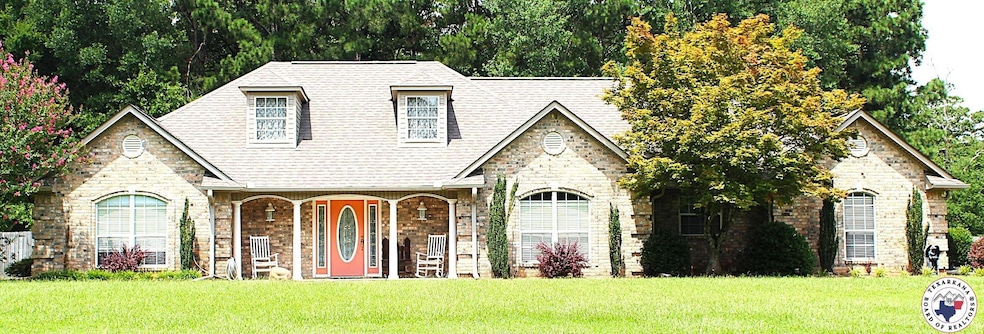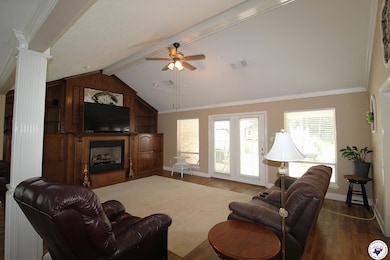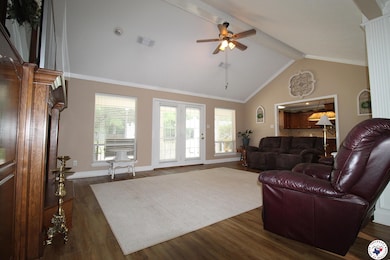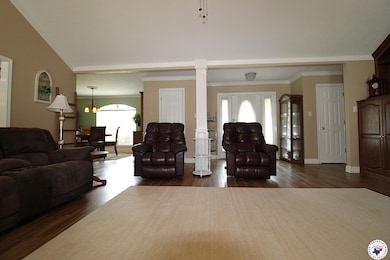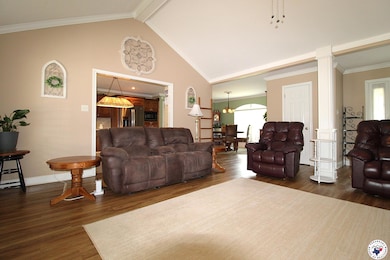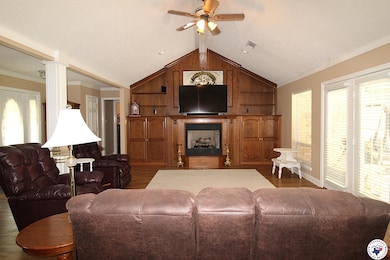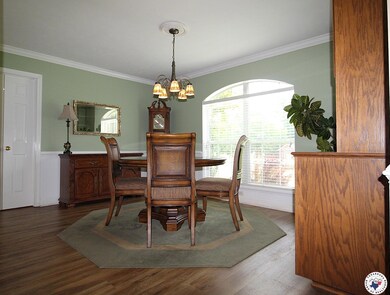Estimated payment $2,389/month
Highlights
- Spa
- RV or Boat Parking
- Traditional Architecture
- Hooks Elementary School Rated A
- 1 Acre Lot
- Cathedral Ceiling
About This Home
CHARMING AND CLEAN HOME IN HOOKS ISD!!! Welcome to this beautifully maintained 3-bedroom, 2-bath home in a peaceful, country neighborhood. Thoughtfully updated and exceptionally clean, this home is truly move-in ready. Step inside to find a bright and inviting living room with soaring cathedral ceilings, creating a spacious and airy feel. The kitchen features sleek quartz countertops and built-in cabinetry, perfect for both function and style. Updated flooring flows throughout the home, enhancing its modern yet cozy aesthetic. Enjoy the convenience of a dedicated laundry room complete with a utility sink. Outside, entertain in the fully landscaped backyard--your own private retreat. Additional highlights include a newer roof (2023), stylish built-ins, and pride of ownership evident in every detail. If you're looking for comfort, quality, and peace and quiet, this home delivers. Come and see today!!!
Home Details
Home Type
- Single Family
Est. Annual Taxes
- $3,555
Year Built
- Built in 1999
Lot Details
- 1 Acre Lot
- Privacy Fence
Home Design
- Traditional Architecture
- Brick Exterior Construction
- Wallpaper
- Architectural Shingle Roof
- Ridge Vents on the Roof
Interior Spaces
- 2,332 Sq Ft Home
- Property has 1 Level
- Sheet Rock Walls or Ceilings
- Cathedral Ceiling
- Ceiling Fan
- Gas Log Fireplace
- Double Pane Windows
- Thermal Pane Windows
- Utility Room
- Laundry Room
- Vinyl Flooring
Kitchen
- Breakfast Bar
- Electric Oven
- Electric Range
- Plumbed For Ice Maker
- Dishwasher
- Kitchen Island
- Disposal
Bedrooms and Bathrooms
- 3 Bedrooms
- Walk-In Closet
- 2 Full Bathrooms
- Hydromassage or Jetted Bathtub
- Bathtub with Shower
Parking
- 2 Car Attached Garage
- Carport
- Side Facing Garage
- Garage Door Opener
- Driveway
- RV or Boat Parking
Outdoor Features
- Spa
- Covered Patio or Porch
- Exterior Lighting
- Outdoor Storage
- Outbuilding
Utilities
- Central Heating and Cooling System
- Gas Water Heater
- Aerobic Septic System
- High Speed Internet
- Cable TV Available
Community Details
- Hunters Glen Estates Subdivision
Listing and Financial Details
- Assessor Parcel Number 11475000700
Map
Home Values in the Area
Average Home Value in this Area
Tax History
| Year | Tax Paid | Tax Assessment Tax Assessment Total Assessment is a certain percentage of the fair market value that is determined by local assessors to be the total taxable value of land and additions on the property. | Land | Improvement |
|---|---|---|---|---|
| 2025 | $3,555 | $321,091 | $26,000 | $295,091 |
| 2024 | $3,555 | $293,458 | $26,000 | $289,954 |
| 2023 | $3,191 | $266,780 | $0 | $0 |
| 2022 | $4,312 | $247,860 | $29,000 | $218,860 |
| 2021 | $4,039 | $220,479 | $29,000 | $191,479 |
| 2020 | $3,831 | $207,554 | $25,000 | $182,554 |
| 2019 | $3,866 | $199,042 | $25,000 | $174,042 |
| 2018 | $3,739 | $192,486 | $25,000 | $167,486 |
| 2017 | $3,663 | $189,286 | $25,000 | $164,286 |
| 2016 | $3,657 | $188,986 | $25,000 | $163,986 |
| 2015 | $3,223 | $181,867 | $25,000 | $156,867 |
| 2014 | $3,223 | $181,311 | $25,000 | $156,311 |
Property History
| Date | Event | Price | List to Sale | Price per Sq Ft |
|---|---|---|---|---|
| 07/09/2025 07/09/25 | For Sale | $399,000 | -- | $171 / Sq Ft |
Purchase History
| Date | Type | Sale Price | Title Company |
|---|---|---|---|
| Warranty Deed | -- | None Listed On Document |
Source: Texarkana Board of REALTORS®
MLS Number: 118167
APN: 11475000700
- 138 Weatherby Dr
- 10 Weatherby Dr
- 807 E 11th St
- 702 E 10th St
- 1001 E Ave I E 13th
- TBD Farm To Market 560
- 303 Garden Rd
- 910 Main St
- 118 E Avenue H
- 407 E 10th St
- 439 Avenue P
- 603 E Avenue D
- 6 Vernon St
- 6 E Ave E
- 10 Vernon St
- 109 E 7th St
- 119 Roosevelt Rd
- 202 Roosevelt Rd
- 2517 County Road 2110
- 2517 Cr 2110
- 408 W Avenue A
- 159 County Road 1230
- 503 Cannon St
- 115 Sylvia St
- 113 Elm Creek Dr
- 3681 Cooper Ridge Dr
- 6503 Chaparral St
- 7000 W 7th St
- 1320 N Kings Hwy Unit 1
- 6210 Gibson Ln
- 9010 Holmes Ln
- 3400 Garrett Ln
- 101 Redwater Rd
- 5201 Lionel Ave
- 60 Clark St
- 5911 Richmond Rd
- 74 Clark Ln
- 3515 Arista Blvd
- 411 Redwater Rd
- 6408 Belair Dr
