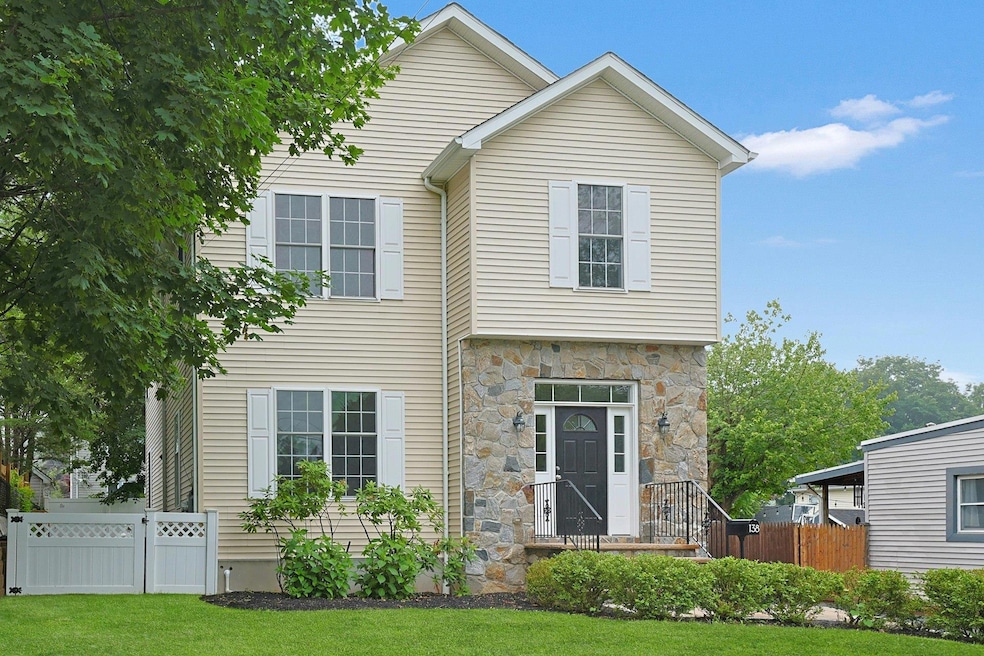
138 Westchester Ave Thornwood, NY 10594
Highlights
- Colonial Architecture
- Wood Flooring
- Stainless Steel Appliances
- Columbus Elementary School Rated A-
- Formal Dining Room
- Eat-In Kitchen
About This Home
As of August 2025Step into modern comfort with this beautifully designed 3-bedroom Colonial home. Featuring high ceilings and an open floor plan, this newer construction seamlessly blends classic architecture with functionality. From the moment you enter, you’ll be welcomed by sun-drenched living spaces that create a warm, inviting atmosphere. The spacious layout offers effortless flow between the living room, dining room, and kitchen—perfect for everyday living and entertaining alike. Upstairs, you'll find three generously sized bedrooms, including a serene primary ensuite with walk-in closet. With plenty of windows throughout, every room enjoys abundant natural light and a bright, airy feel. The unfinished basement presents a world of possibilities—whether you're envisioning a guest suite, home gym, cozy family room, or a productive home office, the space is ready for your personal touch. Let your imagination take the lead! Whether you're hosting guests or enjoying a quiet night in, this home offers the perfect setting. Conveniently located near schools, shops, and commuter routes, it’s a must-see for anyone seeking comfort, style, and function.
Last Agent to Sell the Property
William Raveis Real Estate Brokerage Phone: 914-273-3074 License #10401246333 Listed on: 06/19/2025

Home Details
Home Type
- Single Family
Est. Annual Taxes
- $18,476
Year Built
- Built in 2007
Lot Details
- 5,663 Sq Ft Lot
- Back Yard Fenced
Home Design
- Colonial Architecture
- Vinyl Siding
Interior Spaces
- 2,151 Sq Ft Home
- 2-Story Property
- Entrance Foyer
- Living Room with Fireplace
- Formal Dining Room
- Storage
Kitchen
- Eat-In Kitchen
- Breakfast Bar
- Oven
- Dishwasher
- Stainless Steel Appliances
Flooring
- Wood
- Ceramic Tile
Bedrooms and Bathrooms
- 3 Bedrooms
- En-Suite Primary Bedroom
- Walk-In Closet
Laundry
- Dryer
- Washer
Unfinished Basement
- Walk-Out Basement
- Basement Fills Entire Space Under The House
Schools
- Hawthorne Elementary School
- Westlake Middle School
- Westlake High School
Utilities
- Forced Air Heating and Cooling System
- Heating System Uses Oil
- Cable TV Available
Listing and Financial Details
- Assessor Parcel Number 3489-106-015-00004-026-0000
Ownership History
Purchase Details
Home Financials for this Owner
Home Financials are based on the most recent Mortgage that was taken out on this home.Purchase Details
Purchase Details
Purchase Details
Similar Homes in the area
Home Values in the Area
Average Home Value in this Area
Purchase History
| Date | Type | Sale Price | Title Company |
|---|---|---|---|
| Bargain Sale Deed | $860,000 | Judicial Title | |
| Bargain Sale Deed | $342,500 | The Judicial Title Ins Agenc | |
| Bargain Sale Deed | $261,000 | Commonwealth Title | |
| Deed | $185,000 | First American Title Ins Co |
Mortgage History
| Date | Status | Loan Amount | Loan Type |
|---|---|---|---|
| Open | $688,000 | New Conventional | |
| Previous Owner | $50,000 | New Conventional | |
| Previous Owner | $200,000 | Credit Line Revolving | |
| Previous Owner | $417,000 | Unknown |
Property History
| Date | Event | Price | Change | Sq Ft Price |
|---|---|---|---|---|
| 08/13/2025 08/13/25 | Sold | $915,000 | +6.4% | $425 / Sq Ft |
| 06/27/2025 06/27/25 | Pending | -- | -- | -- |
| 06/19/2025 06/19/25 | For Sale | $860,000 | -- | $400 / Sq Ft |
Tax History Compared to Growth
Tax History
| Year | Tax Paid | Tax Assessment Tax Assessment Total Assessment is a certain percentage of the fair market value that is determined by local assessors to be the total taxable value of land and additions on the property. | Land | Improvement |
|---|---|---|---|---|
| 2024 | $18,476 | $8,700 | $2,600 | $6,100 |
| 2023 | $18,073 | $8,700 | $2,600 | $6,100 |
| 2022 | $17,817 | $8,700 | $2,600 | $6,100 |
| 2021 | $17,674 | $8,700 | $2,600 | $6,100 |
| 2020 | $17,361 | $8,700 | $2,600 | $6,100 |
| 2019 | $16,919 | $8,700 | $2,600 | $6,100 |
| 2018 | $22,030 | $8,700 | $2,600 | $6,100 |
| 2017 | $5,432 | $8,700 | $2,600 | $6,100 |
| 2016 | $15,434 | $8,700 | $2,600 | $6,100 |
| 2015 | -- | $8,700 | $2,600 | $6,100 |
| 2014 | -- | $8,700 | $2,600 | $6,100 |
| 2013 | -- | $8,700 | $2,600 | $6,100 |
Agents Affiliated with this Home
-
Maura Mcspedon

Seller's Agent in 2025
Maura Mcspedon
William Raveis Real Estate
(914) 760-8138
1 in this area
91 Total Sales
-
Laurie Connolly

Buyer's Agent in 2025
Laurie Connolly
RE/MAX
(914) 500-5053
1 in this area
28 Total Sales
Map
Source: OneKey® MLS
MLS Number: 874399
APN: 3489-106-015-00004-026-0000
- 138 Whittier Dr
- 55 Bainbridge Ave
- 3 Rolling Hills Rd
- 4 Larissa Ln
- 865 Commerce St
- 66 Columbia Ave
- 70 Highland Rd
- 5 Ridgeview Dr
- 681 Sherman Ave
- 65 Westlake Dr
- 5 Country Club Ln
- 9 Cy Ct
- 414 Bear Ridge Rd
- 75 Eton Rd
- 60 Eton Rd
- 55 Deerfield Ln S
- 406 Warren Ave
- 46 Walnut St
- 139 Bedford Rd
- 420 Nanny Hagen Rd
