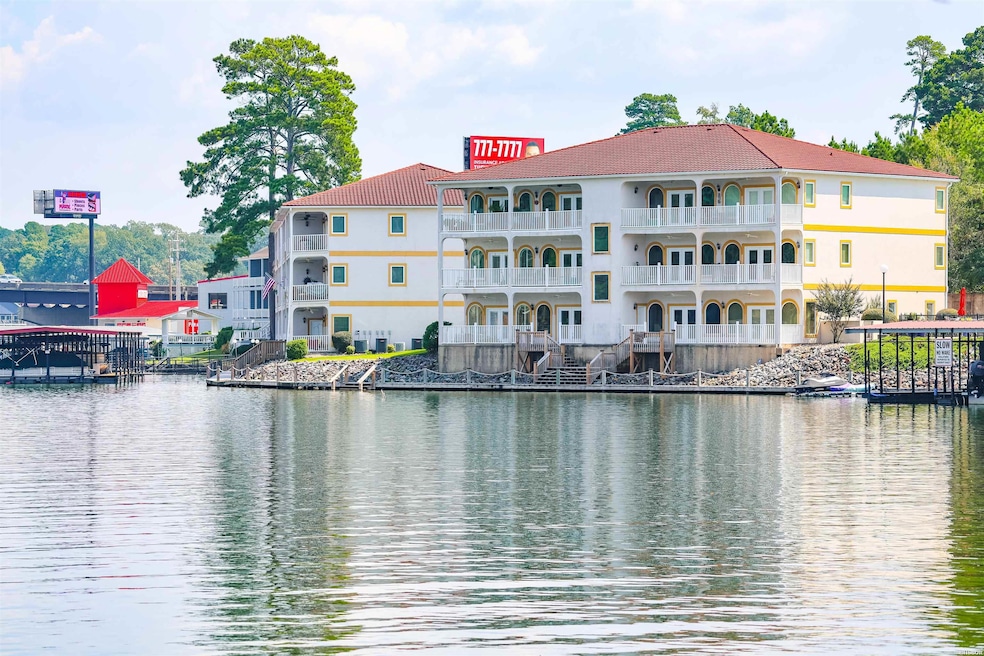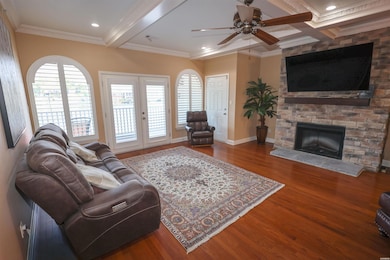
1380 Airport Rd Unit E1 Hot Springs National Park, AR 71913
Rockwell NeighborhoodEstimated payment $2,922/month
Highlights
- Lake Front
- In Ground Pool
- Multiple Fireplaces
- Lake Hamilton Elementary School Rated 9+
- Gated Community
- Wood Flooring
About This Home
Discover lakeside living at its finest in this spacious 2680 sq.ft, two-level condo, one of the largest in the area, in the prime Paradise Bay location. Once the developer’s model unit, it offers an impressive layout with elevator access, two stone fireplaces, and multiple covered balconies overlooking wide cove views just off the main channel. The main level boasts a private primary suite with en-suite bath, large walk-in closet and an open living space with hardwood floors, coffered ceilings, and a chef’s kitchen complete with granite, wet bar, and built-in ice maker. Perfect for entertaining or everyday comfort, and combines elegance with functionality. The lower level provides a versatile retreat—ideal for guests, family gatherings, or a private getaway—with its own large den, 1/2 bath, wet bar, fireplace, and including a second large primary bedroom with en-suite bathroom, a large walk-in closet and direct access to the water-facing balcony. Community amenities include a gated entrance, swimming pool, and two-car carport for convenience and peace of mind. Plus, a boat slip, like the one in the pictures, may be available for rent, making your lake lifestyle even more effortless.
Property Details
Home Type
- Condominium
Est. Annual Taxes
- $3,966
Year Built
- Built in 2006
Lot Details
- Lake Front
Parking
- 2 Car Garage
Home Design
- Stucco Exterior Insulation and Finish Systems
Interior Spaces
- 2,680 Sq Ft Home
- 2-Story Property
- Wet Bar
- Multiple Fireplaces
- Electric Fireplace
- Window Treatments
- Combination Kitchen and Dining Room
- Lake Views
Kitchen
- Breakfast Bar
- Electric Range
- Microwave
- Ice Maker
- Dishwasher
- Disposal
Flooring
- Wood
- Carpet
- Tile
Bedrooms and Bathrooms
- 3 Bedrooms
- Walk-In Closet
- Walk-in Shower
Laundry
- Laundry Room
- Washer and Electric Dryer Hookup
Outdoor Features
- In Ground Pool
- Patio
Utilities
- Forced Air Zoned Heating and Cooling System
- Electric Water Heater
- Municipal Utilities District for Water and Sewer
Community Details
Overview
- Paradise Bay Hp Subdivision
- Mandatory Home Owners Association
Recreation
- Community Pool
Additional Features
- Elevator
- Gated Community
Map
Home Values in the Area
Average Home Value in this Area
Tax History
| Year | Tax Paid | Tax Assessment Tax Assessment Total Assessment is a certain percentage of the fair market value that is determined by local assessors to be the total taxable value of land and additions on the property. | Land | Improvement |
|---|---|---|---|---|
| 2025 | $3,966 | $102,830 | $0 | $102,830 |
| 2024 | $4,004 | $102,830 | $0 | $102,830 |
| 2023 | $2,881 | $102,830 | $0 | $0 |
| 2022 | $2,716 | $102,830 | $0 | $0 |
| 2021 | $2,483 | $54,820 | $0 | $54,820 |
| 2020 | $2,483 | $54,820 | $0 | $54,820 |
| 2019 | $2,423 | $54,820 | $0 | $54,820 |
| 2018 | $2,423 | $54,820 | $0 | $0 |
| 2017 | $2,423 | $54,820 | $0 | $0 |
| 2016 | $2,559 | $57,890 | $0 | $0 |
| 2015 | $2,559 | $57,890 | $0 | $0 |
| 2014 | $2,558 | $57,890 | $0 | $0 |
Property History
| Date | Event | Price | List to Sale | Price per Sq Ft |
|---|---|---|---|---|
| 09/19/2025 09/19/25 | For Sale | $495,000 | -- | $185 / Sq Ft |
Purchase History
| Date | Type | Sale Price | Title Company |
|---|---|---|---|
| Public Action Common In Florida Clerks Tax Deed Or Tax Deeds Or Property Sold For Taxes | $6,080 | Hot Springs Title | |
| Public Action Common In Florida Clerks Tax Deed Or Tax Deeds Or Property Sold For Taxes | $6,080 | Hot Springs Title | |
| Trustee Deed | $430,000 | Hot Springs Title Company | |
| Interfamily Deed Transfer | -- | None Available | |
| Warranty Deed | $330,000 | Lenders Title Co | |
| Special Warranty Deed | -- | Associates Clossing & Title | |
| Sheriffs Deed | -- | -- | |
| Warranty Deed | $545,000 | -- | |
| Warranty Deed | $550,000 | -- |
Mortgage History
| Date | Status | Loan Amount | Loan Type |
|---|---|---|---|
| Previous Owner | $234,000 | Adjustable Rate Mortgage/ARM | |
| Previous Owner | $163,500 | Stand Alone Second |
About the Listing Agent
Heather's Other Listings
Source: Hot Springs Board of REALTORS®
MLS Number: 152605
APN: 200-49655-009-000
- 1380 Airport Rd Unit A4
- 1380 Airport Rd Unit C2
- 1380 Airport Rd
- 0 Airport Rd Unit 24020690
- 0 Airport Rd Unit 146790
- 0 Airport Rd Unit 25298435
- 0 Airport Rd Unit 25042619
- 0 Airport Rd Unit 24700830
- 1347 Airport Rd
- 320 Paradise Point
- 347 Paradise Point
- 1319 Airport Rd
- 1319 Airport Rd Unit 2F
- 1319 Airport Rd Unit 2C
- 1319 Airport Rd Unit 5E
- 146 Kaufman Rd
- 111 Fishing Ln
- 329 Paradise Point
- 217 Paradise Point
- 207 Kleinshore Rd
- 1319 Airport Rd Unit 2A
- 1319 Airport Rd
- 413 Halteria Ln
- 1133 Airport Rd
- 160 Morphew Rd
- 205 Windcrest Cir
- 1203 Marion Anderson Rd
- 228 Houston Dr
- 201 S Rogers Rd
- 779 Old Brundage Rd
- 127 Charlon St
- 303 Northshore Dr
- 119 Rockyreef Cir
- 200 Modern Ave
- 2190 Higdon Ferry Rd
- 142 Lake Hamilton Dr Unit 104
- 204 Glover St
- 136 Catalina Cir
- 113 Shadow Peak Ln Unit B
- 113 Shadow Peak Ln






