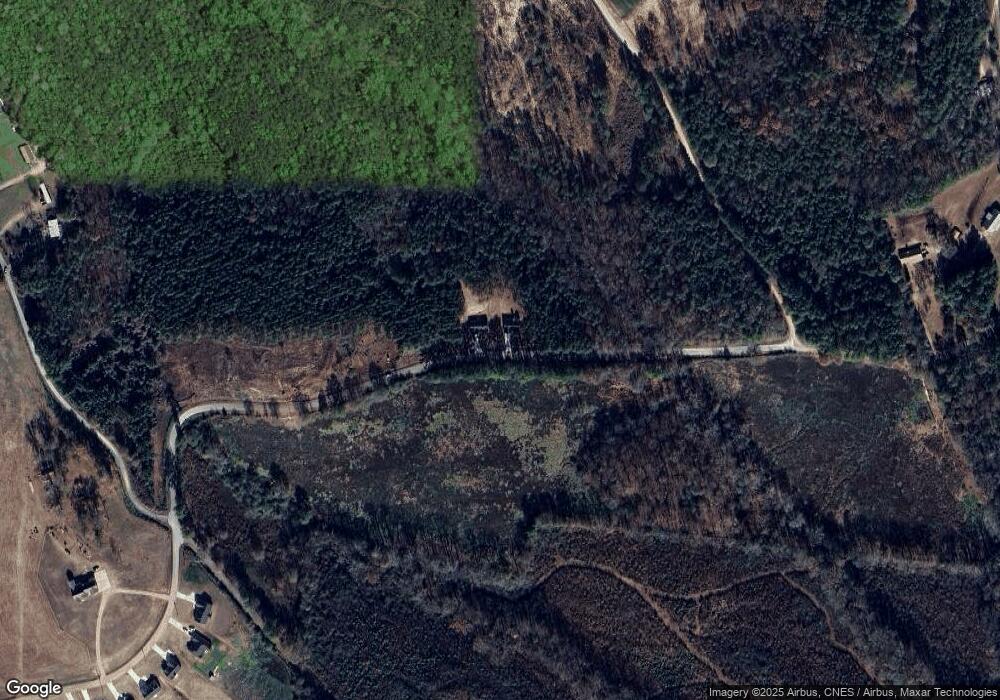1380 Anderson Thomas Rd Unit S3 Martin, GA 30557
3
Beds
2
Baths
1,996
Sq Ft
1.24
Acres
About This Home
This home is located at 1380 Anderson Thomas Rd Unit S3, Martin, GA 30557. 1380 Anderson Thomas Rd Unit S3 is a home located in Stephens County with nearby schools including Stephens County High School, Shepherds Hill Academy, and Shepherd's Hill Academy.
Create a Home Valuation Report for This Property
The Home Valuation Report is an in-depth analysis detailing your home's value as well as a comparison with similar homes in the area
Home Values in the Area
Average Home Value in this Area
Tax History Compared to Growth
Map
Nearby Homes
- 1380 Anderson Thomas Rd Unit 3
- 280 Grady Brock Rd Unit LOT 21
- 1165 Anderson Thomas Rd Unit 4
- 0 Anderson Thomas Rd Unit 10614737
- 387 Webb Rd Unit 3
- 353 Webb Rd Unit 2
- 339 Webb Rd Unit 1
- 22 Anderson Thomas Rd
- 1931 Seven Forks Rd Unit Tract 5B
- 2355 Price Rd
- 0 Griffin Rd
- 0 Commonwealth Unit Lot 9 & 10 CL339359
- 0 Commonwealth Unit LOT 9 & 10 10600825
- 0 Georgia 17
- 0 Moonlight Dr Unit 10598549
- 1873 Price Rd
- 1057 Pleasant Hill Cir
- 0 Herron Rd Unit 14382283
- 2945 Pleasant Hill Rd
- 1323 Seven Forks Rd Unit 15
- 1264 Anderson Thomas Rd Unit S9
- 1327 Anderson Thomas Rd Unit 13
- 1397 Anderson Thomas Rd Unit 17
- 1345 Anderson Thomas Rd Unit 14
- 1307 Anderson Thomas Rd Unit LOT 12
- 1265 Anderson Thomas Rd Unit 10
- 1208 Anderson Thomas Rd Unit S3
- 0 Anderson Thomason Rd
- 330 Grady Brock Rd Unit 18
- 75 Grady Brock Rd
- 0 Anderson Thomas Rd Unit 7583299
- 0 Anderson Thomas Rd Unit 8781818
- 0 Anderson Thomas Rd Unit 8818730
- 0 Anderson Thomas Rd Unit 8891282
- 0 Anderson Thomas Rd Unit 8891404
- 0 Anderson Thomas Rd Unit 6810743
- 0 Anderson Thomas Rd Unit 8891477
- 0 Anderson Thomas Rd Unit 8760334
- 0 Anderson Thomas Rd Unit 8689393
- 0 Anderson Thomas Rd Unit 1 8607162
