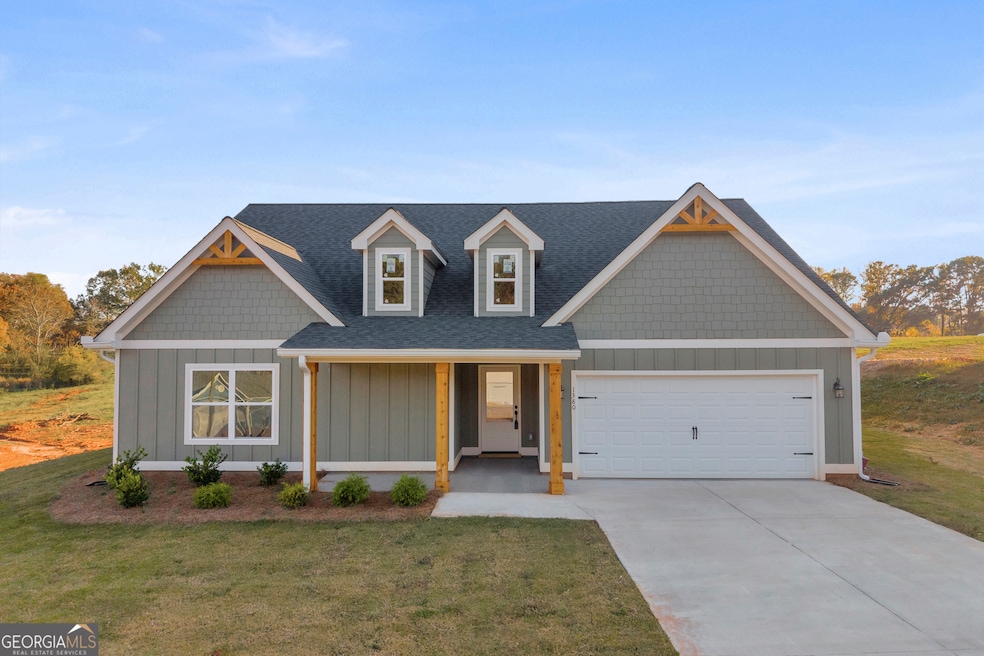1380 Anderson Thomas Rd Martin, GA 30557
Estimated payment $2,253/month
Highlights
- New Construction
- Private Lot
- No HOA
- Craftsman Architecture
- Great Room
- Den
About This Home
Welcome to The Farmhouse Collection at Martin Farms in Martin, GA. This new construction ranch-style home features 3 bedrooms and 2 full baths on a spacious 1+ acre lot with NO HOA! Designed with comfort and functionality in mind, the home includes durable waterproof LVP flooring throughout and a primary suite with a large, tiled shower. The open concept kitchen offers white shaker cabinets, stainless steel appliances, and modern finishes. A one-year builder warranty provides added peace of mind. Enjoy outdoor living on the covered back patio overlooking the open yard. The Farmhouse Collection at Martin Farms combines thoughtful design with a quiet rural setting, creating an inviting place to call home. Lender incentive: $2,500 when using Justin Barrett with Barrett Financial! !!! CONTACT LISTING AGENT, ALEXIS LANGSTON, FOR MORE INFORMATION!!!
Home Details
Home Type
- Single Family
Year Built
- Built in 2025 | New Construction
Lot Details
- 1.24 Acre Lot
- Private Lot
- Open Lot
Home Design
- Craftsman Architecture
- Ranch Style House
- Traditional Architecture
- Country Style Home
- Slab Foundation
- Composition Roof
- Wood Siding
- Concrete Siding
- Stone Siding
- Stone
Interior Spaces
- 1,996 Sq Ft Home
- Entrance Foyer
- Family Room with Fireplace
- Great Room
- Living Room with Fireplace
- Den
- Keeping Room
- Pull Down Stairs to Attic
Kitchen
- Oven or Range
- Microwave
- Dishwasher
- Stainless Steel Appliances
Flooring
- Tile
- Vinyl
Bedrooms and Bathrooms
- 3 Main Level Bedrooms
- Walk-In Closet
- 2 Full Bathrooms
- Double Vanity
- Soaking Tub
- Bathtub Includes Tile Surround
Laundry
- Laundry in Mud Room
- Laundry Room
- Laundry in Hall
Parking
- Garage
- Parking Pad
- Off-Street Parking
Outdoor Features
- Patio
- Porch
Schools
- Big A Elementary School
- Stephens County Middle School
- Stephens County High School
Farming
- Pasture
Utilities
- Forced Air Heating and Cooling System
- Heat Pump System
- Underground Utilities
- Electric Water Heater
- Septic Tank
Community Details
- No Home Owners Association
Listing and Financial Details
- Tax Lot 3
Map
Home Values in the Area
Average Home Value in this Area
Property History
| Date | Event | Price | List to Sale | Price per Sq Ft |
|---|---|---|---|---|
| 12/13/2025 12/13/25 | Pending | -- | -- | -- |
| 11/07/2025 11/07/25 | For Sale | $359,900 | -- | $180 / Sq Ft |
Source: Georgia MLS
MLS Number: 10640252
- 300 Grady Brock Rd Unit 20
- 312 Grady Brock Rd Unit 19
- 1247 Anderson Thomas Rd Unit 9
- 1189 Anderson Thomas Rd Unit 6
- 0 Anderson Thomas Rd Unit 10614737
- 22 Anderson Thomas Rd
- 18 Webb Rd
- 0 Seven Forks Rd Unit 25789612
- 1931 Seven Forks Rd Unit Tract 5B
- 2355 Price Rd
- 0 Commonwealth Unit Lot 9 & 10 CL339359
- 0 Commonwealth Unit Lot 9 & 10
- 0 Commonwealth Unit LOT 9 & 10 10600825
- 574 Oil Mill Rd Unit 6
- 411 Griffin Rd
- 0 Moonlight Dr Unit 10598549
- 413 Griffin Rd
- 538 Oil Mill Rd Unit 8
- 121 Wilmer Shirley Dr
- 1873 Price Rd







