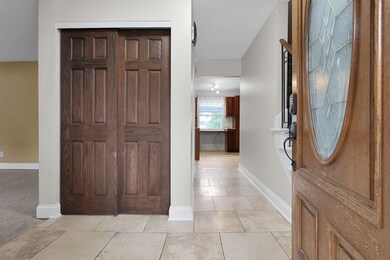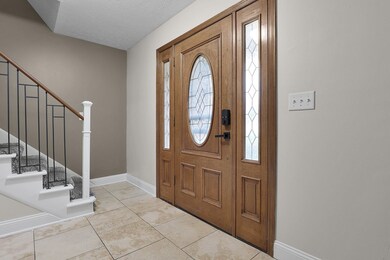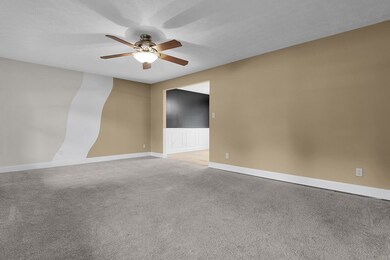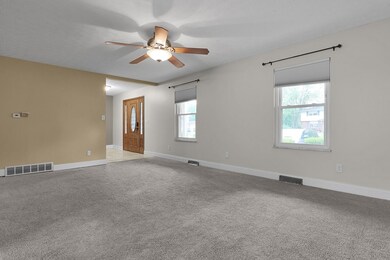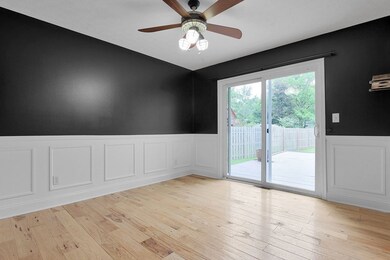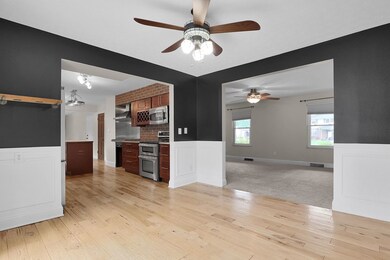
1380 Brenthaven Place Columbus, OH 43228
Timberbrook NeighborhoodEstimated payment $2,719/month
Highlights
- Spa
- Deck
- Wood Flooring
- Hilliard Memorial Middle School Rated 10
- Recreation Room
- Lawn
About This Home
This beautifully updated & well-maintained Hilliard SD home is the one you don't want to miss! Nestled on a peaceful cul-de-sac & offering 4 BRs & 3.5 BAs, this well appointed 2-story presents the perfect layout for family gathering & easy entertaining. The expansive span from the DR, through the kitchen, to the FR creates an open & impressive living area w/ gorgeous wood flooring. The fully applianced, granite kitchen beautifully displays its complete functionality around the center island & features a built-in grill. From peaceful morning coffee to fun BBQs, the rear deck provides the perfect spot to unwind surrounded by the privacy-fenced backyard. Consider the possibilities in the bsmt bonus area ready to finish to your preference, already complete with a full BA place. Immediate possession means you can get settled in just in time for the new school season. Freshly sealed asphalt driveway. Columbus City Taxes. There's no place like home; call today to make this one yours!
Listing Agent
Sluss Realty Brokerage Phone: 4195293047 License #2017005095 Listed on: 07/21/2025
Home Details
Home Type
- Single Family
Est. Annual Taxes
- $6,683
Year Built
- Built in 1971
Lot Details
- 10,010 Sq Ft Lot
- Fenced
- Level Lot
- Landscaped with Trees
- Lawn
Parking
- 2 Car Attached Garage
- Garage Door Opener
- Open Parking
Home Design
- Brick Exterior Construction
- Combination Foundation
- Aluminum Siding
Interior Spaces
- 1,968 Sq Ft Home
- 2-Story Property
- Paddle Fans
- Entrance Foyer
- Family Room
- Living Room
- Dining Room
- Recreation Room
- Fire and Smoke Detector
Kitchen
- Range with Range Hood
- Microwave
- Disposal
Flooring
- Wood
- Wall to Wall Carpet
- Ceramic Tile
Bedrooms and Bathrooms
- 4 Bedrooms
- Primary Bedroom Upstairs
- En-Suite Primary Bedroom
Basement
- Sump Pump
- Laundry in Basement
- Crawl Space
Accessible Home Design
- Level Entry For Accessibility
Outdoor Features
- Spa
- Deck
- Covered Patio or Porch
- Shed
Utilities
- Dehumidifier
- Forced Air Heating and Cooling System
- Heating System Uses Natural Gas
- Gas Water Heater
- Water Softener is Owned
Listing and Financial Details
- Assessor Parcel Number 20000335600
Map
Home Values in the Area
Average Home Value in this Area
Tax History
| Year | Tax Paid | Tax Assessment Tax Assessment Total Assessment is a certain percentage of the fair market value that is determined by local assessors to be the total taxable value of land and additions on the property. | Land | Improvement |
|---|---|---|---|---|
| 2024 | $6,683 | $99,790 | $21,350 | $78,440 |
| 2023 | $5,439 | $99,790 | $21,350 | $78,440 |
| 2022 | $6,265 | $86,730 | $14,840 | $71,890 |
| 2021 | $5,967 | $86,730 | $14,840 | $71,890 |
| 2020 | $5,952 | $86,730 | $14,840 | $71,890 |
| 2019 | $5,572 | $68,850 | $11,870 | $56,980 |
| 2018 | $5,205 | $68,850 | $11,870 | $56,980 |
| 2017 | $5,551 | $68,850 | $11,870 | $56,980 |
| 2016 | $5,141 | $58,910 | $9,450 | $49,460 |
| 2015 | $4,858 | $58,910 | $9,450 | $49,460 |
| 2014 | $4,867 | $58,910 | $9,450 | $49,460 |
| 2013 | $2,600 | $61,985 | $9,940 | $52,045 |
Property History
| Date | Event | Price | Change | Sq Ft Price |
|---|---|---|---|---|
| 08/04/2025 08/04/25 | Price Changed | $399,900 | -3.6% | $203 / Sq Ft |
| 07/21/2025 07/21/25 | For Sale | $414,900 | -- | $211 / Sq Ft |
Purchase History
| Date | Type | Sale Price | Title Company |
|---|---|---|---|
| Survivorship Deed | $125,100 | Valmer Land Title Box | |
| Warranty Deed | $159,900 | -- | |
| Limited Warranty Deed | $122,500 | Amerititle Mill Run | |
| Warranty Deed | -- | -- | |
| Warranty Deed | -- | Title First Agency Inc | |
| Deed | $115,500 | -- | |
| Deed | $73,000 | -- |
Mortgage History
| Date | Status | Loan Amount | Loan Type |
|---|---|---|---|
| Open | $3,751 | FHA | |
| Open | $122,749 | FHA | |
| Closed | $151,905 | Purchase Money Mortgage | |
| Previous Owner | $65,000 | Credit Line Revolving |
Similar Homes in the area
Source: Mansfield Association of REALTORS®
MLS Number: 9067714
APN: 200-003356
- 6174 Sunny Vale Dr
- 6109 Woodsboro Dr
- 1566 Galleon Blvd
- 1432 Bellow Falls Place
- 1087 Oxfordshire Dr
- 6276 Marinelli Dr S
- 6278 Marinelli Dr S
- 6294 Marinelli Dr S
- 6296 Marinelli Dr S
- 6316 Marinelli Dr S
- 6318 Marinelli Dr S
- 6322 Marinelli Dr S
- 1486 Cardinez Way
- 5709 Ceylon Dr Unit 185D
- 6350 Ripken St
- 6355 Marinelli Dr N
- 6357 Darby Plains St
- 6352 Ripken St
- 6354 Ripken St
- 6356 Ripken St
- 1415 Bloomington Blvd
- 5705 Ceylon Dr Unit 185B
- 6361 Darby Plains St
- 1100 Burnham Dr
- 5609 Alliance Way
- 5750 Feder Rd
- 1745 Sledge Dr
- 5826 Wooden Plank Rd
- 1794 Bennigan Dr Unit 132D
- 1794 Bennigan Dr
- 994 Hartford Village Blvd
- 750 Nicklaus Blvd
- 1155 Winston Decker Dr
- 5400 Cedar Springs
- 1261 Gabrielle Elaine Dr
- 2131 Ripple Rd
- 1108 Carriage Knoll Ln
- 5418 Arbrook
- 5160 Preferred Place
- 5350 Jasmine Ln

