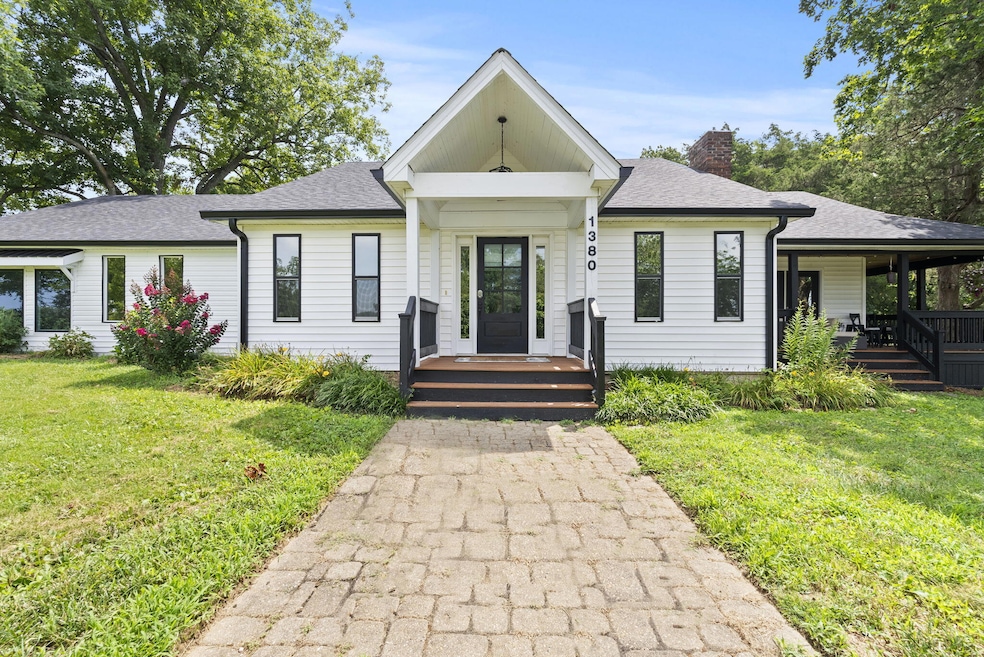
1380 Gastineau Ln Versailles, KY 40383
Mortonsville NeighborhoodEstimated payment $4,152/month
Highlights
- Outdoor Pool
- View of Trees or Woods
- Ranch Style House
- Two Primary Bedrooms
- Deck
- Wood Flooring
About This Home
Nestled on 1.84 acres of scenic countryside overlooking another farm, this property showcases a stunning interior with poplar and hickory wood flooring. Tall ceilings and vaulted areas. The 4-bedrooms, 3 full baths, 1 flex space residence offers a spacious kitchen with white cabinetry and elegant stone countertops, ideal for meal prep and entertainment. The main great room features a masonry wood-burning fireplace, while a cozy den boasts a rock-faced propane gas log fireplace. Additional features include a well-appointed laundry room with generous cabinet storage, 2 water heaters, and 2 hvac units. You could easily have a mother-in-law area or a big family home. The property's exterior is completed by a wraparound covered porch with wood ceilings. There is a 2-car-attached garage and a 30x40 metal building with concrete floors and a 10' shed porch to one side. Many trees for shade while having a cool sip of sweet tea. 2 pergolas. A chicken coop, too. A pool to cool down and entertain at. So much to tell you should schedule an appointment with the listing agent to view this very special property.
Home Details
Home Type
- Single Family
Est. Annual Taxes
- $5,711
Year Built
- Built in 2000
Lot Details
- 1.8 Acre Lot
- Property fronts a private road
- Partially Fenced Property
- Wood Fence
- Wire Fence
Parking
- 6 Car Garage
- Rear-Facing Garage
- Garage Door Opener
- Driveway
Property Views
- Woods
- Farm
- Rural
Home Design
- Ranch Style House
- Block Foundation
- Dimensional Roof
- Composition Roof
- Vinyl Siding
Interior Spaces
- 2,526 Sq Ft Home
- Ceiling Fan
- Ventless Fireplace
- Gas Log Fireplace
- Fireplace Features Masonry
- Propane Fireplace
- Insulated Windows
- Blinds
- Window Screens
- Insulated Doors
- Entrance Foyer
- Family Room with Fireplace
- Great Room with Fireplace
- Dining Room
- Home Office
- Utility Room
- Pull Down Stairs to Attic
Kitchen
- Eat-In Kitchen
- Oven or Range
- Dishwasher
Flooring
- Wood
- Tile
Bedrooms and Bathrooms
- 4 Bedrooms
- Double Master Bedroom
- Walk-In Closet
- In-Law or Guest Suite
- 3 Full Bathrooms
- Whirlpool Bathtub
Laundry
- Laundry on main level
- Washer and Electric Dryer Hookup
Outdoor Features
- Outdoor Pool
- Deck
- Porch
Schools
- Southside Elementary School
- Woodford Co Middle School
- Not Applicable Middle School
- Woodford Co High School
Utilities
- Cooling Available
- Heat Pump System
- Electric Water Heater
- Septic Tank
- Wetlands System
Listing and Financial Details
- Assessor Parcel Number 34-0000-007-00
Community Details
Overview
- No Home Owners Association
- Rural Subdivision
Recreation
- Park
Map
Home Values in the Area
Average Home Value in this Area
Tax History
| Year | Tax Paid | Tax Assessment Tax Assessment Total Assessment is a certain percentage of the fair market value that is determined by local assessors to be the total taxable value of land and additions on the property. | Land | Improvement |
|---|---|---|---|---|
| 2024 | $5,711 | $559,000 | $0 | $0 |
| 2023 | $5,910 | $559,000 | $0 | $0 |
| 2022 | $5,873 | $559,000 | $0 | $0 |
| 2021 | $2,844 | $265,000 | $0 | $0 |
| 2020 | $2,851 | $265,000 | $0 | $0 |
| 2019 | $2,778 | $265,000 | $0 | $0 |
| 2018 | $2,749 | $265,000 | $0 | $0 |
| 2017 | $2,696 | $265,000 | $0 | $0 |
| 2016 | $2,692 | $265,000 | $0 | $0 |
| 2015 | $2,666 | $265,000 | $40,000 | $225,000 |
| 2010 | -- | $265,000 | $40,000 | $225,000 |
Property History
| Date | Event | Price | Change | Sq Ft Price |
|---|---|---|---|---|
| 07/30/2025 07/30/25 | Pending | -- | -- | -- |
| 07/28/2025 07/28/25 | For Sale | $679,900 | -- | $269 / Sq Ft |
Mortgage History
| Date | Status | Loan Amount | Loan Type |
|---|---|---|---|
| Closed | $579,124 | VA | |
| Closed | $168,910 | No Value Available | |
| Closed | $183,500 | No Value Available | |
| Closed | $83,500 | Credit Line Revolving |
Similar Homes in Versailles, KY
Source: ImagineMLS (Bluegrass REALTORS®)
MLS Number: 25016459
APN: 34-0000-007-00
- 2400 Fords Mill Rd
- 1779 Cummins Ferry Rd
- 2640 B Fords Mill Rd
- 8585 Troy Pike
- 1527 Cummins Ferry Rd
- 689 Sarah Blake Ln
- 999 Fords Mill Rd
- 500 Patterson Rd
- 987 Pauls Mill Rd
- 3532 Keene Troy Pike
- 1431 Troy Rd
- 12641 Troy Pike
- 111 Colonial Dr
- 95 Mundys Landing Rd
- 2315 Oregon Rd
- 101 Mustang Cove Unit /Lot 11
- 227 The Oaks Blvd
- 231 The Oaks Blvd
- 113 Lawson Rd Unit Lot 36
- 117 Lawson Dr Unit Lot 35






