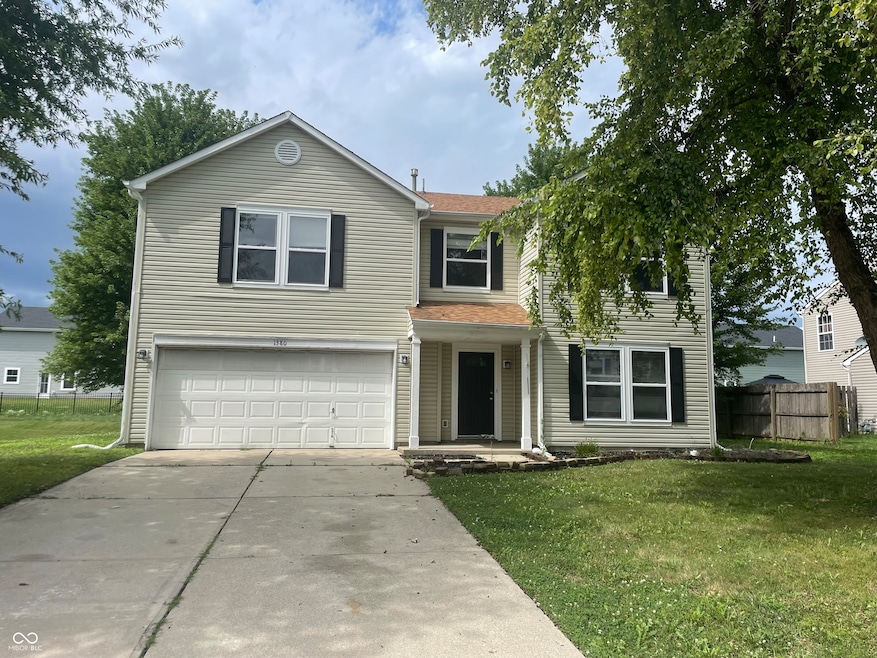1380 King Maple Dr Greenfield, IN 46140
Estimated payment $1,502/month
Highlights
- Colonial Architecture
- L-Shaped Dining Room
- Laundry Room
- J.B. Stephens Elementary School Rated A-
- 2 Car Attached Garage
- Forced Air Heating and Cooling System
About This Home
Opportunity Awaits in Greenfield! This spacious 4-bedroom, 2.5-bath home offers over 2,600 square feet of living space and is ready for the right investor or handy homeowner to bring it back to life. The home has experienced fire damage in garage and will require renovation, but the potential is undeniable. Inside, you'll find a large great room with a fireplace, open layout, and generously sized bedrooms. The lot offers ample outdoor space, and the floor plan is ideal for modern living. Whether you're looking for your next flip or a project to build equity, this property is a solid investment opportunity in a desirable location.
Home Details
Home Type
- Single Family
Year Built
- Built in 2003
HOA Fees
- $17 Monthly HOA Fees
Parking
- 2 Car Attached Garage
Home Design
- Colonial Architecture
- Slab Foundation
- Vinyl Siding
Interior Spaces
- 2-Story Property
- Great Room with Fireplace
- L-Shaped Dining Room
- Attic Access Panel
Kitchen
- Electric Oven
- Microwave
- Dishwasher
Bedrooms and Bathrooms
- 4 Bedrooms
Laundry
- Laundry Room
- Dryer
- Washer
Schools
- Jb Stephens Elementary School
- Greenfield Central Junior High Sch
- Greenfield-Central High School
Additional Features
- 9,017 Sq Ft Lot
- Forced Air Heating and Cooling System
Community Details
- Association Phone (317) 682-0571
- Oak Highlands Subdivision
- Property managed by Your HOA Management
Listing and Financial Details
- Tax Lot 30-07-28-102-070.000-009
- Assessor Parcel Number 300728102070000009
Map
Home Values in the Area
Average Home Value in this Area
Tax History
| Year | Tax Paid | Tax Assessment Tax Assessment Total Assessment is a certain percentage of the fair market value that is determined by local assessors to be the total taxable value of land and additions on the property. | Land | Improvement |
|---|---|---|---|---|
| 2024 | $5,082 | $254,100 | $60,000 | $194,100 |
| 2023 | $5,082 | $240,500 | $60,000 | $180,500 |
| 2022 | $1,817 | $200,400 | $27,600 | $172,800 |
| 2021 | $1,337 | $157,900 | $27,600 | $130,300 |
| 2020 | $1,228 | $147,200 | $27,600 | $119,600 |
| 2019 | $1,134 | $139,600 | $27,600 | $112,000 |
| 2018 | $1,168 | $141,000 | $27,600 | $113,400 |
| 2017 | $1,150 | $136,500 | $27,600 | $108,900 |
| 2016 | $1,216 | $136,400 | $27,300 | $109,100 |
| 2014 | $1,153 | $131,500 | $26,000 | $105,500 |
| 2013 | $1,153 | $132,700 | $26,000 | $106,700 |
Property History
| Date | Event | Price | Change | Sq Ft Price |
|---|---|---|---|---|
| 07/24/2025 07/24/25 | Pending | -- | -- | -- |
| 07/21/2025 07/21/25 | For Sale | $199,000 | 0.0% | $76 / Sq Ft |
| 03/10/2025 03/10/25 | Off Market | $1,899 | -- | -- |
| 02/15/2025 02/15/25 | Price Changed | $1,899 | -1.6% | $1 / Sq Ft |
| 02/06/2025 02/06/25 | Price Changed | $1,929 | -1.0% | $1 / Sq Ft |
| 01/08/2025 01/08/25 | For Rent | $1,949 | 0.0% | -- |
| 03/03/2023 03/03/23 | Sold | $274,000 | -5.8% | $105 / Sq Ft |
| 02/10/2023 02/10/23 | Pending | -- | -- | -- |
| 01/30/2023 01/30/23 | For Sale | $291,000 | -- | $111 / Sq Ft |
Purchase History
| Date | Type | Sale Price | Title Company |
|---|---|---|---|
| Deed | $274,000 | Os National Llc | |
| Deed | $253,100 | Os National Llc | |
| Interfamily Deed Transfer | -- | None Available |
Mortgage History
| Date | Status | Loan Amount | Loan Type |
|---|---|---|---|
| Previous Owner | $128,217 | FHA | |
| Previous Owner | $148,235 | FHA |
Source: MIBOR Broker Listing Cooperative®
MLS Number: 22051813
APN: 30-07-28-102-070.000-009
- 1296 King Maple Dr
- 1196 King Maple Dr
- The Denali Plan at Williams Run
- The Dawson Plan at Williams Run
- The Dakota Plan at Williams Run
- The Cypress Plan at Williams Run
- The Cambridge Plan at Williams Run
- The Camden Plan at Williams Run
- The Brighton Plan at Williams Run
- The Belmont Plan at Williams Run
- The Aspen Plan at Williams Run
- 1578 Palmetto Way
- 1863 River Birch Dr
- 1156 Brockton Ct
- 1123 E McClarnon Dr
- 1862 Cascades Dr
- Tupelo Plan at Brandywine Fields
- Hazel Plan at Brandywine Fields
- Elder Plan at Brandywine Fields
- Cedar Plan at Brandywine Fields







